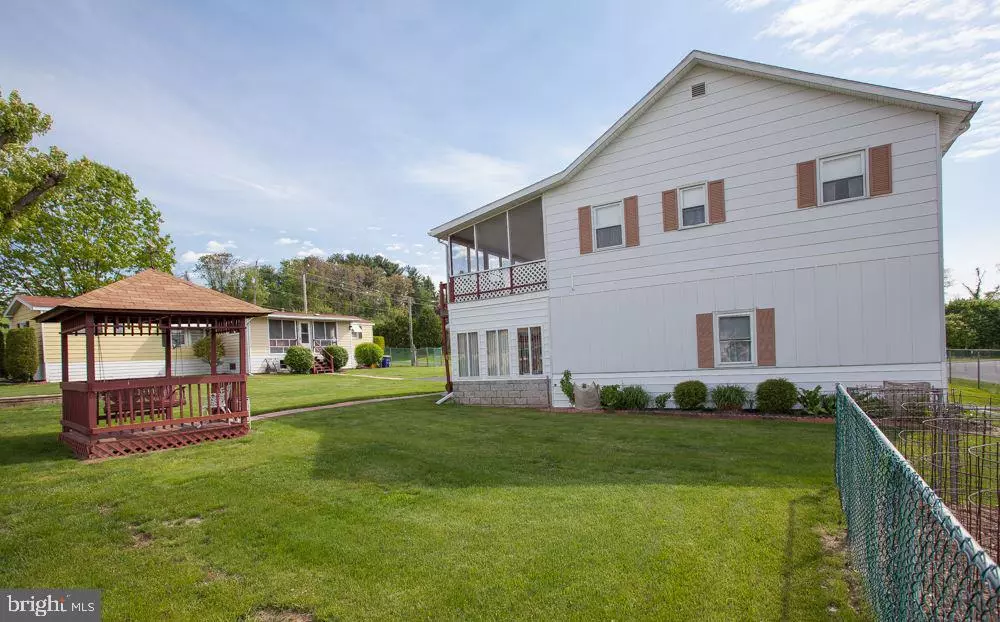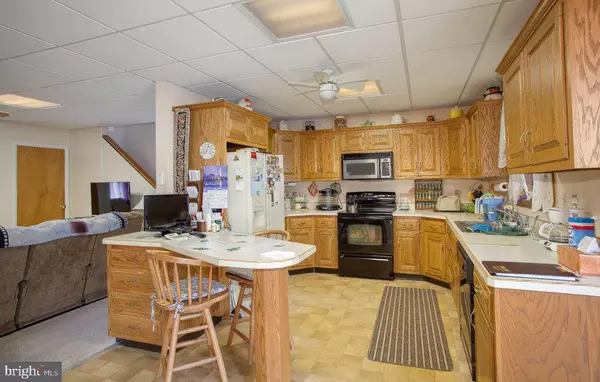$161,500
$170,000
5.0%For more information regarding the value of a property, please contact us for a free consultation.
440 VALLEY RD Etters, PA 17319
2 Beds
2 Baths
1,512 SqFt
Key Details
Sold Price $161,500
Property Type Single Family Home
Sub Type Detached
Listing Status Sold
Purchase Type For Sale
Square Footage 1,512 sqft
Price per Sqft $106
Subdivision None Available
MLS Listing ID 1000782691
Sold Date 04/18/18
Style Traditional
Bedrooms 2
Full Baths 2
HOA Y/N N
Abv Grd Liv Area 1,512
Originating Board GHAR
Year Built 1980
Annual Tax Amount $2,123
Tax Year 2016
Lot Size 0.540 Acres
Acres 0.54
Property Description
Well-kept home in Fairview Twp w/rental opp. Home has 2 bed, 2 bth in very good cond't. Enjoy sunroom all yr long or scrn'd-in porch off 2nd flr bdrms on cool eves. Lg kit w/4 lazy susan, brkf bar, lots of cabinets. Little evidence of wear; Move-in ready. Yard has beautiful gazebo, lots of room for play. Fenced in Vegetable garden. 3-car garage w/11' open; space for cars/toys/storage. Very good cond't mobile home on prop comes at no value, great mechanical cond't. Owner recv'd $500/mth rental income.
Location
State PA
County York
Area Fairview Twp (15227)
Zoning RESIDENTIAL
Rooms
Other Rooms Dining Room, Primary Bedroom, Bedroom 2, Bedroom 3, Bedroom 4, Bedroom 5, Kitchen, Den, Bedroom 1, Sun/Florida Room, Laundry, Other, Screened Porch
Basement None
Interior
Interior Features Dining Area, Formal/Separate Dining Room
Heating Baseboard, Oil
Cooling Ceiling Fan(s), Central A/C
Equipment Microwave, Dishwasher, Disposal, Refrigerator, Washer, Dryer, Oven/Range - Electric
Fireplace N
Appliance Microwave, Dishwasher, Disposal, Refrigerator, Washer, Dryer, Oven/Range - Electric
Exterior
Exterior Feature Balcony, Deck(s), Porch(es)
Garage Garage Door Opener
Garage Spaces 3.0
Fence Other, Chain Link
Utilities Available Cable TV Available
Waterfront N
Water Access N
Roof Type Fiberglass,Asphalt
Porch Balcony, Deck(s), Porch(es)
Road Frontage Boro/Township, City/County
Parking Type Off Street, Driveway, Attached Garage
Attached Garage 3
Total Parking Spaces 3
Garage Y
Building
Lot Description Cleared, Level, Not In Development
Story 3
Foundation Block
Water Public, Well
Architectural Style Traditional
Level or Stories 2
Additional Building Above Grade, Below Grade
New Construction N
Schools
High Schools Red Land
School District West Shore
Others
Tax ID 6727000QG0059A000000
Ownership Other
SqFt Source Estimated
Acceptable Financing Conventional, Cash
Listing Terms Conventional, Cash
Financing Conventional,Cash
Special Listing Condition Standard
Read Less
Want to know what your home might be worth? Contact us for a FREE valuation!

Our team is ready to help you sell your home for the highest possible price ASAP

Bought with Christopher Jordahl • RE/MAX Pathway






