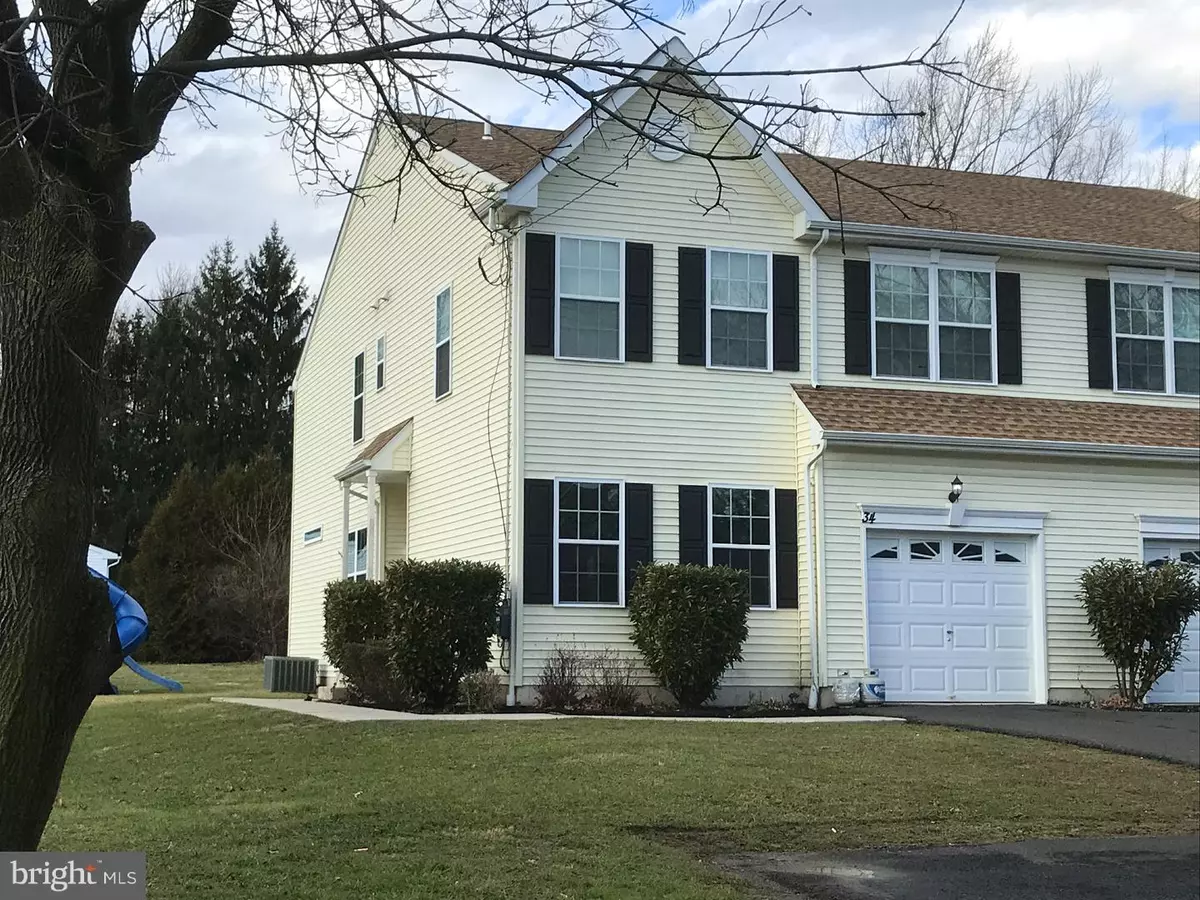$299,900
$299,900
For more information regarding the value of a property, please contact us for a free consultation.
34 MAPLE AVE Line Lexington, PA 18932
4 Beds
3 Baths
2,154 SqFt
Key Details
Sold Price $299,900
Property Type Single Family Home
Sub Type Twin/Semi-Detached
Listing Status Sold
Purchase Type For Sale
Square Footage 2,154 sqft
Price per Sqft $139
Subdivision None Available
MLS Listing ID 1000166918
Sold Date 03/20/18
Style Colonial
Bedrooms 4
Full Baths 2
Half Baths 1
HOA Y/N Y
Abv Grd Liv Area 2,154
Originating Board TREND
Year Built 2010
Annual Tax Amount $4,354
Tax Year 2018
Lot Size 10,019 Sqft
Acres 0.23
Lot Dimensions 56 X 180
Property Description
*** Freshly painted with all new carpet, this spacious 4 bedroom, 2 1/2 bath twin on nearly a 1/4 acre lot is ready for you to move right in! Covered side porch entrance welcomes you into a spacious hardwood Foyer. This home features an open concept floor plan w/ 9' ceilings & centrally located split staircase. The Living Room to the front of the house could also be used for an Office or Play Room. The Formal Dining Room is conveniently located adjacent to the tiled Kitchen which boasts 42" soft close cabinetry, granite counters, SS appliances, recessed lights and large peninsula overlooking the Breakfast Room and Family Room with exterior door for easy access to the rear yard. There are 4 spacious Bedrooms on the 2nd floor plus a separate tiled Laundry Room. The elegant Master Bedroom with tray ceiling and ceiling fan, features a large walk-in closet & private tiled bath w/ a dual vanity and tub/shower enclosure. Plenty of parking for you and your guests with an attached 1-Car Garage & driveway parking for 3+ cars. North Penn Schools. 34 & 36 Maple Ave make up the "Maple Avenue Planned Community" with NO FEES!
Location
State PA
County Bucks
Area New Britain Twp (10126)
Zoning VR
Rooms
Other Rooms Living Room, Dining Room, Primary Bedroom, Bedroom 2, Bedroom 3, Kitchen, Family Room, Bedroom 1, Laundry
Basement Full
Interior
Interior Features Primary Bath(s), Ceiling Fan(s), Sprinkler System, Dining Area
Hot Water Electric
Heating Gas, Forced Air
Cooling Central A/C
Flooring Wood, Fully Carpeted, Tile/Brick
Fireplace N
Window Features Energy Efficient
Heat Source Natural Gas
Laundry Upper Floor
Exterior
Exterior Feature Porch(es)
Garage Inside Access
Garage Spaces 4.0
Waterfront N
Water Access N
Roof Type Shingle
Accessibility None
Porch Porch(es)
Parking Type Attached Garage, Other
Attached Garage 1
Total Parking Spaces 4
Garage Y
Building
Lot Description Level
Story 2
Sewer Public Sewer
Water Public
Architectural Style Colonial
Level or Stories 2
Additional Building Above Grade
Structure Type Cathedral Ceilings,9'+ Ceilings
New Construction N
Others
Senior Community No
Tax ID 26-002-016-001-001
Ownership Fee Simple
Read Less
Want to know what your home might be worth? Contact us for a FREE valuation!

Our team is ready to help you sell your home for the highest possible price ASAP

Bought with Amy Callum • Coldwell Banker Hearthside-Hellertown






