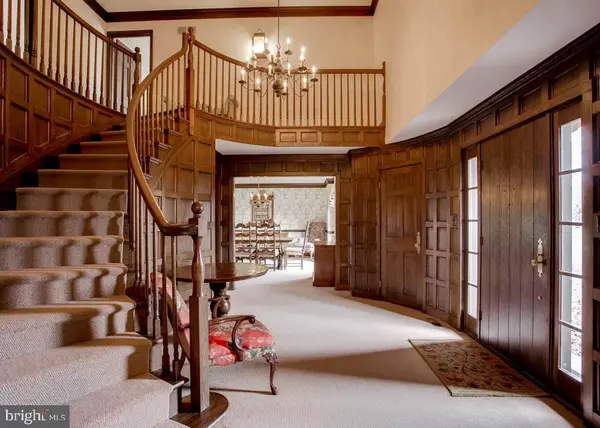$900,000
$995,000
9.5%For more information regarding the value of a property, please contact us for a free consultation.
808 GRANDVIEW DR Palmyra, PA 17078
5 Beds
6 Baths
6,485 SqFt
Key Details
Sold Price $900,000
Property Type Single Family Home
Sub Type Detached
Listing Status Sold
Purchase Type For Sale
Square Footage 6,485 sqft
Price per Sqft $138
Subdivision Grandview
MLS Listing ID 1003230281
Sold Date 06/02/17
Style Tudor
Bedrooms 5
Full Baths 3
Half Baths 3
HOA Fees $50/mo
HOA Y/N Y
Abv Grd Liv Area 5,110
Originating Board GHAR
Year Built 1979
Annual Tax Amount $18,949
Tax Year 2016
Lot Size 5.110 Acres
Acres 5.11
Property Description
Hershey Spacious living inside & out! Custom built Fred Shaffer home, quality abounds: Lit closets, walk-in cedar, oak paneled hallway, brass locks, solid doors, brick patio & walks, screen porch, circular driveway & more. Breathtaking views, level acreage borders Milton Hershey. Finished LL w/basketball court, workshop & bath. Newer roof & dryvit siding. 3+ car garage. Home needs updates, but is priced right. A joy to show!
Location
State PA
County Dauphin
Area Derry Twp (14024)
Rooms
Other Rooms Dining Room, Primary Bedroom, Bedroom 2, Bedroom 3, Bedroom 4, Bedroom 5, Kitchen, Den, Breakfast Room, Bedroom 1, Laundry, Other, Workshop, Screened Porch
Basement Drainage System, Daylight, Partial, Walkout Level, Full, Interior Access, Partially Finished, Poured Concrete
Interior
Interior Features Water Treat System, Breakfast Area, Formal/Separate Dining Room
Heating Other, Geothermal
Cooling Central A/C, Heat Pump(s), Zoned
Fireplaces Number 2
Equipment Central Vacuum, Humidifier, Oven - Wall, Dishwasher, Disposal, Refrigerator, Washer, Dryer, Water Conditioner - Owned, Surface Unit
Fireplace Y
Appliance Central Vacuum, Humidifier, Oven - Wall, Dishwasher, Disposal, Refrigerator, Washer, Dryer, Water Conditioner - Owned, Surface Unit
Exterior
Exterior Feature Patio(s), Porch(es)
Garage Garage Door Opener
Garage Spaces 3.0
Waterfront N
Water Access N
Roof Type Composite
Porch Patio(s), Porch(es)
Road Frontage Private
Total Parking Spaces 3
Garage Y
Building
Lot Description Cul-de-sac, Level
Story 2
Foundation Active Radon Mitigation
Sewer Septic Exists
Water Well
Architectural Style Tudor
Level or Stories 2
Additional Building Above Grade, Below Grade
New Construction N
Schools
High Schools Hershey High School
School District Derry Township
Others
Tax ID 240480190000000
Ownership Other
SqFt Source Estimated
Security Features Smoke Detector
Acceptable Financing Conventional, Cash
Listing Terms Conventional, Cash
Financing Conventional,Cash
Special Listing Condition Standard
Read Less
Want to know what your home might be worth? Contact us for a FREE valuation!

Our team is ready to help you sell your home for the highest possible price ASAP

Bought with NON MEMBER • NONMEM






