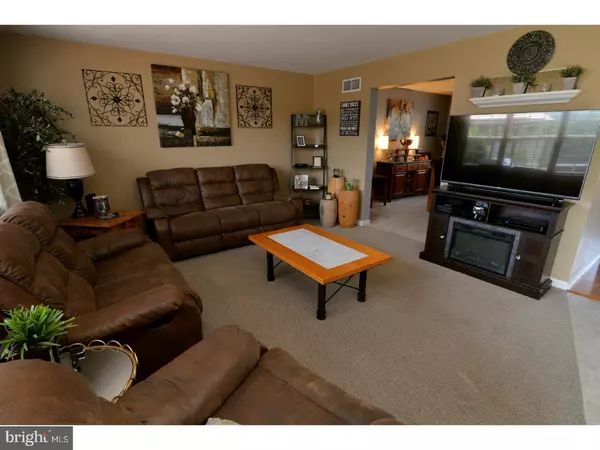$202,000
$214,000
5.6%For more information regarding the value of a property, please contact us for a free consultation.
411 COLONIAL CT Blandon, PA 19510
4 Beds
3 Baths
1,816 SqFt
Key Details
Sold Price $202,000
Property Type Single Family Home
Sub Type Detached
Listing Status Sold
Purchase Type For Sale
Square Footage 1,816 sqft
Price per Sqft $111
Subdivision Creekside Manor
MLS Listing ID 1001239471
Sold Date 02/28/18
Style Colonial
Bedrooms 4
Full Baths 2
Half Baths 1
HOA Y/N N
Abv Grd Liv Area 1,816
Originating Board TREND
Year Built 2004
Annual Tax Amount $7,294
Tax Year 2018
Lot Size 8,712 Sqft
Acres 0.2
Lot Dimensions 8,712
Property Description
Welcome home! Walk in and take in this quality built home by Corrado, it is the Rosewood Model. Walking into the foyer you can take a look of how nice the lay out is. Kitchen features include two full pantries, 27-handle handle kitchen with new, stainless steel appliances. Living room and Dining room. Or enjoy the extended deck thru the sliding glass doors at the kitchen for more open space for a great entertaining area. Add the utility room for washer and dryer on the main level. Let's go upstairs, the huge master with en suite includes his and hers closets complete with chandelier and walk-in closet organizer. Three more generous bedrooms and full bath. Through out the home they have upgraded lighting and ceiling fans. The walkout basement mirrors the home's footprint where the tankless water heater and new AC unit can be found. The home is beautifully landscaped, the larger lot hosts picturesque views. Two car garage and ample driveway space. Located in the Fleetwood School District this is a great place to make it home! The owners have been relocated or this home would not be on the market, make it yours today!
Location
State PA
County Berks
Area Maidencreek Twp (10261)
Zoning RES
Rooms
Other Rooms Living Room, Dining Room, Primary Bedroom, Bedroom 2, Bedroom 3, Kitchen, Bedroom 1, Laundry, Other, Attic
Basement Full, Unfinished, Outside Entrance
Interior
Interior Features Primary Bath(s), Kitchen - Island, Butlers Pantry, Ceiling Fan(s), Kitchen - Eat-In
Hot Water Natural Gas
Heating Gas, Forced Air
Cooling Central A/C
Flooring Fully Carpeted, Vinyl
Equipment Dishwasher, Refrigerator
Fireplace N
Appliance Dishwasher, Refrigerator
Heat Source Natural Gas
Laundry Main Floor
Exterior
Exterior Feature Deck(s), Porch(es)
Garage Spaces 4.0
Waterfront N
Water Access N
Roof Type Pitched,Shingle
Accessibility None
Porch Deck(s), Porch(es)
Parking Type On Street, Driveway, Attached Garage
Attached Garage 2
Total Parking Spaces 4
Garage Y
Building
Lot Description Cul-de-sac, Level, Sloping, Front Yard, Rear Yard, SideYard(s)
Story 2
Foundation Concrete Perimeter
Sewer Public Sewer
Water Public
Architectural Style Colonial
Level or Stories 2
Additional Building Above Grade
New Construction N
Schools
High Schools Fleetwood Senior
School District Fleetwood Area
Others
Senior Community No
Tax ID 61-5411-19-61-3760
Ownership Fee Simple
Security Features Security System
Acceptable Financing Conventional, VA, FHA 203(b), USDA
Listing Terms Conventional, VA, FHA 203(b), USDA
Financing Conventional,VA,FHA 203(b),USDA
Read Less
Want to know what your home might be worth? Contact us for a FREE valuation!

Our team is ready to help you sell your home for the highest possible price ASAP

Bought with RONALD T BENSON • Better Homes of American Heritage Federal Realty






