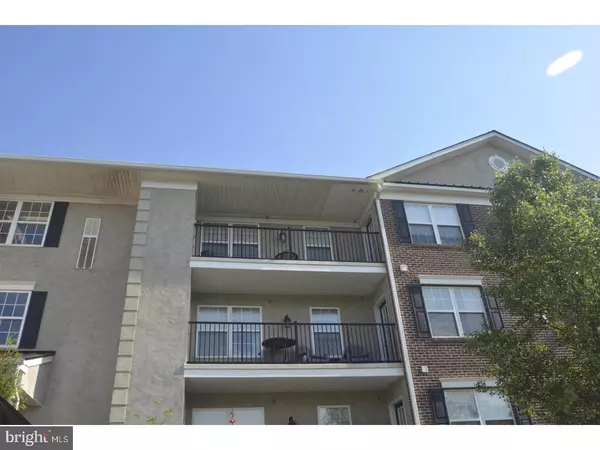$208,500
$210,000
0.7%For more information regarding the value of a property, please contact us for a free consultation.
3910 ASHLAND DR #314 Harleysville, PA 19438
2 Beds
2 Baths
1,004 SqFt
Key Details
Sold Price $208,500
Property Type Single Family Home
Sub Type Unit/Flat/Apartment
Listing Status Sold
Purchase Type For Sale
Square Footage 1,004 sqft
Price per Sqft $207
Subdivision Biltmore Estates
MLS Listing ID 1003163567
Sold Date 07/24/17
Style Contemporary
Bedrooms 2
Full Baths 2
HOA Fees $284/mo
HOA Y/N Y
Abv Grd Liv Area 1,004
Originating Board TREND
Year Built 2008
Annual Tax Amount $3,360
Tax Year 2017
Lot Size 1,004 Sqft
Acres 0.02
Lot Dimensions .
Property Description
PRIME THIRD FLOOR END UNIT CONDO with private underground parking and elevator access. Open Floor plan with Great Room has endless possibilities. Fantastic open Kitchen featuring granite countertops and 42" cabinets is great for a quiet night at home or for entertaining. Master Bedroom has a large walk-in closet & master bath. Second bedroom and second full bath. Convenient Washer and Dryer are included. Relax outside on the balcony overlooking a scenic view. Lower level parking garage with elevator to each floor. Community has miles of walking trails and open space. Skippack Village is within walking distance and offers over 17 restaurants, many shops and art galleries. Just 5 minutes to PA Turnpike, 15 minutes to 422 - Collegeville Exit and New Providence Towne Center with Wegmans, Dinner Movie Tavern and abundant retail stores. USDA and FHA Financing Available! The Homeowners Association Fee includes many everyday expenses that an owner would normally pay out of pocket - Includes - Water, Trash removal, Snow Removal, Exterior Building maintenance, Lawn Maintenance, Interior common area maintenance (hallways, garage, etc.) Enjoy a maintenance free life-style!
Location
State PA
County Montgomery
Area Skippack Twp (10651)
Zoning ITND
Rooms
Other Rooms Living Room, Primary Bedroom, Kitchen, Bedroom 1
Interior
Interior Features Primary Bath(s), Elevator, Stall Shower
Hot Water Natural Gas
Heating Gas
Cooling Central A/C
Fireplaces Number 1
Fireplaces Type Gas/Propane
Equipment Dishwasher
Fireplace Y
Appliance Dishwasher
Heat Source Natural Gas
Laundry Main Floor
Exterior
Exterior Feature Balcony
Garage Spaces 1.0
Waterfront N
Water Access N
Accessibility None
Porch Balcony
Parking Type Other
Total Parking Spaces 1
Garage N
Building
Story 1
Sewer Public Sewer
Water Public
Architectural Style Contemporary
Level or Stories 1
Additional Building Above Grade
Structure Type Cathedral Ceilings
New Construction N
Schools
School District Perkiomen Valley
Others
HOA Fee Include Common Area Maintenance,Ext Bldg Maint,Lawn Maintenance,Snow Removal,Trash,Water
Senior Community No
Tax ID 51-00-02917-772
Ownership Condominium
Read Less
Want to know what your home might be worth? Contact us for a FREE valuation!

Our team is ready to help you sell your home for the highest possible price ASAP

Bought with Donna McGowan • Keller Williams Real Estate-Blue Bell






