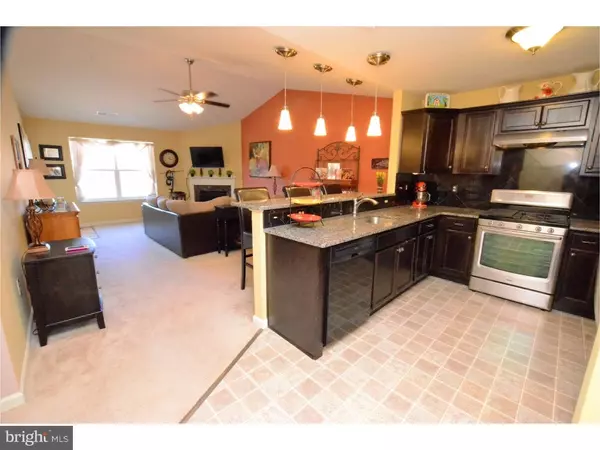$220,000
$225,000
2.2%For more information regarding the value of a property, please contact us for a free consultation.
3940 ASHLAND DR #343 Harleysville, PA 19438
2 Beds
2 Baths
818 SqFt
Key Details
Sold Price $220,000
Property Type Single Family Home
Sub Type Unit/Flat/Apartment
Listing Status Sold
Purchase Type For Sale
Square Footage 818 sqft
Price per Sqft $268
Subdivision Biltmore Estates
MLS Listing ID 1003476359
Sold Date 09/22/16
Style Colonial
Bedrooms 2
Full Baths 2
HOA Fees $269/mo
HOA Y/N N
Abv Grd Liv Area 818
Originating Board TREND
Year Built 2013
Annual Tax Amount $2,841
Tax Year 2016
Lot Size 818 Sqft
Acres 0.02
Lot Dimensions .02 ACRE
Property Description
WELCOME HOME... to this upgraded & custom built "NY Penthouse feel" condo in the heart of Skippack, featuring the nicest nature view in the subdivision! Perfect for entertaining, this home boasts a gourmet kitchen (current owner a Chef) with a five burner Maytag gas stove that rocks any dinner party, gorgeous granite counter tops set off by sleek granite diamond back-splash, 42" custom Java cabinetry by Reico Custom Kitchens, beverage area as well as breakfast bar, large enough to seat 4 or full buffet counter for parties. Great Room features cathedral ceiling, with separate controls for ceiling fan and lights and corner gas fireplace with Mantel that has D-Battery backup power pack (ensuring you will always have heat). Both bedrooms feature beautiful custom built-ins with detailed molding ($10K upgrade). Master BR's built-in glass shelving for displaying fine collectibles or housing fine linen w/glass gated doors for storage. Master Suite features cathedral ceiling and large walk-in closet as well as en suite master bath with large vanity and soaking tub. Custom cabinetry in 2nd BR provides an abundance of storage or could serve as secondary dining/serving area, offering flexibility in using room as 2nd bedroom, office or formal dining. Additional full bath with large shower with seats. This home offers every convenience, including large house-sized water heater, custom area for regular size Washer and Dryer hook-up, programmable thermostat for Central HVAC, easy clean double-hung energy efficient windows and secured elevator access from garage parking with dedicated parking space out of the weather. Unit is freshly professionally painted with designer selected color. This exclusive Biltmore Estates community has over 2 miles of walking trails as well as gazebo and fountain area to relax and enjoy the outdoors. Convenient premier day care center located within the subdivision. Unit customized to easily accommodate wheelchair, minutes away from shops, eateries and charm of Skippack Village. Easy access to major highways. This unit is a MUST SEE!
Location
State PA
County Montgomery
Area Skippack Twp (10651)
Zoning ITND
Rooms
Other Rooms Living Room, Primary Bedroom, Kitchen, Bedroom 1
Interior
Interior Features Primary Bath(s), Elevator, Intercom, Breakfast Area
Hot Water Natural Gas
Heating Gas, Hot Water
Cooling Central A/C
Flooring Fully Carpeted, Vinyl
Fireplaces Number 1
Fireplaces Type Gas/Propane
Equipment Cooktop, Built-In Range, Oven - Self Cleaning, Dishwasher, Disposal, Energy Efficient Appliances
Fireplace Y
Window Features Energy Efficient,Replacement
Appliance Cooktop, Built-In Range, Oven - Self Cleaning, Dishwasher, Disposal, Energy Efficient Appliances
Heat Source Natural Gas
Laundry Main Floor
Exterior
Exterior Feature Balcony
Garage Inside Access
Garage Spaces 4.0
Utilities Available Cable TV
Waterfront N
Water Access N
Accessibility Mobility Improvements
Porch Balcony
Parking Type Parking Lot, Other
Total Parking Spaces 4
Garage N
Building
Story 1
Sewer Public Sewer
Water Public
Architectural Style Colonial
Level or Stories 1
Additional Building Above Grade
Structure Type Cathedral Ceilings
New Construction N
Schools
School District Perkiomen Valley
Others
HOA Fee Include Common Area Maintenance,Ext Bldg Maint,Lawn Maintenance,Snow Removal,Trash,Parking Fee,Management
Senior Community No
Tax ID 51-00-02908-945
Ownership Condominium
Read Less
Want to know what your home might be worth? Contact us for a FREE valuation!

Our team is ready to help you sell your home for the highest possible price ASAP

Bought with Michelle L McClennen • Keller Williams Real Estate-Montgomeryville






