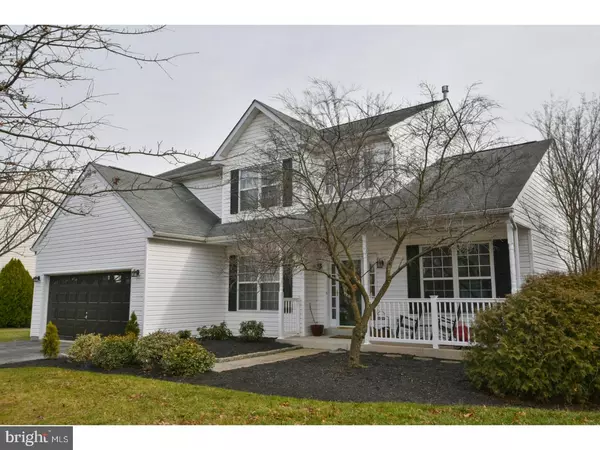$335,000
$349,900
4.3%For more information regarding the value of a property, please contact us for a free consultation.
115 FLANNERY DR Jeffersonville, PA 19403
4 Beds
3 Baths
2,471 SqFt
Key Details
Sold Price $335,000
Property Type Single Family Home
Sub Type Detached
Listing Status Sold
Purchase Type For Sale
Square Footage 2,471 sqft
Price per Sqft $135
Subdivision Mews At Whitehall
MLS Listing ID 1003141639
Sold Date 05/15/17
Style Colonial
Bedrooms 4
Full Baths 2
Half Baths 1
HOA Fees $35/mo
HOA Y/N Y
Abv Grd Liv Area 2,471
Originating Board TREND
Year Built 2000
Annual Tax Amount $8,410
Tax Year 2017
Lot Size 10,118 Sqft
Acres 0.23
Lot Dimensions IRR
Property Description
This house is what you have been waiting for!!! Kitchen features newer stainless steel appliances, granite countertop, tile flooring, tile back splash, gas cooking and recessed lighting. Abundant amount of cabinet and prep space and full pantry! Warm up on those chilly nights in front of the gas fireplace in the family room. This room also features built in cabinetry. Formal living room with vaulted ceiling and recessed lighting. Dining room with trey ceiling, double crown moulding and chair railing. There is a 1st floor study with built in cabinetry and shelving. Gorgeous newer hardwood flooring in the dining room, 2nd floor hallway and master bedroom and newer carpeting throughout the rest of the home. The 2nd floor has a Master bedroom suite with double door entry, trey ceiling, walk in closet and a relaxing master bathroom with soaking tub, stand up shower, double vanity, skylight and updated mirrors and lighting. There are also 3 additional bedrooms that are ample sized. You can enjoy entertaining on the oversized deck this summer overlooking the fenced in yard! PLUS you are just around the corner from the train station and Rt 202. Easy access to the major highways and lots of shopping and restaurants. What more could you ask for? Schedule your appointment today and make this home yours tomorrow!!
Location
State PA
County Montgomery
Area West Norriton Twp (10663)
Zoning R2
Rooms
Other Rooms Living Room, Dining Room, Primary Bedroom, Bedroom 2, Bedroom 3, Kitchen, Family Room, Bedroom 1, Other
Basement Full, Unfinished
Interior
Interior Features Primary Bath(s), Kitchen - Island, Butlers Pantry, Kitchen - Eat-In
Hot Water Electric
Heating Gas, Forced Air
Cooling Central A/C
Flooring Wood, Fully Carpeted, Tile/Brick
Fireplaces Number 1
Fireplaces Type Gas/Propane
Equipment Oven - Self Cleaning, Dishwasher
Fireplace Y
Appliance Oven - Self Cleaning, Dishwasher
Heat Source Natural Gas
Laundry Main Floor
Exterior
Exterior Feature Deck(s)
Garage Spaces 5.0
Waterfront N
Water Access N
Accessibility None
Porch Deck(s)
Parking Type Attached Garage
Attached Garage 2
Total Parking Spaces 5
Garage Y
Building
Story 2
Sewer Public Sewer
Water Public
Architectural Style Colonial
Level or Stories 2
Additional Building Above Grade
Structure Type 9'+ Ceilings
New Construction N
Schools
School District Norristown Area
Others
HOA Fee Include Common Area Maintenance,Trash
Senior Community No
Tax ID 63-00-02263-122
Ownership Fee Simple
Read Less
Want to know what your home might be worth? Contact us for a FREE valuation!

Our team is ready to help you sell your home for the highest possible price ASAP

Bought with Nellikkani Alagappan • NextRE






