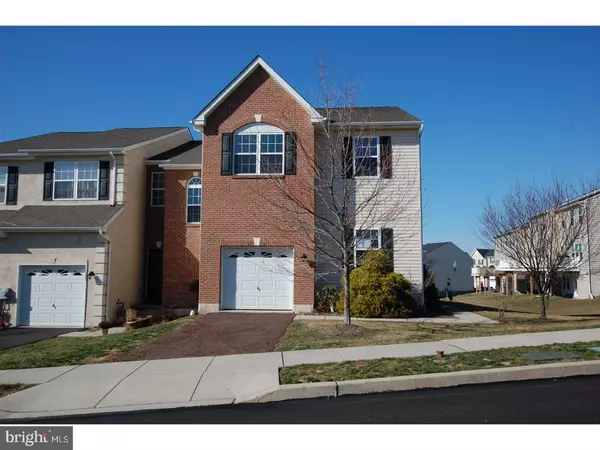$171,000
$171,000
For more information regarding the value of a property, please contact us for a free consultation.
187 STONE HILL DR Pottstown, PA 19464
3 Beds
3 Baths
2,428 SqFt
Key Details
Sold Price $171,000
Property Type Townhouse
Sub Type Interior Row/Townhouse
Listing Status Sold
Purchase Type For Sale
Square Footage 2,428 sqft
Price per Sqft $70
Subdivision Coddington View
MLS Listing ID 1003146631
Sold Date 08/31/17
Style Traditional
Bedrooms 3
Full Baths 2
Half Baths 1
HOA Fees $58/mo
HOA Y/N Y
Abv Grd Liv Area 2,428
Originating Board TREND
Year Built 2007
Annual Tax Amount $5,828
Tax Year 2017
Lot Size 6,923 Sqft
Acres 0.16
Lot Dimensions 26
Property Description
Fantastic end-unit townhouse in Coddingtown View and Pottsgrove School District. Spacious and open floor plan with kitchen open to Living Room and Dining Room. First floor secluded office. Foyer open to second. The master bedroom is huge with vaulted ceiling and large separate sitting area. Plus a second floor laundry closet for convenience. The basement is fully finished with walkout sliding doors to patio area. There is large elevated deck off the kitchen with spectacular view. Move-in ready with very little cosmetic work needed. One car attached garage. This townhouse has much to offer. Schedule your visit now. This is a Department of Housing and Urban Development property (Case# 446-163194). Home is being sold AS IS. All property information including "property condition report" are available on the HUD web site. Municipalities requiring Use & Occupancy inspections are at purchaser's expense. Purchaser pays all closing costs. Transaction will need to close within 45 days for financed sale and 30 days for cash sale. Equal Housing Opportunity Property. Property is Insurable with Escrow (IE) in the amount of $300. Final escrow amount subject to lender determination.
Location
State PA
County Montgomery
Area Upper Pottsgrove Twp (10660)
Zoning R3
Rooms
Other Rooms Living Room, Dining Room, Primary Bedroom, Bedroom 2, Kitchen, Bedroom 1, Attic
Basement Full, Fully Finished
Interior
Interior Features Ceiling Fan(s), Kitchen - Eat-In
Hot Water Natural Gas
Heating Gas
Cooling Central A/C
Flooring Fully Carpeted, Vinyl
Fireplaces Number 1
Fireplaces Type Marble
Equipment Dishwasher, Disposal, Built-In Microwave
Fireplace Y
Window Features Energy Efficient
Appliance Dishwasher, Disposal, Built-In Microwave
Heat Source Natural Gas
Laundry Upper Floor
Exterior
Exterior Feature Deck(s), Patio(s)
Garage Spaces 2.0
Utilities Available Cable TV
Amenities Available Tot Lots/Playground
Water Access N
Roof Type Pitched,Shingle
Accessibility None
Porch Deck(s), Patio(s)
Attached Garage 1
Total Parking Spaces 2
Garage Y
Building
Story 2
Sewer Public Sewer
Water Public
Architectural Style Traditional
Level or Stories 2
Additional Building Above Grade
Structure Type 9'+ Ceilings,High
New Construction N
Schools
School District Pottsgrove
Others
HOA Fee Include Lawn Maintenance
Senior Community No
Tax ID 60-00-01342-136
Ownership Fee Simple
Acceptable Financing Conventional, FHA 203(b)
Listing Terms Conventional, FHA 203(b)
Financing Conventional,FHA 203(b)
Special Listing Condition REO (Real Estate Owned)
Read Less
Want to know what your home might be worth? Contact us for a FREE valuation!

Our team is ready to help you sell your home for the highest possible price ASAP

Bought with William Eby III • Century 21 Gold





