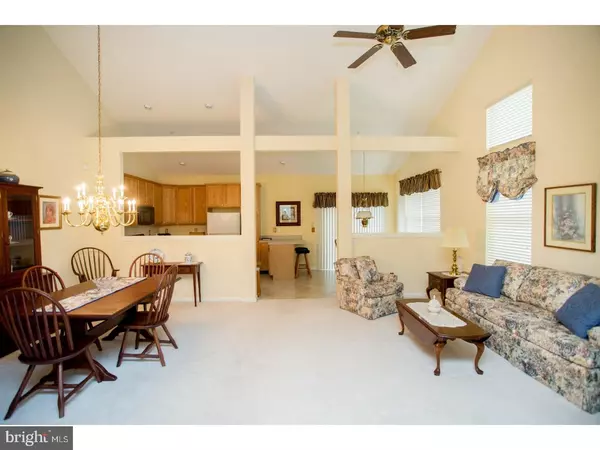$332,000
$340,000
2.4%For more information regarding the value of a property, please contact us for a free consultation.
502 PLYMOUTH CT #7 Warrington, PA 18976
2 Beds
2 Baths
1,856 SqFt
Key Details
Sold Price $332,000
Property Type Single Family Home
Sub Type Unit/Flat/Apartment
Listing Status Sold
Purchase Type For Sale
Square Footage 1,856 sqft
Price per Sqft $178
Subdivision Lamplighter Village
MLS Listing ID 1002601159
Sold Date 04/21/17
Style Ranch/Rambler,Traditional
Bedrooms 2
Full Baths 2
HOA Fees $240/mo
HOA Y/N N
Abv Grd Liv Area 1,856
Originating Board TREND
Year Built 2003
Annual Tax Amount $5,828
Tax Year 2017
Lot Dimensions 0X0
Property Description
Introducing 502 Plymouth Court. A spectacular and spacious end unit one story townhome in the very popular community of Lamplighter Village. The open floor plan of this delightful home offers endless possibilities. The vaulted ceilings and the additional windows make for a bright and airy home. The large kitchen boost 44inch cabinets and plenty of countertop space with bar seating as well as a breakfast room that looks out onto the patio with an electric awning. The living room and dining room are a welcomed space that will accommodate the furnishings that you don't want to let go of. The master suite has two walk in closets,ceiling fans and a large master bath with oversized shower, double vanity and upgraded tile flooring. There is a second bedroom at the opposite end of the home with a guest bath and laundry room. The finished basement offers an additional entertaining space. Shelving and a cedar closet in the unfinished area of the basement will help keep you organized. A two car garage completes this picture perfect home.
Location
State PA
County Bucks
Area Warrington Twp (10150)
Zoning RES
Rooms
Other Rooms Living Room, Dining Room, Primary Bedroom, Kitchen, Family Room, Bedroom 1, Other
Basement Full
Interior
Interior Features Primary Bath(s), Ceiling Fan(s), Sprinkler System, Water Treat System, Kitchen - Eat-In
Hot Water Natural Gas
Heating Gas, Forced Air
Cooling Central A/C
Flooring Wood, Fully Carpeted, Vinyl, Tile/Brick
Fireplace N
Heat Source Natural Gas
Laundry Main Floor
Exterior
Exterior Feature Patio(s)
Garage Spaces 4.0
Waterfront N
Water Access N
Accessibility None
Porch Patio(s)
Parking Type Other
Total Parking Spaces 4
Garage N
Building
Story 1
Sewer Public Sewer
Water Public
Architectural Style Ranch/Rambler, Traditional
Level or Stories 1
Additional Building Above Grade
Structure Type Cathedral Ceilings,9'+ Ceilings
New Construction N
Schools
High Schools Central Bucks High School South
School District Central Bucks
Others
HOA Fee Include Common Area Maintenance,Ext Bldg Maint,Lawn Maintenance,Snow Removal,Trash
Senior Community Yes
Tax ID 50-012-018-007
Ownership Fee Simple
Security Features Security System
Read Less
Want to know what your home might be worth? Contact us for a FREE valuation!

Our team is ready to help you sell your home for the highest possible price ASAP

Bought with Bruce A Gross • Re/Max One Realty






