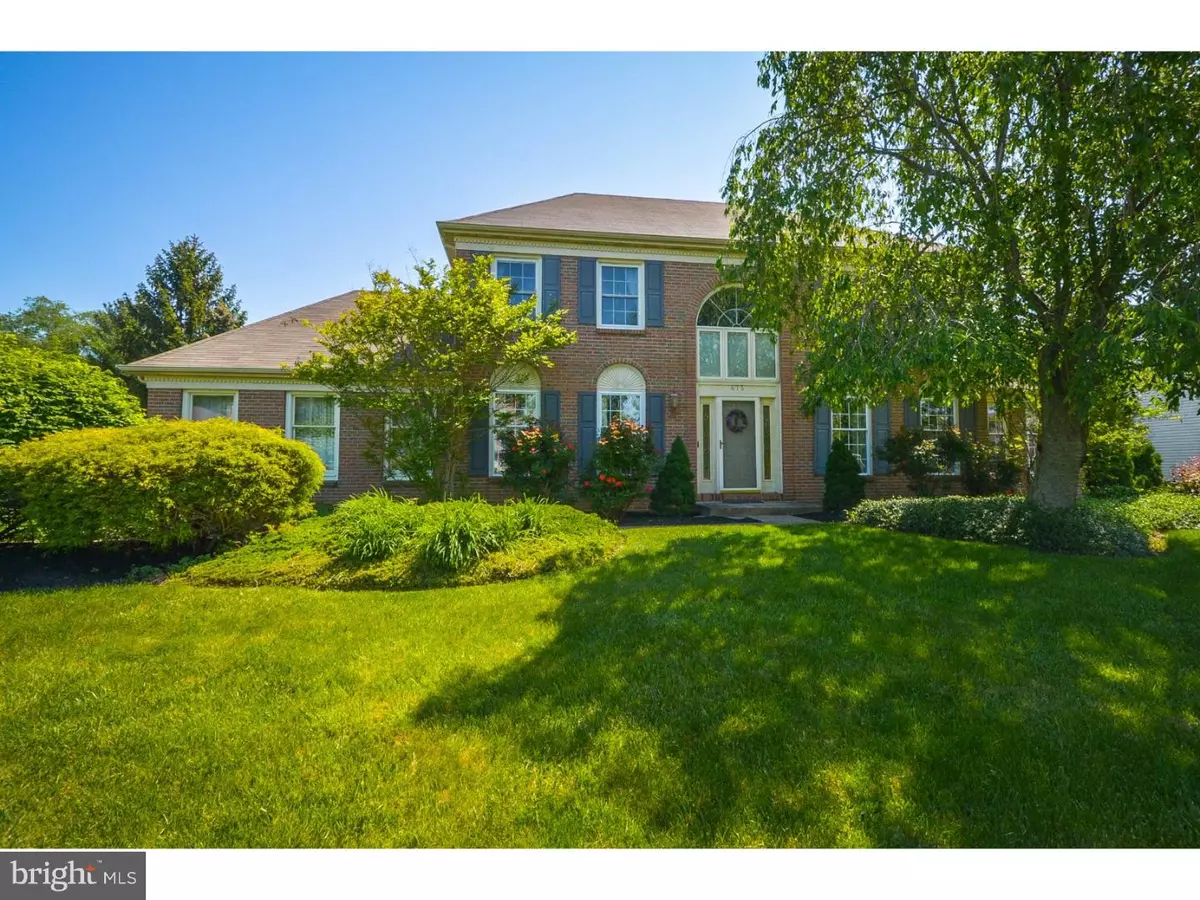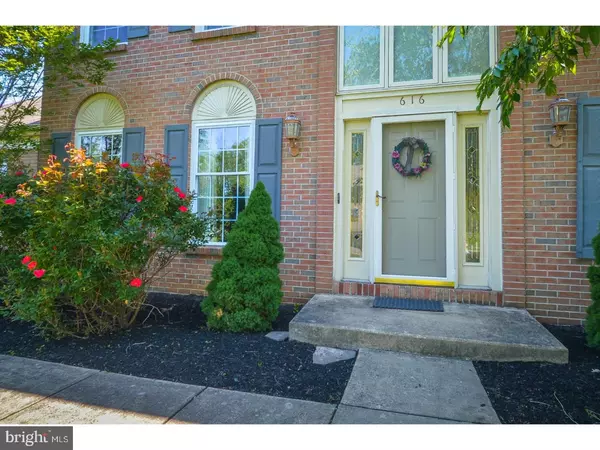$583,750
$599,900
2.7%For more information regarding the value of a property, please contact us for a free consultation.
616 LONG ACRE LN Yardley, PA 19067
4 Beds
4 Baths
3,198 SqFt
Key Details
Sold Price $583,750
Property Type Single Family Home
Sub Type Detached
Listing Status Sold
Purchase Type For Sale
Square Footage 3,198 sqft
Price per Sqft $182
Subdivision Yardley Ests
MLS Listing ID 1002610079
Sold Date 06/16/17
Style Colonial
Bedrooms 4
Full Baths 3
Half Baths 1
HOA Y/N N
Abv Grd Liv Area 3,198
Originating Board TREND
Year Built 1989
Annual Tax Amount $10,419
Tax Year 2017
Lot Size 0.379 Acres
Acres 0.38
Lot Dimensions 110X150
Property Description
In the desirable and conveniently located enclave of Yardley Estates, this Brick-Front Colonial is in move-in condition. Enter into the light-filled 2-story Foyer with Hardwood Flooring and a dramatic curved staircase. The Formal Living Room & Dining Rooms offer Crown Mouldings, Chair Railing, and brand new beautiful hardwood floors. Spectacular remodeled Kitchen with center island, Breakfast Area, Stainless Steel appliances, Granite Counters and Glass tile Backsplash. The adjoining Fmly Room has a Fireplace and built-in bookcases that flank the fireplace. The sunroom is oversized and great for entertaining - French doors open right from the kitchen. There is also an Office/Study w/pocket doors on this level as well as a convenient first-floor Powder Room and Laundry Room. Upstairs, huge Master Suite & 3 additional Bedrooms as well as a Full Bathroom. Finished Basement w/Bathroom, 3-car garage. Award winning Pennsbury School District. Easy access to Route 1, I95 and PA Turnpike. This is a mst see -
Location
State PA
County Bucks
Area Lower Makefield Twp (10120)
Zoning R2
Rooms
Other Rooms Living Room, Dining Room, Primary Bedroom, Bedroom 2, Bedroom 3, Kitchen, Family Room, Bedroom 1, Laundry, Other, Attic
Basement Full, Fully Finished
Interior
Interior Features Primary Bath(s), Butlers Pantry, Ceiling Fan(s), Central Vacuum, Kitchen - Eat-In
Hot Water Electric
Heating Electric, Heat Pump - Electric BackUp, Forced Air
Cooling Central A/C
Flooring Wood, Fully Carpeted, Vinyl
Fireplaces Number 1
Fireplaces Type Brick
Equipment Built-In Range, Oven - Wall, Dishwasher, Refrigerator
Fireplace Y
Window Features Replacement
Appliance Built-In Range, Oven - Wall, Dishwasher, Refrigerator
Heat Source Electric
Laundry Main Floor
Exterior
Exterior Feature Patio(s), Porch(es)
Garage Inside Access, Garage Door Opener
Garage Spaces 6.0
Utilities Available Cable TV
Waterfront N
Water Access N
Roof Type Pitched,Shingle
Accessibility None
Porch Patio(s), Porch(es)
Parking Type Attached Garage, Other
Attached Garage 3
Total Parking Spaces 6
Garage Y
Building
Lot Description Level, Open, Front Yard, Rear Yard, SideYard(s)
Story 2
Foundation Brick/Mortar
Sewer Public Sewer
Water Public
Architectural Style Colonial
Level or Stories 2
Additional Building Above Grade
Structure Type Cathedral Ceilings,9'+ Ceilings,High
New Construction N
Schools
Elementary Schools Edgewood
Middle Schools Charles H Boehm
High Schools Pennsbury
School District Pennsbury
Others
Senior Community No
Tax ID 20-024-043
Ownership Fee Simple
Security Features Security System
Read Less
Want to know what your home might be worth? Contact us for a FREE valuation!

Our team is ready to help you sell your home for the highest possible price ASAP

Bought with Linh T Nguyen • Aarch Realty






