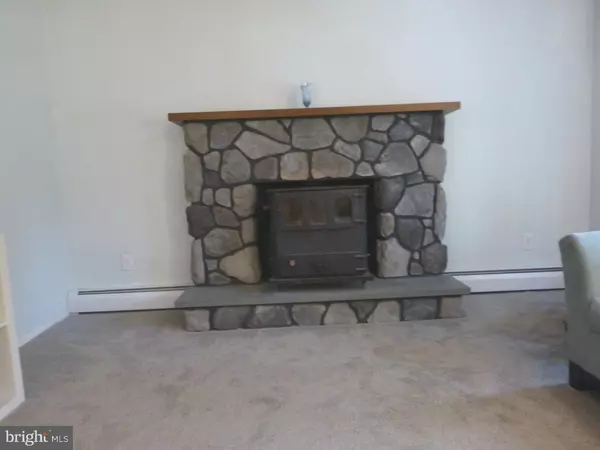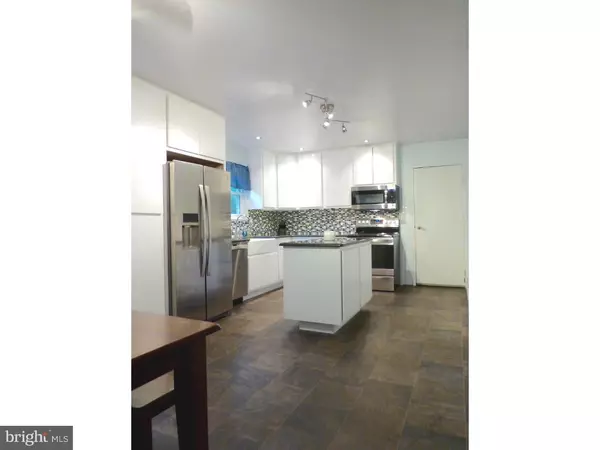$247,500
$265,000
6.6%For more information regarding the value of a property, please contact us for a free consultation.
126 FAIRHILL SCHOOL RD Perkasie, PA 19440
3 Beds
2 Baths
1,215 SqFt
Key Details
Sold Price $247,500
Property Type Single Family Home
Sub Type Detached
Listing Status Sold
Purchase Type For Sale
Square Footage 1,215 sqft
Price per Sqft $203
MLS Listing ID 1002589021
Sold Date 11/30/16
Style Ranch/Rambler
Bedrooms 3
Full Baths 2
HOA Y/N N
Abv Grd Liv Area 1,215
Originating Board TREND
Year Built 1974
Annual Tax Amount $3,879
Tax Year 2016
Lot Size 1.288 Acres
Acres 1.29
Lot Dimensions 200' X IRREGULAR
Property Description
This beautifully maintained and updated ranch style home on 1.29 acres is move-in ready! Matching stainless steel appliances and granite countertops in large, combination kitchen/dining room, hardwood floors under nearly new carpet, soaking tub in updated master bath, coal/woodburning fireplace insert keeps you warm on cold winter nights, all accessed through an elegant front door with leaded, beveled glass insert. Need more space? Finish the 1,000+ sq. ft. basement, secure in knowledge that the "BASEMENT DRY" system with transferable warranty will protect your investment. Sliding glass doors in the dining room, an easy upgrade, will add fabulous outdoor living space to this gem! Whether you are downsizing or looking for that perfect property that can grow with your household, this is the home for you! Motivated! Selling "AS IS." Updated Kitchen Updated Baths Updated Electric Updated Well Updated Septic System
Location
State PA
County Bucks
Area Hilltown Twp (10115)
Zoning RR
Direction Northeast
Rooms
Other Rooms Living Room, Dining Room, Primary Bedroom, Bedroom 2, Kitchen, Bedroom 1, Laundry, Other, Attic
Basement Full, Unfinished, Drainage System
Interior
Interior Features Primary Bath(s), Kitchen - Island, Butlers Pantry, Ceiling Fan(s), Stain/Lead Glass, Wood Stove, Water Treat System, Kitchen - Eat-In
Hot Water Oil
Heating Oil, Baseboard
Cooling Wall Unit
Flooring Wood, Fully Carpeted, Vinyl
Fireplaces Number 1
Fireplaces Type Stone
Equipment Oven - Self Cleaning, Dishwasher, Disposal, Energy Efficient Appliances, Built-In Microwave
Fireplace Y
Window Features Bay/Bow
Appliance Oven - Self Cleaning, Dishwasher, Disposal, Energy Efficient Appliances, Built-In Microwave
Heat Source Oil
Laundry Basement
Exterior
Exterior Feature Porch(es)
Garage Garage Door Opener
Garage Spaces 1.0
Utilities Available Cable TV
Waterfront N
Water Access N
Roof Type Shingle
Accessibility None
Porch Porch(es)
Parking Type Driveway, Other
Total Parking Spaces 1
Garage N
Building
Lot Description Level, Sloping, Front Yard, Rear Yard, SideYard(s)
Story 1
Foundation Brick/Mortar
Sewer On Site Septic
Water Well
Architectural Style Ranch/Rambler
Level or Stories 1
Additional Building Above Grade, Shed
New Construction N
Schools
High Schools Pennridge
School District Pennridge
Others
Senior Community No
Tax ID 15-022-051-001
Ownership Fee Simple
Acceptable Financing Conventional, VA, FHA 203(b)
Listing Terms Conventional, VA, FHA 203(b)
Financing Conventional,VA,FHA 203(b)
Read Less
Want to know what your home might be worth? Contact us for a FREE valuation!

Our team is ready to help you sell your home for the highest possible price ASAP

Bought with Mary C Pappas • BHHS Fox & Roach - Harleysville






