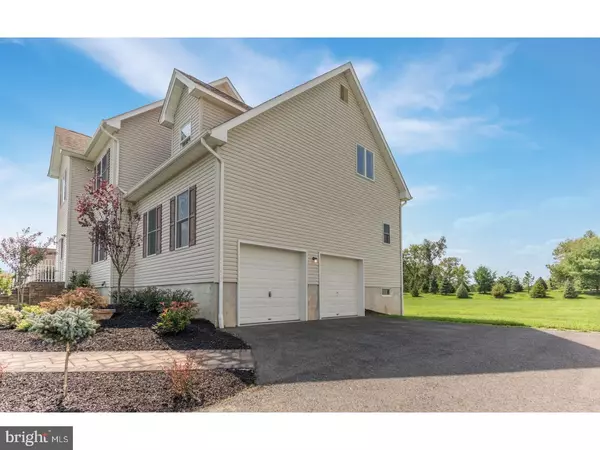$450,000
$474,900
5.2%For more information regarding the value of a property, please contact us for a free consultation.
208 ECLIPSE DR Bordentown, NJ 08505
4 Beds
3 Baths
2,984 SqFt
Key Details
Sold Price $450,000
Property Type Single Family Home
Sub Type Detached
Listing Status Sold
Purchase Type For Sale
Square Footage 2,984 sqft
Price per Sqft $150
Subdivision Bordens Crossing
MLS Listing ID 1000422781
Sold Date 10/23/17
Style Colonial
Bedrooms 4
Full Baths 2
Half Baths 1
HOA Fees $39/mo
HOA Y/N Y
Abv Grd Liv Area 2,984
Originating Board TREND
Year Built 2008
Annual Tax Amount $14,063
Tax Year 2016
Lot Size 0.459 Acres
Acres 0.46
Lot Dimensions 20378
Property Description
Welcome to this stunning four bedroom, two and a half bathroom colonial in The Estates at Bordens Crossing! Recently redone with great upgrades! Brand new appliances, engineered hardwood floors, new carpets, freshly painted, new landscaping, and updated bathrooms allow you to move right in. Boasting approximately 3,000 sqft, this home is surely not one to miss! As you arrive, you will be welcomed by fresh landscaping with new pavers leading up to the front door. Enter to the foyer with freshly painted and newly carpeted sitting and dining room to your immediate left and right hand side. Through the main hallway, a large family room with a gas fireplace welcomes you with access to the kitchen connected to the breakfast room and the other side connecting to a sun lit living room. Upstairs you will find three bedrooms, followed by a very large and open master suite with walk in closet and updated master bathroom! This property features just about half an acre in land with an oversized two car attached garage, and a full unfinished basement with a walkout feature. With ease of access to the NJ Turnpike, I-295, Hamilton Train Station, Route 130, and Route 206 enjoy everything this home has to offer. This property is being sold "as-is" and the buyer is to assume the Certificate of Occupancy.
Location
State NJ
County Burlington
Area Bordentown Twp (20304)
Zoning RES
Rooms
Other Rooms Living Room, Dining Room, Primary Bedroom, Bedroom 2, Bedroom 3, Kitchen, Family Room, Bedroom 1, Laundry, Attic
Basement Full, Unfinished
Interior
Interior Features Dining Area
Hot Water Natural Gas
Cooling Central A/C
Flooring Wood, Fully Carpeted, Tile/Brick
Fireplaces Number 1
Equipment Oven - Double
Fireplace Y
Appliance Oven - Double
Heat Source Natural Gas
Laundry Main Floor
Exterior
Garage Spaces 2.0
Water Access N
Roof Type Shingle
Accessibility None
Attached Garage 2
Total Parking Spaces 2
Garage Y
Building
Story 2
Foundation Concrete Perimeter
Sewer Public Sewer
Water Public
Architectural Style Colonial
Level or Stories 2
Additional Building Above Grade
New Construction N
Schools
Middle Schools Bordentown Regional
High Schools Bordentown Regional
School District Bordentown Regional School District
Others
Senior Community No
Tax ID 04-00058-00035 05
Ownership Fee Simple
Special Listing Condition Third Party Approval
Read Less
Want to know what your home might be worth? Contact us for a FREE valuation!

Our team is ready to help you sell your home for the highest possible price ASAP

Bought with Kimberly Mogan • Redfin






