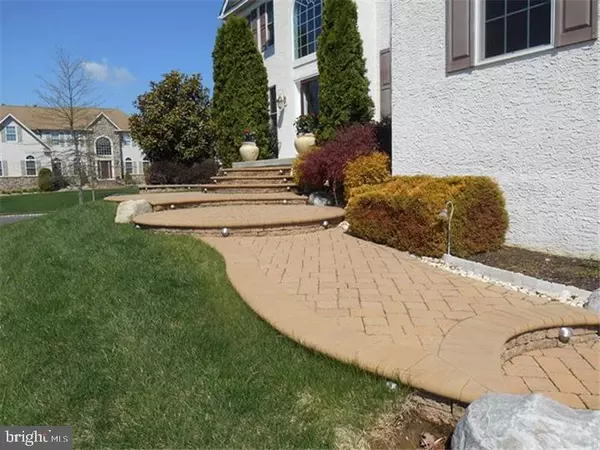$565,000
$575,000
1.7%For more information regarding the value of a property, please contact us for a free consultation.
1 SADDLEBURY CT Mount Laurel, NJ 08054
4 Beds
3 Baths
5,760 SqFt
Key Details
Sold Price $565,000
Property Type Single Family Home
Sub Type Detached
Listing Status Sold
Purchase Type For Sale
Square Footage 5,760 sqft
Price per Sqft $98
Subdivision Trotters Landing
MLS Listing ID 1000073234
Sold Date 07/31/17
Style Colonial
Bedrooms 4
Full Baths 2
Half Baths 1
HOA Fees $27/ann
HOA Y/N Y
Abv Grd Liv Area 3,860
Originating Board TREND
Year Built 2005
Annual Tax Amount $15,553
Tax Year 2016
Lot Size 0.504 Acres
Acres 0.5
Lot Dimensions 190 X 87
Property Description
OPEN HOUSE SUNDAY, 6/11, 2-4 PM!! MUST SEE this spectacular 5700 sq. ft. home with 2 car garage on a corner lot in Trotters Landing development of only 14 homes. Very low traffic area with 2 cul-de-sacs. All neutral colors and in move-in condition. Kitchen totally renovated 2 years ago with 42" cabinets, granite counter tops, under counter lighting, and all appliances. Island with seating for four PLUS large dining area with lots of sunlight. Cathedral ceilings in the foyer and family room with dramatic staircases to the second floor. Great flow of rooms for entertaining plus an office and laundry on main floor. Master bedroom has a sitting area, his and her walk-in closets and bathroom with jacuzzi and double shower. Crystal fixtures in hallway. The finished walkout basement is a shear delight with 1900 sq. ft. to create whatever your needs are including an in-law suite if necessary with an enclosed area that has been prepped for the installation of a 3rd full bathroom if desired or can be used as an exercise room, storage or whatever you desire. New neutral carpeting installed in family room, front and back staircases plus hallway. Custom EP Henry paver walkway accents the entrance to this lovely home. Also comes with a one year home warranty for added comfort.
Location
State NJ
County Burlington
Area Mount Laurel Twp (20324)
Zoning RES
Rooms
Other Rooms Living Room, Dining Room, Primary Bedroom, Bedroom 2, Bedroom 3, Kitchen, Family Room, Bedroom 1, Laundry, Other, Attic
Basement Full, Outside Entrance, Fully Finished
Interior
Interior Features Primary Bath(s), Kitchen - Island, Butlers Pantry, Ceiling Fan(s), Stall Shower, Kitchen - Eat-In
Hot Water Natural Gas
Heating Gas, Forced Air, Zoned
Cooling Central A/C
Flooring Wood, Fully Carpeted, Tile/Brick
Equipment Built-In Range, Oven - Self Cleaning, Dishwasher, Refrigerator, Disposal, Built-In Microwave
Fireplace N
Window Features Energy Efficient
Appliance Built-In Range, Oven - Self Cleaning, Dishwasher, Refrigerator, Disposal, Built-In Microwave
Heat Source Natural Gas
Laundry Main Floor
Exterior
Garage Inside Access
Garage Spaces 4.0
Utilities Available Cable TV
Waterfront N
Water Access N
Roof Type Pitched,Shingle
Accessibility None
Parking Type On Street, Driveway, Attached Garage, Other
Attached Garage 2
Total Parking Spaces 4
Garage Y
Building
Lot Description Corner, Front Yard, Rear Yard, SideYard(s)
Story 2
Sewer Public Sewer
Water Public
Architectural Style Colonial
Level or Stories 2
Additional Building Above Grade, Below Grade
Structure Type Cathedral Ceilings,9'+ Ceilings
New Construction N
Schools
High Schools Lenape
School District Lenape Regional High
Others
Senior Community No
Tax ID 24-00806 05-00012 08
Ownership Fee Simple
Read Less
Want to know what your home might be worth? Contact us for a FREE valuation!

Our team is ready to help you sell your home for the highest possible price ASAP

Bought with Maruti Dhondiyal • Weichert Realtors-Marlton






