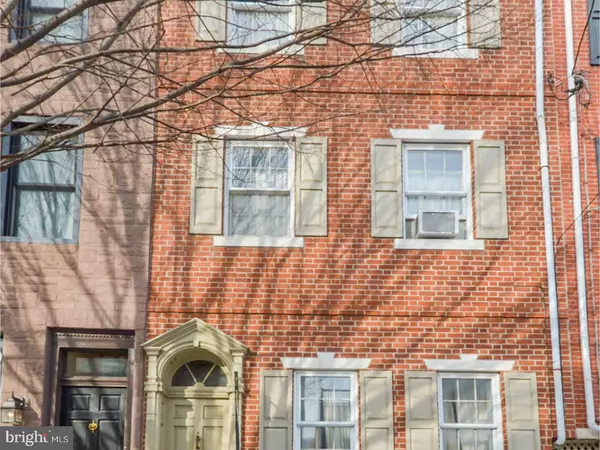$364,000
$374,000
2.7%For more information regarding the value of a property, please contact us for a free consultation.
1206 S 3RD ST Philadelphia, PA 19147
4 Beds
1 Bath
2,157 SqFt
Key Details
Sold Price $364,000
Property Type Townhouse
Sub Type Interior Row/Townhouse
Listing Status Sold
Purchase Type For Sale
Square Footage 2,157 sqft
Price per Sqft $168
Subdivision Pennsport
MLS Listing ID 1000025702
Sold Date 03/01/16
Style Straight Thru
Bedrooms 4
Full Baths 1
HOA Y/N N
Abv Grd Liv Area 2,157
Originating Board TREND
Annual Tax Amount $2,867
Tax Year 2016
Lot Size 825 Sqft
Acres 0.02
Lot Dimensions 16X50
Property Description
Located in Pennsport on a beautiful tree lined block, this Federal Style home features character and many original details that have been preserved throughout. Upon entering the home, you are welcomed into the vestibule and will be delighted with the open floor plan. The spacious living room and formal dining room are ideal for entertaining family and friends. Add your personal touch to over 2100 sq ft of living space that features Gorgeous hardwood floors, a Cozy Fireplace, and High ceilings. Eat-in Kitchen provides access to rear yard and breezeway. 2nd Floor Features 1 Full Bathroom, Walk in Closet or Sitting Room. There are 2 additional bedrooms as well. The 3rd floor offers a Library/Study with decorative fireplace and stained white pine built in book cases, plus 2 additional bedrooms both with fireplaces. Added bonus of attic area offers extra storage. Basement can be utilized for additional storage and provides laundry hook ups. Just steps from Jefferson Square Park, Sacks Playground, shopping along Columbus Blvd, restaurants & easy access to I-95 & NJ bridges.
Location
State PA
County Philadelphia
Area 19147 (19147)
Zoning RSA5
Rooms
Other Rooms Living Room, Dining Room, Primary Bedroom, Bedroom 2, Bedroom 3, Kitchen, Bedroom 1, Other, Attic
Basement Full, Unfinished
Interior
Interior Features Kitchen - Eat-In
Hot Water Natural Gas
Heating Gas, Forced Air
Cooling Central A/C
Flooring Wood, Fully Carpeted, Tile/Brick
Fireplaces Type Brick, Marble
Fireplace N
Heat Source Natural Gas
Laundry Basement
Exterior
Exterior Feature Breezeway
Waterfront N
Water Access N
Accessibility None
Porch Breezeway
Parking Type None
Garage N
Building
Lot Description Rear Yard
Story 3+
Sewer Public Sewer
Water Public
Architectural Style Straight Thru
Level or Stories 3+
Additional Building Above Grade
New Construction N
Schools
School District The School District Of Philadelphia
Others
Senior Community No
Tax ID 021410800
Ownership Fee Simple
Read Less
Want to know what your home might be worth? Contact us for a FREE valuation!

Our team is ready to help you sell your home for the highest possible price ASAP

Bought with Martin A Tyler • Space & Company






