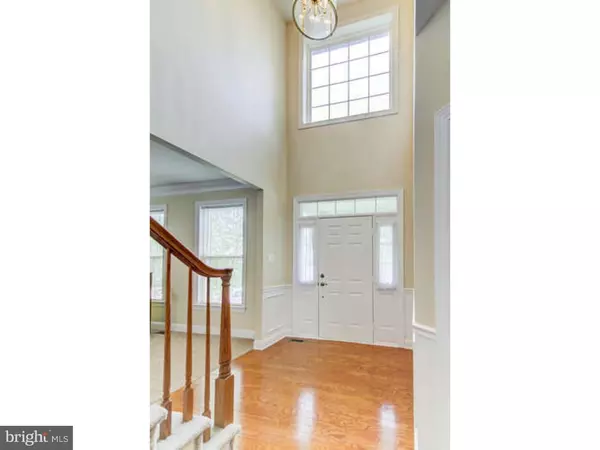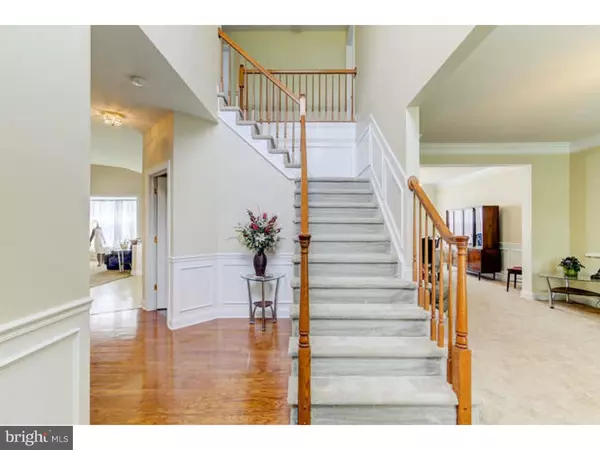$410,000
$425,000
3.5%For more information regarding the value of a property, please contact us for a free consultation.
59 MEADOW RUN RD Bordentown, NJ 08505
5 Beds
3 Baths
2,851 SqFt
Key Details
Sold Price $410,000
Property Type Single Family Home
Sub Type Detached
Listing Status Sold
Purchase Type For Sale
Square Footage 2,851 sqft
Price per Sqft $143
Subdivision Preserve At The M
MLS Listing ID 1003994247
Sold Date 08/29/16
Style Colonial
Bedrooms 5
Full Baths 2
Half Baths 1
HOA Fees $77/mo
HOA Y/N Y
Abv Grd Liv Area 2,851
Originating Board TREND
Year Built 2005
Annual Tax Amount $11,652
Tax Year 2015
Lot Size 0.264 Acres
Acres 0.26
Lot Dimensions .26
Property Description
Dartmouth Model facing North west in desirable Meadow Run. Living room with 2 extra windows, dining room, crown molding, and raised panel shadow boxes. Kitchen with granite counter top, back splash, 42" oak cabinets, garbage disposal, pantry, kitchen island, with breakfast bar, dual kitchen vent, electric stove with gas outlet in place,and breakfast sitting area. Family room w/ gas fire place, recess lighting, ceiling fan with dimmer, hardwired for surround sound. Office w/cable french door and phone outlet. Mudroom with shelves and a wash tub. Large master bedroom w/extra windows, 2 walk in closets, master bath w/Jacuzzi whirlpool tub, double sink w/marble top, stall shower, and water closet. 4 other large rooms, all rooms with cable and phone outlets, walk in closets, multiple windows. Hall bathroom with marble top double sink and tiled shower. 2 car garage w/garage door opener and a key pad, cable TV wired. The home is pre-wired for generate system, water filtration, sprinkler system plus many more upgrades. Full unfinished basement with insulation. Close to major roadways, train stations river line and JBMDL.
Location
State NJ
County Burlington
Area Bordentown Twp (20304)
Zoning RESD
Direction Northwest
Rooms
Other Rooms Living Room, Dining Room, Primary Bedroom, Bedroom 2, Bedroom 3, Kitchen, Family Room, Bedroom 1, Laundry, Other, Attic
Basement Full, Unfinished
Interior
Interior Features Primary Bath(s), Kitchen - Island, Butlers Pantry, Ceiling Fan(s), Attic/House Fan, Sprinkler System, Water Treat System, Stall Shower, Dining Area
Hot Water Natural Gas, Electric
Heating Gas, Forced Air, Energy Star Heating System
Cooling Central A/C
Flooring Wood, Fully Carpeted, Vinyl, Tile/Brick
Fireplaces Number 1
Fireplaces Type Marble, Gas/Propane
Equipment Cooktop, Oven - Self Cleaning, Dishwasher, Refrigerator, Disposal, Energy Efficient Appliances
Fireplace Y
Window Features Bay/Bow,Energy Efficient,Replacement
Appliance Cooktop, Oven - Self Cleaning, Dishwasher, Refrigerator, Disposal, Energy Efficient Appliances
Heat Source Natural Gas
Laundry Upper Floor
Exterior
Exterior Feature Porch(es)
Garage Inside Access, Garage Door Opener, Oversized
Garage Spaces 5.0
Fence Other
Utilities Available Cable TV
Amenities Available Tennis Courts, Tot Lots/Playground
Waterfront N
Water Access N
Roof Type Shingle
Accessibility None
Porch Porch(es)
Parking Type On Street, Driveway, Attached Garage, Other
Attached Garage 2
Total Parking Spaces 5
Garage Y
Building
Lot Description Corner, Irregular, Level, Front Yard, Rear Yard, SideYard(s)
Story 2
Foundation Concrete Perimeter
Sewer Public Sewer
Water Public
Architectural Style Colonial
Level or Stories 2
Additional Building Above Grade
Structure Type Cathedral Ceilings,9'+ Ceilings
New Construction N
Schools
Middle Schools Bordentown Regional
High Schools Bordentown Regional
School District Bordentown Regional School District
Others
Pets Allowed Y
HOA Fee Include Trash
Senior Community No
Tax ID 04-00138 09-00005
Ownership Fee Simple
Security Features Security System
Acceptable Financing Conventional, VA, FHA 203(b), USDA
Listing Terms Conventional, VA, FHA 203(b), USDA
Financing Conventional,VA,FHA 203(b),USDA
Pets Description Case by Case Basis
Read Less
Want to know what your home might be worth? Contact us for a FREE valuation!

Our team is ready to help you sell your home for the highest possible price ASAP

Bought with Jo Ann Stewart • BHHS Fox & Roach Robbinsville RE






