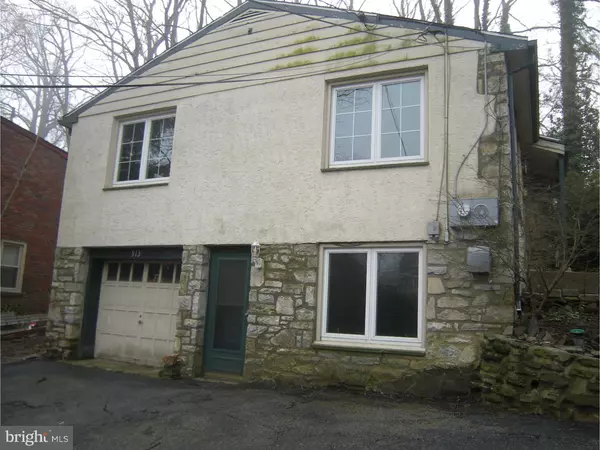$221,900
$219,900
0.9%For more information regarding the value of a property, please contact us for a free consultation.
513 MILL RD Havertown, PA 19083
4 Beds
2 Baths
1,448 SqFt
Key Details
Sold Price $221,900
Property Type Single Family Home
Sub Type Detached
Listing Status Sold
Purchase Type For Sale
Square Footage 1,448 sqft
Price per Sqft $153
Subdivision None Available
MLS Listing ID 1003914521
Sold Date 11/18/16
Style Colonial,Bi-level
Bedrooms 4
Full Baths 2
HOA Y/N N
Abv Grd Liv Area 1,448
Originating Board TREND
Year Built 1950
Annual Tax Amount $5,901
Tax Year 2016
Lot Size 10,542 Sqft
Acres 0.24
Lot Dimensions 50X209
Property Description
Come and take a look at this very reasonably priced single home in the Haverford School District. This lovely bi level home sits on an over sized quarter acre lot with a wooded back yard with paver patio and a hot tub to complete your backyard retreat. Enter into a large, bright living room with beautiful picture window and gleaming hardwood floors. The hardwood floors continue throughout the main level as well as the upper level with three bedrooms. There is a formal dining room and a roomy kitchen also on the main level. Up a few steps you will find the hall bathroom with ceramic tile tub surround and wainscoting as well as three of the bedrooms including the master bedroom which has its own ceramic tile bathroom with stall shower. One of the other bedrooms has an exterior door to the rear patio. On the lower level you will find the forth bedroom as well as the conveniently located laundry room, a large family room with wood burning fire place and a bonus room whit the entry door from the driveway. This home has plenty of space for you to spread out. Come and take a look and you will agree that this is a gem in the heart of Havertown. This property is being sold"as-is" and the buyer will be responsible for the local township Resale Certificate or Use & Occupancy Certificate.
Location
State PA
County Delaware
Area Haverford Twp (10422)
Zoning RESID
Rooms
Other Rooms Living Room, Dining Room, Primary Bedroom, Bedroom 2, Bedroom 3, Kitchen, Family Room, Bedroom 1, Other
Basement Full, Fully Finished
Interior
Interior Features Primary Bath(s)
Hot Water S/W Changeover
Heating Oil, Hot Water
Cooling None
Flooring Wood, Fully Carpeted
Fireplaces Number 1
Fireplaces Type Brick
Fireplace Y
Heat Source Oil
Laundry Lower Floor
Exterior
Exterior Feature Patio(s)
Garage Spaces 4.0
Waterfront N
Water Access N
Accessibility None
Porch Patio(s)
Parking Type Attached Garage
Attached Garage 1
Total Parking Spaces 4
Garage Y
Building
Sewer Public Sewer
Water Public
Architectural Style Colonial, Bi-level
Additional Building Above Grade
New Construction N
Schools
Middle Schools Haverford
High Schools Haverford Senior
School District Haverford Township
Others
Senior Community No
Tax ID 22-08-00770-00
Ownership Fee Simple
Read Less
Want to know what your home might be worth? Contact us for a FREE valuation!

Our team is ready to help you sell your home for the highest possible price ASAP

Bought with Jay Giller • U S Spaces Inc






