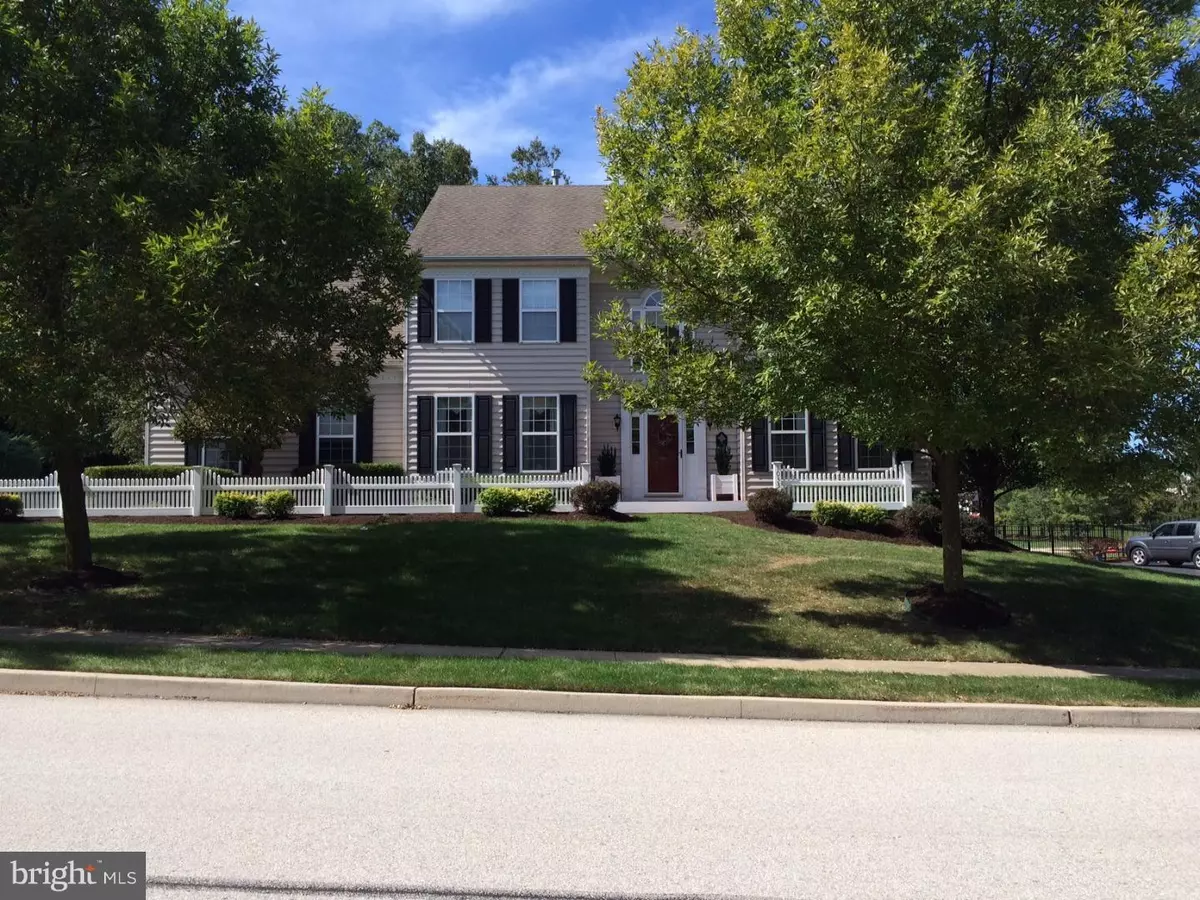$525,000
$525,000
For more information regarding the value of a property, please contact us for a free consultation.
1033 COTTONWOOD DR Collegeville, PA 19426
4 Beds
4 Baths
3,976 SqFt
Key Details
Sold Price $525,000
Property Type Single Family Home
Sub Type Detached
Listing Status Sold
Purchase Type For Sale
Square Footage 3,976 sqft
Price per Sqft $132
Subdivision Woods At Pro Reserve
MLS Listing ID 1003472007
Sold Date 04/15/16
Style Colonial
Bedrooms 4
Full Baths 2
Half Baths 2
HOA Fees $52/ann
HOA Y/N Y
Abv Grd Liv Area 2,976
Originating Board TREND
Year Built 1997
Annual Tax Amount $7,761
Tax Year 2016
Lot Size 0.399 Acres
Acres 0.4
Lot Dimensions 158
Property Description
SIMPLY SPECTACULAR!! Almost 4,000sf of total finished area, this fully customized Gladwyne Grand model is located in the highly desirable Woods at Providence Reserve. Situated on a PREMIUM lot backing to a private wooded area, the many additional features include: hand scraped hickory hardwood flooring through-out the first floor. Grand 2-story entry foyer, custom multi-piece crown & wainscot moldings, custom light fixtures, cherry kitchen with soap-stone counters, 2-sided gas fireplace, front & back staircase, newly finished lower level with huge recreation room, music room, home gym, and craft room. Newer HVAC system. This home is an entertainers paradise with a large cedar deck overlooking the custom heated Inground Pool and Spa, serviced by a separate changing room with granite wet bar & additional 1/2 bath. Meticulously maintained & upgraded, there are too many features to list. This home is a MUST SEE. Located within the SpringFord area school district, this exceptional home is minutes from the new Providence Town Center, Pfizer, Dow Chemical, GSK, and municipal parks & recreation centers. This is where everyone wants to be!!! Just unpack and start living the good life, absolutely nothing left to do.
Location
State PA
County Montgomery
Area Upper Providence Twp (10661)
Zoning R1
Rooms
Other Rooms Living Room, Dining Room, Primary Bedroom, Bedroom 2, Bedroom 3, Kitchen, Family Room, Bedroom 1
Basement Full
Interior
Interior Features Kitchen - Eat-In
Hot Water Natural Gas
Heating Gas, Forced Air
Cooling Central A/C
Flooring Wood
Fireplaces Number 1
Fireplace Y
Heat Source Natural Gas
Laundry Main Floor
Exterior
Exterior Feature Deck(s), Patio(s)
Garage Inside Access
Garage Spaces 6.0
Pool In Ground
Waterfront N
Water Access N
Accessibility None
Porch Deck(s), Patio(s)
Parking Type Attached Garage, Other
Attached Garage 3
Total Parking Spaces 6
Garage Y
Building
Lot Description Trees/Wooded
Story 2
Foundation Concrete Perimeter
Sewer Public Sewer
Water Public
Architectural Style Colonial
Level or Stories 2
Additional Building Above Grade, Below Grade
New Construction N
Schools
School District Spring-Ford Area
Others
Senior Community No
Tax ID 61-00-01052-705
Ownership Fee Simple
Read Less
Want to know what your home might be worth? Contact us for a FREE valuation!

Our team is ready to help you sell your home for the highest possible price ASAP

Bought with Susan A Bender • Long & Foster Real Estate, Inc.






