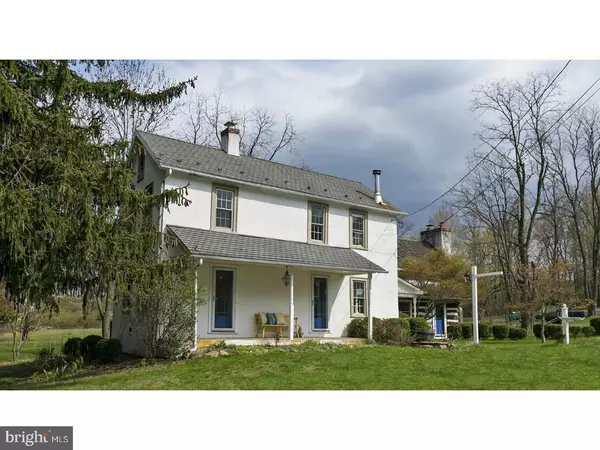$380,000
$375,000
1.3%For more information regarding the value of a property, please contact us for a free consultation.
2445 POLK VALLEY RD Hellertown, PA 18055
3 Beds
2 Baths
2,010 SqFt
Key Details
Sold Price $380,000
Property Type Single Family Home
Sub Type Detached
Listing Status Sold
Purchase Type For Sale
Square Footage 2,010 sqft
Price per Sqft $189
MLS Listing ID 1002636661
Sold Date 09/22/17
Style Colonial
Bedrooms 3
Full Baths 2
HOA Y/N N
Abv Grd Liv Area 2,010
Originating Board TREND
Year Built 1900
Annual Tax Amount $4,894
Tax Year 2017
Lot Size 2.500 Acres
Acres 2.5
Lot Dimensions 2X2
Property Description
In 1791, an area pioneer built a hand-hewn log and mortar cabin sturdy enough to stand the ravages of time. It was later moved to its present 2.5 acre site along beautiful Polk Valley Road and married to a c.1850 farmhouse. The pair today are joined in happy recollections of times gone by, complete with massive fireplace, pie staircases, exposed beams, random width floors, cabin walls in their original state and the old pump outside the kitchen door. The modern touches, like individual Mercer tiles on the cabin fireplace, are in keeping with the time. Tasteful renovations include new bathrooms with vessel sinks, pebble shower and iron accents. The versatile floor plan includes a country kitchen with walk-in fireplace and beehive oven, large dining room, cozy study and log living room with exposed beams and unique brick fireplace with Mercer tiles. A skylight office space is set above the kitchen. Each of the three bedrooms has exposed beams and there is a large attic with skylights for future expansion possibilities. In all, this treasure from the past proudly invites one to linger and savor the antiquity. Its peaceful country location is convenient to shopping and entertainment and yet is the perfect weekend getaway or commuter's dream with easy access from New York and New Jersey via nearby I-78.
Location
State PA
County Northampton
Area Lower Saucon Twp (12419)
Zoning RA
Rooms
Other Rooms Living Room, Dining Room, Primary Bedroom, Bedroom 2, Kitchen, Family Room, Bedroom 1, Laundry, Attic
Basement Partial, Unfinished
Interior
Interior Features Skylight(s), Wood Stove, Kitchen - Eat-In
Hot Water Electric
Heating Oil, Hot Water
Cooling Wall Unit
Flooring Wood, Tile/Brick
Fireplaces Number 2
Equipment Built-In Range, Dishwasher
Fireplace Y
Appliance Built-In Range, Dishwasher
Heat Source Oil
Laundry Main Floor
Exterior
Exterior Feature Deck(s)
Garage Spaces 3.0
Utilities Available Cable TV
Waterfront N
Water Access N
Roof Type Shingle
Accessibility None
Porch Deck(s)
Parking Type On Street, Driveway, Detached Garage
Total Parking Spaces 3
Garage Y
Building
Lot Description Level
Story 2
Sewer On Site Septic
Water Well
Architectural Style Colonial
Level or Stories 2
Additional Building Above Grade
New Construction N
Schools
Elementary Schools Saucon Valley
Middle Schools Saucon Valley
High Schools Saucon Valley Senior
School District Saucon Valley
Others
Senior Community No
Tax ID R8-2-3-0719
Ownership Fee Simple
Read Less
Want to know what your home might be worth? Contact us for a FREE valuation!

Our team is ready to help you sell your home for the highest possible price ASAP

Bought with Erika Sessanta • Lifestyle Realty Group






