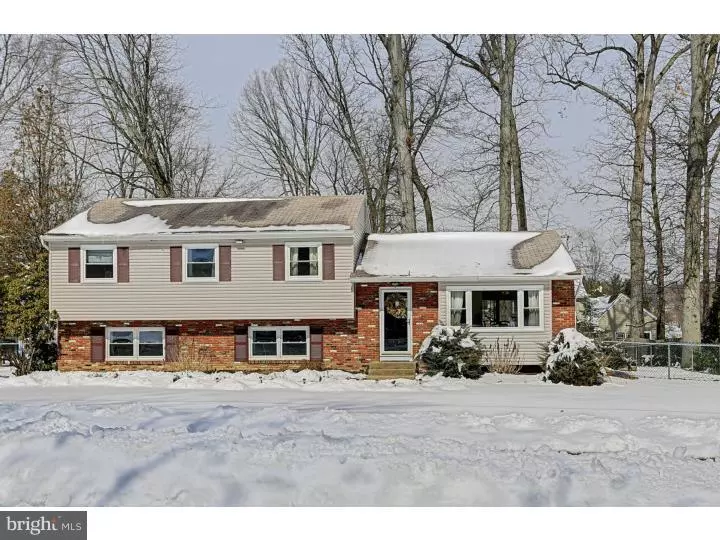$350,000
$355,000
1.4%For more information regarding the value of a property, please contact us for a free consultation.
660 PEVSNER RD Yardley, PA 19067
5 Beds
3 Baths
2,598 SqFt
Key Details
Sold Price $350,000
Property Type Single Family Home
Sub Type Detached
Listing Status Sold
Purchase Type For Sale
Square Footage 2,598 sqft
Price per Sqft $134
Subdivision Hickory Hills
MLS Listing ID 1003644183
Sold Date 05/01/15
Style Colonial,Split Level
Bedrooms 5
Full Baths 2
Half Baths 1
HOA Y/N N
Abv Grd Liv Area 2,598
Originating Board TREND
Year Built 1965
Annual Tax Amount $5,830
Tax Year 2015
Lot Size 0.367 Acres
Acres 0.37
Lot Dimensions 139X115
Property Description
Located in the Yardley neighborhood of Hickory Hills. This is a spacious 5 bedroom 2.5 bath home with hardwood floors, gorgeous remodeled kitchen and updated baths. The floor plan makes entertaining easy, from the kitchen featuring cherry flooring, granite tops, birch cabinets, an island breakfast bar with seating plus stainless steel appliances to the dining room with sliders to the trex deck & pavered patio to the back yard. The living room is bright and features a bay window. The size of the family room has endless possibilities from media room to game room and more. On the upper level you'll find the master bedroom has hardwood flrs, a remodeled bath and walk-in closet w/organizers. 3 additional bedrooms w/hardwood flrs and a remodeled hall bath with jacuzzi tub complete the upper level. The 5th bedroom is on the lower level along with the powder room and a wonderful 3 season room with windows all around also opens to fenced in yard. This home has tons of storage, plus a full basement and laundry area including the washer and dryer. 6 panel doors and replaced windows through out. Pennsbury School District, close to schools and easy access to Rt 1 and 95.
Location
State PA
County Bucks
Area Lower Makefield Twp (10120)
Zoning R2
Rooms
Other Rooms Living Room, Dining Room, Primary Bedroom, Bedroom 2, Bedroom 3, Kitchen, Family Room, Bedroom 1, In-Law/auPair/Suite, Laundry, Other, Attic
Basement Full, Unfinished
Interior
Interior Features Primary Bath(s), Kitchen - Island, Butlers Pantry, Skylight(s), Ceiling Fan(s), WhirlPool/HotTub, Stall Shower, Breakfast Area
Hot Water Natural Gas
Heating Gas, Forced Air
Cooling Central A/C
Flooring Wood, Fully Carpeted
Equipment Built-In Range, Oven - Self Cleaning, Dishwasher, Disposal, Energy Efficient Appliances, Built-In Microwave
Fireplace N
Window Features Bay/Bow,Replacement
Appliance Built-In Range, Oven - Self Cleaning, Dishwasher, Disposal, Energy Efficient Appliances, Built-In Microwave
Heat Source Natural Gas
Laundry Basement
Exterior
Exterior Feature Deck(s), Patio(s)
Garage Spaces 3.0
Fence Other
Waterfront N
Water Access N
Accessibility None
Porch Deck(s), Patio(s)
Parking Type Driveway
Total Parking Spaces 3
Garage N
Building
Lot Description Level, Open, Front Yard, Rear Yard, SideYard(s)
Story Other
Sewer Public Sewer
Water Public
Architectural Style Colonial, Split Level
Level or Stories Other
Additional Building Above Grade
New Construction N
Schools
School District Pennsbury
Others
Tax ID 20-042-221
Ownership Fee Simple
Acceptable Financing Conventional, VA, FHA 203(b)
Listing Terms Conventional, VA, FHA 203(b)
Financing Conventional,VA,FHA 203(b)
Read Less
Want to know what your home might be worth? Contact us for a FREE valuation!

Our team is ready to help you sell your home for the highest possible price ASAP

Bought with John D Krapf • CENTURY 21 Ramagli Real Estate-Fairless Hills






