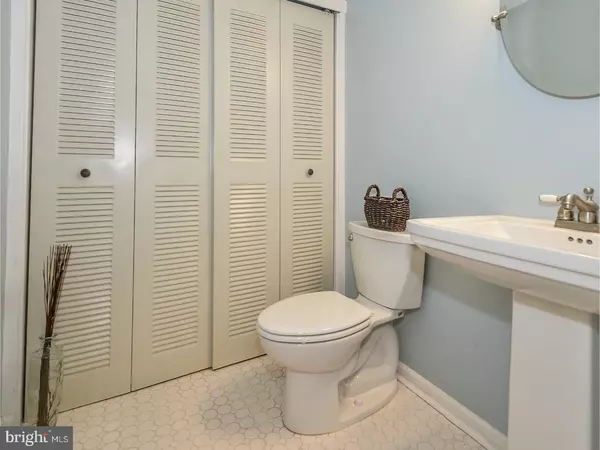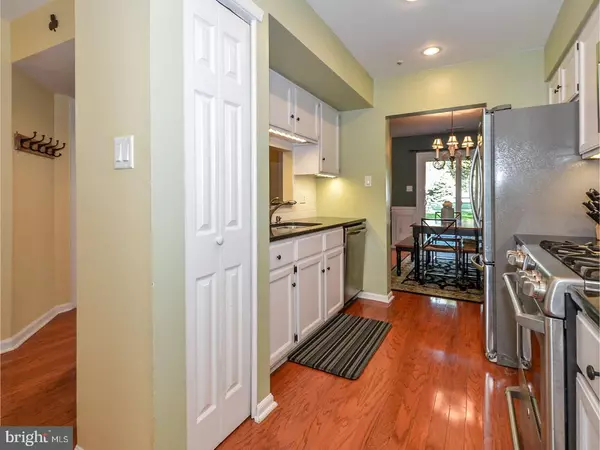$293,900
$292,900
0.3%For more information regarding the value of a property, please contact us for a free consultation.
8 SKYVIEW WAY Newtown, PA 18940
2 Beds
3 Baths
1,731 SqFt
Key Details
Sold Price $293,900
Property Type Townhouse
Sub Type Interior Row/Townhouse
Listing Status Sold
Purchase Type For Sale
Square Footage 1,731 sqft
Price per Sqft $169
Subdivision Tyler Walk
MLS Listing ID 1003286169
Sold Date 12/27/17
Style Colonial
Bedrooms 2
Full Baths 2
Half Baths 1
HOA Fees $46/qua
HOA Y/N Y
Abv Grd Liv Area 1,731
Originating Board TREND
Year Built 1988
Annual Tax Amount $3,750
Tax Year 2017
Lot Size 3,240 Sqft
Acres 0.07
Lot Dimensions 24X135
Property Description
Welcome home to the best of Tyler Walk! Location, location on this updated townhome! Covered entry brings you into the foyer of this Exeter II model! Kitchen has been updated with stainless steel appliances, granite counters and offers full pantry and 8' x 8' breakfast nook! Hardwoods grace the main level and great room, with two story cathedral ceiling and fireplace, and versatile dining room offering entry to the outdoors! Second floor of this home has convenient laundry and open balcony area to allow for maximum sunshine year round! Main bedroom is spacious and also offers cathedral ceiling and generous walk in closet with a huge en suite bath with dual sink vanity and linen closet. Second bedroom on this floor is served by second full hall bath! Outdoor space is amazing with a fully fenced in yard and paver patio and backs to wide open space! GAS heating and cooking, REPLACEMENT windows, community pool and tennis, playground, basketball and clubhouse are just a few of the advantages of life here along with being within a short walk of the newly renovated VILLAGE OF NEWTOWN shopping center, Tyler Park and quick access to 1-95! Low annual taxes, low association fee and Council Rock North schools are awaiting you! Make this one yours, today!
Location
State PA
County Bucks
Area Newtown Twp (10129)
Zoning R1
Rooms
Other Rooms Living Room, Dining Room, Primary Bedroom, Kitchen, Bedroom 1, Other, Attic
Interior
Interior Features Primary Bath(s), Butlers Pantry, Dining Area
Hot Water Natural Gas
Heating Gas
Cooling Central A/C
Flooring Wood, Fully Carpeted
Fireplaces Number 1
Equipment Dishwasher
Fireplace Y
Appliance Dishwasher
Heat Source Natural Gas
Laundry Upper Floor
Exterior
Exterior Feature Patio(s)
Garage Inside Access
Garage Spaces 2.0
Fence Other
Utilities Available Cable TV
Amenities Available Swimming Pool
Waterfront N
Water Access N
Roof Type Pitched,Shingle
Accessibility None
Porch Patio(s)
Parking Type On Street, Attached Garage, Other
Attached Garage 1
Total Parking Spaces 2
Garage Y
Building
Lot Description Rear Yard
Story 2
Sewer Public Sewer
Water Public
Architectural Style Colonial
Level or Stories 2
Additional Building Above Grade
New Construction N
Schools
Middle Schools Newtown
High Schools Council Rock High School North
School District Council Rock
Others
HOA Fee Include Pool(s)
Senior Community No
Tax ID 29-004-175
Ownership Fee Simple
Read Less
Want to know what your home might be worth? Contact us for a FREE valuation!

Our team is ready to help you sell your home for the highest possible price ASAP

Bought with Nancy M McHenry • Coldwell Banker Hearthside






