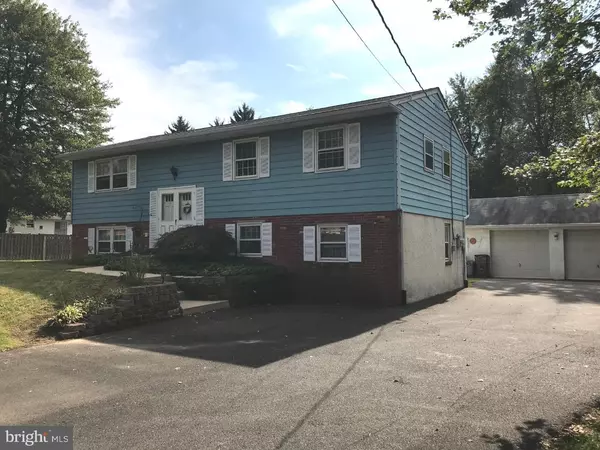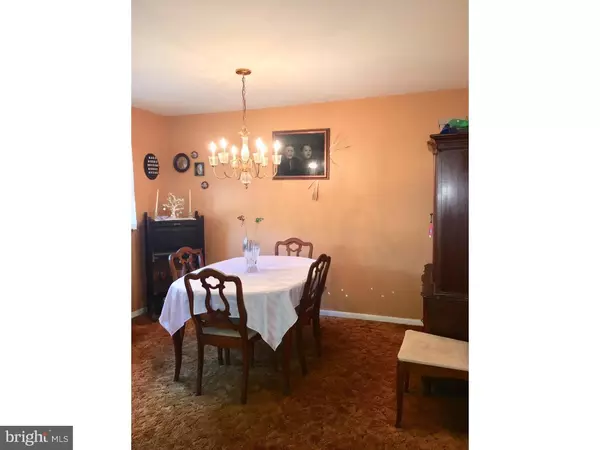$261,000
$250,000
4.4%For more information regarding the value of a property, please contact us for a free consultation.
48 SCHOOLHOUSE RD Chalfont, PA 18914
5 Beds
3 Baths
1,800 SqFt
Key Details
Sold Price $261,000
Property Type Single Family Home
Sub Type Detached
Listing Status Sold
Purchase Type For Sale
Square Footage 1,800 sqft
Price per Sqft $145
MLS Listing ID 1008354020
Sold Date 02/12/19
Style Colonial,Bi-level
Bedrooms 5
Full Baths 2
Half Baths 1
HOA Y/N N
Abv Grd Liv Area 1,800
Originating Board TREND
Year Built 1969
Annual Tax Amount $4,754
Tax Year 2018
Lot Size 0.473 Acres
Acres 0.47
Lot Dimensions 100X206
Property Description
Priced To Sell. Motivated owner moving. Price reflects improvements needed to update. Great living space in this 5 bedroom home with over-sized 2 car garage with floored attic storage. Spacious main living level with open floor plan and dining room area and eat-in kitchen. Three bedrooms including a master bedroom and full bath with shower, hall bath and two bedrooms. Enjoy the huge family room with cozy wood stove to keep warm on those chilly winter nights with sliding door access to the covered patio leading to the fenced in-ground pool for those warm summer days. Additional back door entry to a mud/storage room and laundry room. Two additional bedrooms on lower level that could be used as den/office/craft rooms as needed. Multiple hall closets for easy storage. Bring your cars, boats, ATVs, and motorcycles. Ample parking in driveway, and garage is set up with work space and floor drain. 10 minutes to Peace Valley Park and less than a half hour to Lake Nockamixon State Park, High Rocks State Park and Ralph Stover Park.
Location
State PA
County Bucks
Area New Britain Twp (10126)
Zoning RR
Rooms
Other Rooms Living Room, Dining Room, Primary Bedroom, Bedroom 2, Kitchen, Bedroom 1
Main Level Bedrooms 3
Interior
Interior Features Primary Bath(s), Kitchen - Eat-In
Hot Water Electric
Heating Wood Burn Stove, Baseboard - Electric
Cooling Wall Unit
Fireplace N
Heat Source Electric, Wood
Laundry Lower Floor
Exterior
Exterior Feature Patio(s)
Garage Oversized
Garage Spaces 5.0
Pool In Ground
Waterfront N
Water Access N
Accessibility None
Porch Patio(s)
Parking Type Detached Garage
Total Parking Spaces 5
Garage Y
Building
Story 2
Sewer Public Sewer
Water Public
Architectural Style Colonial, Bi-level
Level or Stories 2
Additional Building Above Grade
New Construction N
Schools
High Schools Central Bucks High School South
School District Central Bucks
Others
Senior Community No
Tax ID 26-006-057
Ownership Fee Simple
SqFt Source Estimated
Acceptable Financing Cash, Conventional, FHA
Listing Terms Cash, Conventional, FHA
Financing Cash,Conventional,FHA
Special Listing Condition Standard
Read Less
Want to know what your home might be worth? Contact us for a FREE valuation!

Our team is ready to help you sell your home for the highest possible price ASAP

Bought with Joe McCarthy • McCarthy Real Estate






