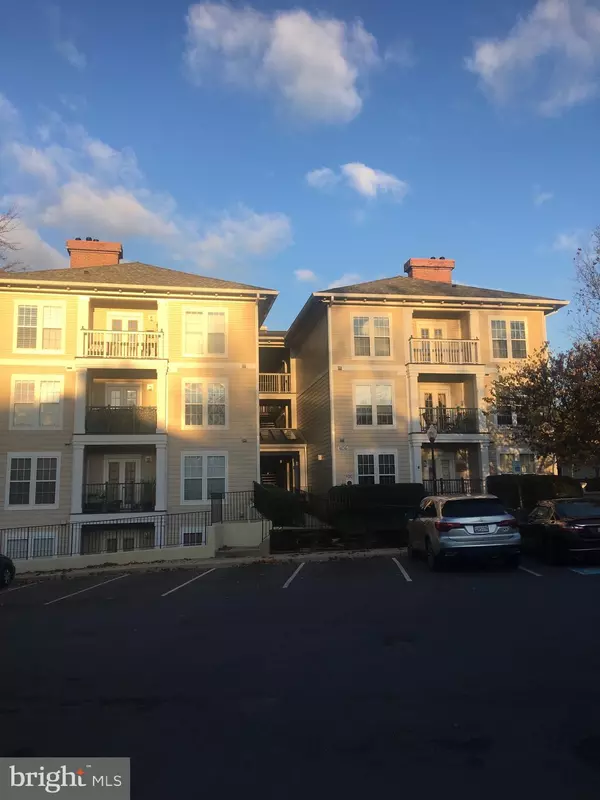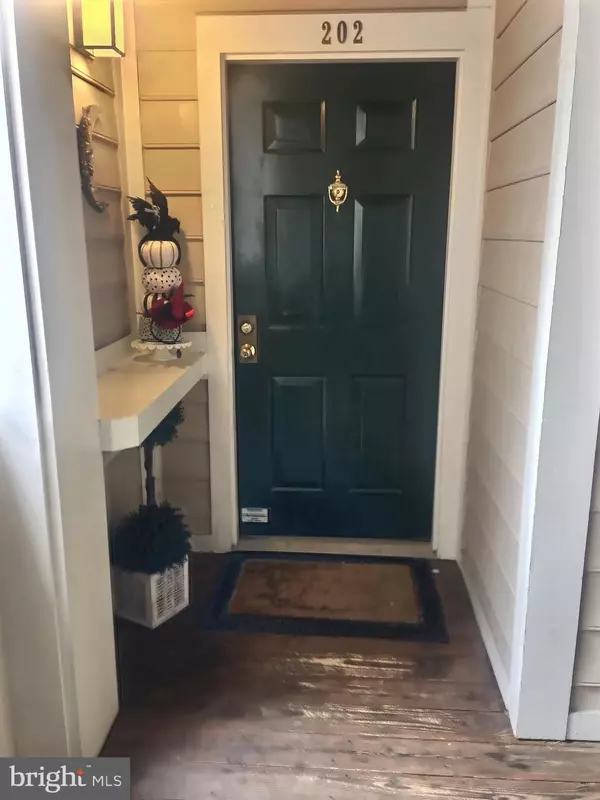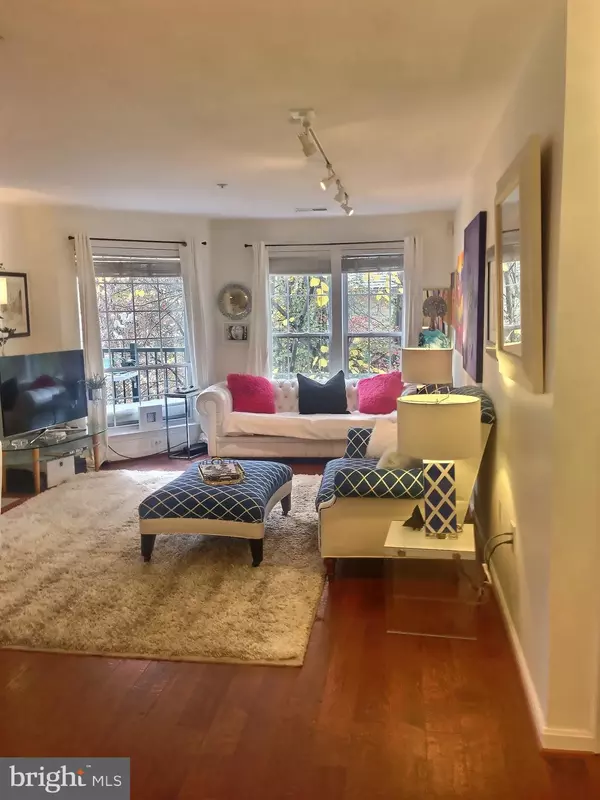$308,000
$308,000
For more information regarding the value of a property, please contact us for a free consultation.
406 KENTLANDS BLVD #202 Gaithersburg, MD 20878
2 Beds
2 Baths
1,217 SqFt
Key Details
Sold Price $308,000
Property Type Condo
Sub Type Condo/Co-op
Listing Status Sold
Purchase Type For Sale
Square Footage 1,217 sqft
Price per Sqft $253
Subdivision Copperfield Crossing
MLS Listing ID MDMC684832
Sold Date 11/22/19
Style Colonial
Bedrooms 2
Full Baths 2
Condo Fees $377/mo
HOA Fees $104/mo
HOA Y/N Y
Abv Grd Liv Area 1,217
Originating Board BRIGHT
Year Built 1995
Annual Tax Amount $3,617
Tax Year 2019
Property Description
Enjoy everything the Kentlands has to offer in this beautifully renovated 2-bedroom 2 bath condo in the heart of the Kentlands. Renovations include a new kitchen layout (wall was removed between dining room & kitchen) to incorporate the open floor plan that is so desired. Additional storage was added to the kitchen, as well as a new pantry. Numerous upgrades include kitchen appliances, cabinets, quartz countertops, rangehood, both bathrooms were remodeled, new bathroom cabinetry, tile, stone & pebble flooring in the master shower. New hardwood flooring throughout, pocket doors, all new lighting and fixtures. All upgrades are in the last 2 years. Laundry room was changed to add storage and shelving. A new master walk in closet design adds twice as much space. An additional room was added (office, craft room, the possibilities are endless.) Designer touches throughout! One of the best condos in the building. Tons of natural sunlight!! Beautiful sunrises from the front deck and gorgeous trees & nature on the back deck with built in table and seating. This is truly one of a kind. The art of feng shui was incorporated into the design. Walking distance to bus stop, restaurants, shopping, movies, lakes, etc.
Location
State MD
County Montgomery
Zoning MXD
Rooms
Other Rooms Office
Main Level Bedrooms 2
Interior
Interior Features Butlers Pantry, Built-Ins, Breakfast Area, Ceiling Fan(s), Chair Railings, Combination Dining/Living, Crown Moldings, Floor Plan - Open, Kitchen - Island, Primary Bath(s), Recessed Lighting, Sprinkler System, Upgraded Countertops, Walk-in Closet(s), Window Treatments, Wood Floors
Hot Water Natural Gas
Heating Forced Air
Cooling Central A/C
Fireplaces Number 1
Fireplaces Type Gas/Propane, Mantel(s), Screen
Equipment Dishwasher, Disposal, Dryer, Exhaust Fan, Icemaker, Microwave, Oven/Range - Gas, Range Hood, Refrigerator, Stainless Steel Appliances, Washer
Fireplace Y
Appliance Dishwasher, Disposal, Dryer, Exhaust Fan, Icemaker, Microwave, Oven/Range - Gas, Range Hood, Refrigerator, Stainless Steel Appliances, Washer
Heat Source Natural Gas
Laundry Washer In Unit, Dryer In Unit
Exterior
Exterior Feature Balconies- Multiple
Utilities Available Electric Available, Natural Gas Available
Amenities Available Basketball Courts, Club House, Community Center, Exercise Room, Jog/Walk Path, Party Room, Pool - Outdoor, Swimming Pool, Tennis Courts, Tot Lots/Playground
Waterfront N
Water Access N
View Street, Trees/Woods
Roof Type Composite
Accessibility None
Porch Balconies- Multiple
Parking Type Parking Lot
Garage N
Building
Lot Description Backs to Trees, Landscaping
Story 3+
Unit Features Garden 1 - 4 Floors
Sewer Public Sewer
Water Public
Architectural Style Colonial
Level or Stories 3+
Additional Building Above Grade, Below Grade
New Construction N
Schools
Elementary Schools Rachel Carson
Middle Schools Lakelands Park
High Schools Quince Orchard
School District Montgomery County Public Schools
Others
Pets Allowed Y
HOA Fee Include Common Area Maintenance,Pool(s),Ext Bldg Maint,Recreation Facility,Snow Removal,Trash,Water
Senior Community No
Tax ID 160903095362
Ownership Condominium
Security Features Electric Alarm
Acceptable Financing Conventional, Cash
Horse Property N
Listing Terms Conventional, Cash
Financing Conventional,Cash
Special Listing Condition Standard
Pets Description No Pet Restrictions
Read Less
Want to know what your home might be worth? Contact us for a FREE valuation!

Our team is ready to help you sell your home for the highest possible price ASAP

Bought with Jeffrey A Zinner • RE/MAX Realty Group






