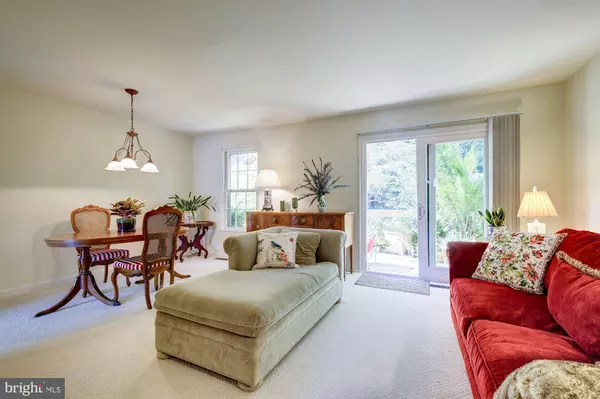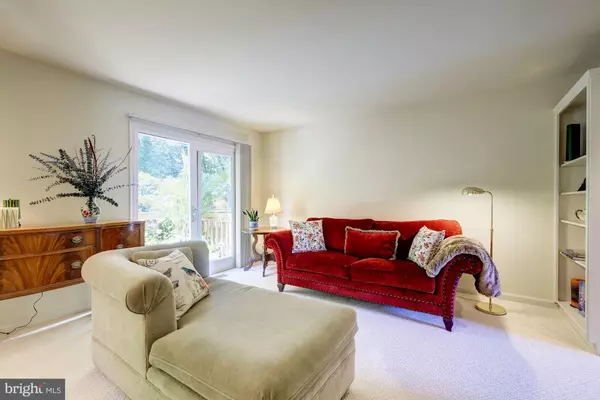$269,000
$269,000
For more information regarding the value of a property, please contact us for a free consultation.
19812 BILLINGS CT Gaithersburg, MD 20886
3 Beds
3 Baths
1,429 SqFt
Key Details
Sold Price $269,000
Property Type Townhouse
Sub Type Interior Row/Townhouse
Listing Status Sold
Purchase Type For Sale
Square Footage 1,429 sqft
Price per Sqft $188
Subdivision Partridge Place
MLS Listing ID MDMC677124
Sold Date 11/08/19
Style Colonial
Bedrooms 3
Full Baths 2
Half Baths 1
HOA Fees $124/mo
HOA Y/N Y
Abv Grd Liv Area 1,179
Originating Board BRIGHT
Year Built 1977
Annual Tax Amount $2,858
Tax Year 2019
Lot Size 1,400 Sqft
Acres 0.03
Property Description
Back on Market! Buyer's finacning fell thru. This townhome is truly a gem! Tucked in a quiet cul-de-sac and backing to woodlands, the home offers three levels of delightful finished space. The front yard offers a glorious garden. The home's welcoming foyer offers a direct line of sight through a sliding-glass door to the deck, with lawn and trees beyond. A breakfast area at the front of the house overlooks the front yard, and opens to the freshly updated kitchen. There is a generous dining area, opening to the spacious and sunny living area, - perfect for quiet relaxation or conversation with friends. Upstairs, the master bedroom enjoys its own renovated bathroom. An additional bathroom serves bedrooms #2 and #3 on this floor. The home's lower level offers a fully finished walkout basement and family room, with a sliding door leading to the brick patio and lawn beyond. An oversized laundry room on this level provides extra storage space. New carpeting and fresh paint combine with artful touches throughout the home to make it a truly special offering! Community amenities include swimming pool, jogging trails, tot lots, tennis courts and more. One dedicated parking space conveys. Open Sunday 2:00 to 4:00.
Location
State MD
County Montgomery
Zoning TS
Rooms
Other Rooms Living Room, Dining Room, Primary Bedroom, Bedroom 2, Bedroom 3, Kitchen, Family Room, Primary Bathroom, Full Bath, Half Bath
Basement Fully Finished, Heated, Improved, Rear Entrance
Interior
Interior Features Floor Plan - Open, Kitchen - Table Space
Hot Water Electric
Heating Forced Air
Cooling Programmable Thermostat, Central A/C
Equipment Stove, Refrigerator, Dishwasher, Disposal, Washer, Dryer
Appliance Stove, Refrigerator, Dishwasher, Disposal, Washer, Dryer
Heat Source Electric
Exterior
Exterior Feature Deck(s), Patio(s)
Amenities Available Pool - Outdoor, Tennis Courts, Tot Lots/Playground, Jog/Walk Path
Waterfront N
Water Access N
Accessibility None
Porch Deck(s), Patio(s)
Parking Type On Street
Garage N
Building
Lot Description Backs to Trees, Landscaping, Private, Rear Yard
Story 3+
Sewer Public Sewer
Water Public
Architectural Style Colonial
Level or Stories 3+
Additional Building Above Grade, Below Grade
New Construction N
Schools
School District Montgomery County Public Schools
Others
HOA Fee Include Trash,Pool(s),Recreation Facility
Senior Community No
Tax ID 160901493465
Ownership Fee Simple
SqFt Source Assessor
Horse Property N
Special Listing Condition Standard
Read Less
Want to know what your home might be worth? Contact us for a FREE valuation!

Our team is ready to help you sell your home for the highest possible price ASAP

Bought with Rita Ahuja • RE/MAX Realty Group






