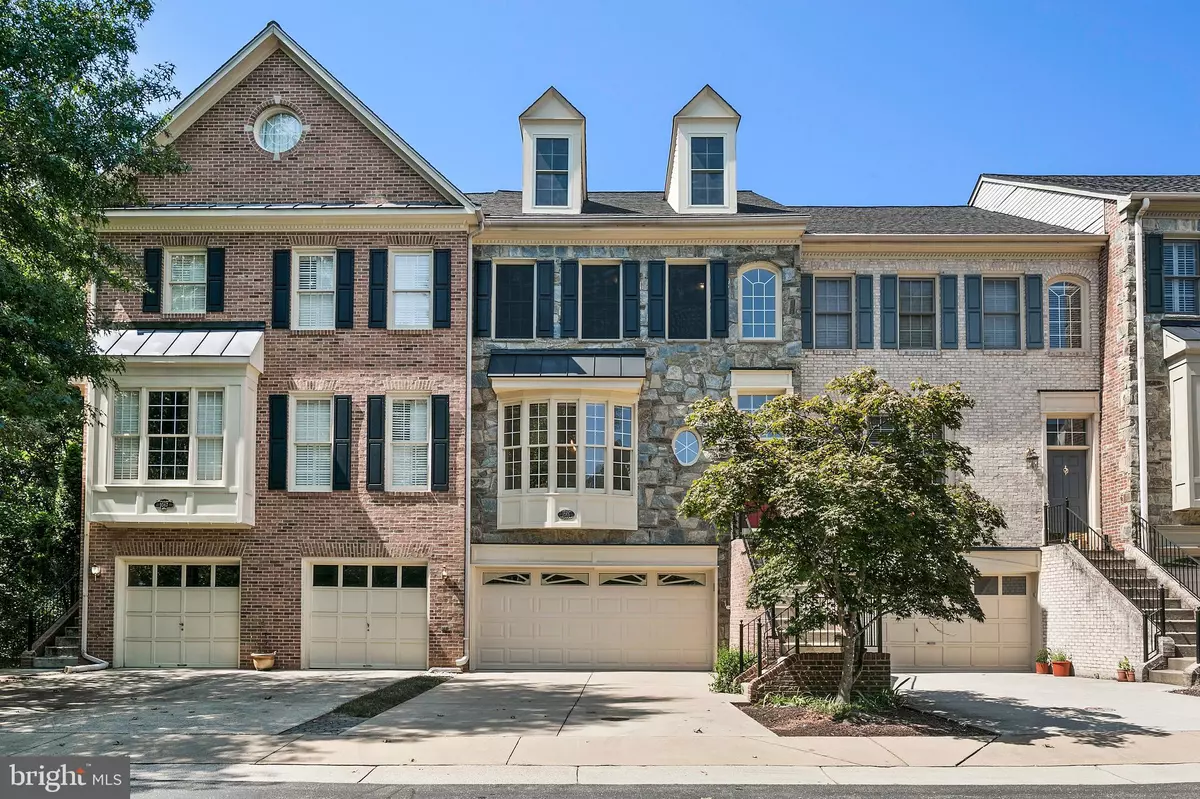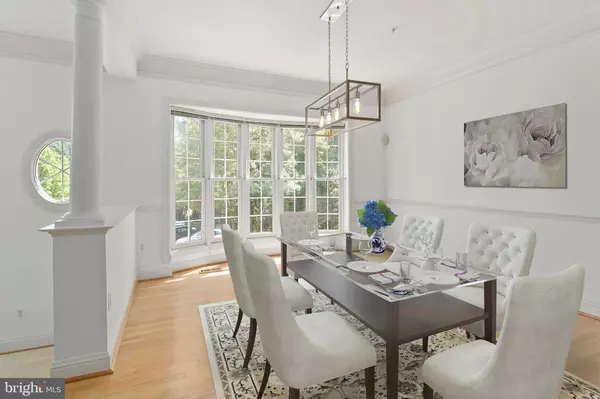$672,000
$679,000
1.0%For more information regarding the value of a property, please contact us for a free consultation.
1065 GRAND OAK WAY Rockville, MD 20852
4 Beds
5 Baths
2,850 SqFt
Key Details
Sold Price $672,000
Property Type Townhouse
Sub Type Interior Row/Townhouse
Listing Status Sold
Purchase Type For Sale
Square Footage 2,850 sqft
Price per Sqft $235
Subdivision Tower Oaks
MLS Listing ID MDMC675490
Sold Date 10/25/19
Style Colonial
Bedrooms 4
Full Baths 3
Half Baths 2
HOA Fees $150/mo
HOA Y/N Y
Abv Grd Liv Area 2,298
Originating Board BRIGHT
Year Built 1996
Annual Tax Amount $8,203
Tax Year 2019
Lot Size 1,971 Sqft
Acres 0.05
Property Description
Beautifully Updated Stone-Front Townhome in Sought-after Tower Oaks. Rarely Available Model with Finished Attic Level featuring 4th Bedroom & Full Bath. NEW ROOF, NEW HOT WATER HEATER, NEWER DUAL ZONE HVAC (2014), UPDATED WINDOWS, ENTIRE HOME FRESHLY PAINTED, WALK-OUT BASEMENT. Main Level features 9 foot Ceilings, Hardwood Floors, Extra Wide Custom Molding, Oversized Windows. Updated Kitchen with ALL NEW STAINLESS STEEL APPLIANCES, 42 inch Solid Oak Cabinets with Contemporary White Wash Finish, Tile Backsplash & Pantry. Kitchen opens to Breakfast Room and Family Room. Huge, Refinished Deck faces Woods for Privacy. Spacious Master Suite with Cathedral Ceiling, Large Windows and HUGE Walk-in Closet. Relaxing Master Bath offers Soaking Tub, Separate Shower and Dual Vanities. Bonus Attic Level with 4th Bedroom, Updated Full Bath, Dormer Windows & Ceiling Fan. Lower Level Rec Room with NEW CARPET, Bath, Fireplace, opens to Fully Fenced Patio/Yard. Finished 2 Car Garage with Additional Storage, Fresh Paint. A Commuters Dream with Easy Access to I-270, I-495, Rockville Pike & Rockville Metro. Walk to Clyde s Tower Oaks Lodge & Stanford Grill. Minutes to Park Potomac Shopping Center featuring: Addies, Founding Farmers, Elevation Burger, Sugo, Zoe s Kitchen, Harris Teeter, Gym & Tonic, Orange Theory Fitness, Kaufmann Jewelers, Eagle Bank and More!
Location
State MD
County Montgomery
Zoning CPD1
Rooms
Basement Fully Finished, Garage Access, Outside Entrance, Walkout Level
Interior
Interior Features Breakfast Area, Ceiling Fan(s), Chair Railings, Crown Moldings, Dining Area, Family Room Off Kitchen, Formal/Separate Dining Room, Kitchen - Gourmet, Kitchen - Table Space, Primary Bath(s), Pantry, Recessed Lighting, Soaking Tub, Upgraded Countertops, Walk-in Closet(s), Wood Floors
Hot Water Natural Gas
Heating Forced Air
Cooling Central A/C
Fireplaces Number 1
Equipment Built-In Microwave, Dishwasher, Disposal, Dryer, Humidifier, Oven/Range - Electric, Refrigerator, Stainless Steel Appliances, Washer
Fireplace Y
Appliance Built-In Microwave, Dishwasher, Disposal, Dryer, Humidifier, Oven/Range - Electric, Refrigerator, Stainless Steel Appliances, Washer
Heat Source Natural Gas
Exterior
Garage Garage - Front Entry
Garage Spaces 2.0
Waterfront N
Water Access N
Roof Type Architectural Shingle
Accessibility None
Parking Type Attached Garage
Attached Garage 2
Total Parking Spaces 2
Garage Y
Building
Story 3+
Sewer Public Sewer
Water Public
Architectural Style Colonial
Level or Stories 3+
Additional Building Above Grade, Below Grade
New Construction N
Schools
Elementary Schools Bayard Rustin
Middle Schools Julius West
High Schools Richard Montgomery
School District Montgomery County Public Schools
Others
HOA Fee Include Common Area Maintenance,Management,Snow Removal
Senior Community No
Tax ID 160403129731
Ownership Fee Simple
SqFt Source Estimated
Special Listing Condition Standard
Read Less
Want to know what your home might be worth? Contact us for a FREE valuation!

Our team is ready to help you sell your home for the highest possible price ASAP

Bought with Ethel Skenderis • Long & Foster Real Estate, Inc.






