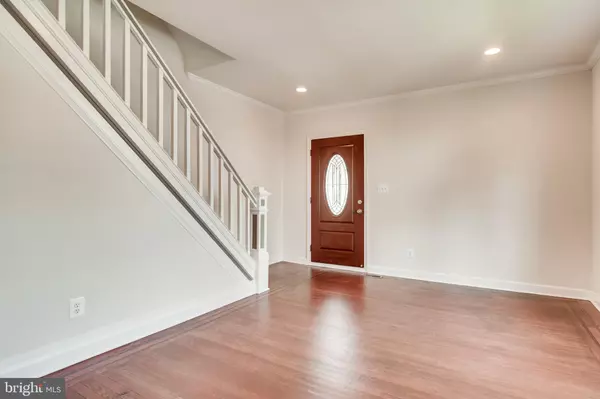$280,000
$279,900
For more information regarding the value of a property, please contact us for a free consultation.
2610 CANTERBURY RD Baltimore, MD 21234
4 Beds
3 Baths
2,452 SqFt
Key Details
Sold Price $280,000
Property Type Single Family Home
Sub Type Detached
Listing Status Sold
Purchase Type For Sale
Square Footage 2,452 sqft
Price per Sqft $114
Subdivision Harford Park
MLS Listing ID MDBC467856
Sold Date 09/05/19
Style Cape Cod
Bedrooms 4
Full Baths 2
Half Baths 1
HOA Y/N N
Abv Grd Liv Area 1,652
Originating Board BRIGHT
Year Built 1928
Annual Tax Amount $2,942
Tax Year 2018
Lot Size 6,250 Sqft
Acres 0.14
Lot Dimensions 1.00 x
Property Description
WELCOME HOME TO 2610 CANTERBURY RD! THIS IS SO MUCH MORE THAN YOUR TYPICAL PARKVILLE CAPE COD, THIS ONE IS HUGE* EXQUISITE RENOVATION,ONE OF A KIND- THIS BEAUTIFUL HOME BOASTS HUGE COVERED FRONT PORCH, SUPER SPACIOUS ROOM SIZES, 3 FINISHED LEVELS* ENTER INTO A BREATHTAKING LIVING ROOM & DINING ROOM WITH COLUMNS, GLEAMING HARDWOOD FLOORING, CROWN MOLDINGS, NEW WINDOWS*SPECTACULAR GOURMET KITCHEN WITH BREAFAST BAR,GRANITE COUNTERTOPS,BACKSPLASH, STAINLESS STEEL APPLIANCES* KITCHEN LEADS TO A BACK COVERED DECK OVERLOOKING THE PHENOMANEL BACKYARD SPACE* MAIN LEVEL WITH 2 HUGE BEDROOMS,UPDATED FULL BATHROOM. UPPER LEVEL WITH BDRM #3, BDRM #4 AND 2ND FULL BATHROOM. LOWER LEVEL OFFERS A GREAT CLUB ROOM SPACE WITH OTHER IMPROVEMENTS INCLUDE: NEW SIDING, NEW KITCHEN, NEW BATHS, UPDATED WINDOWS, NEW FLOORING, NEW HEATING & NEW AIR CONDITIONING! METICULOUSLY RENOVATED AND COMPLETELY MOVE-IN READY! DRIVEWAY PARKING* IT'S JUST WAITING FOR YOU! DON'T WAIT! THIS IS A MUST SEE!
Location
State MD
County Baltimore
Zoning BALTIMORE
Rooms
Other Rooms Living Room, Dining Room, Bedroom 2, Bedroom 3, Bedroom 4, Kitchen, Basement, Bedroom 1, Full Bath
Basement Other, Fully Finished, Improved, Rear Entrance, Walkout Stairs, Windows, Interior Access
Main Level Bedrooms 2
Interior
Interior Features Carpet, Combination Kitchen/Dining, Combination Dining/Living, Crown Moldings, Entry Level Bedroom, Floor Plan - Open, Kitchen - Gourmet, Kitchen - Table Space, Recessed Lighting, Upgraded Countertops, Other, Wood Floors
Heating Forced Air
Cooling Central A/C, Ceiling Fan(s)
Flooring Hardwood, Ceramic Tile, Carpet
Equipment Built-In Microwave, Dishwasher, Disposal, Refrigerator, Stainless Steel Appliances, Stove
Appliance Built-In Microwave, Dishwasher, Disposal, Refrigerator, Stainless Steel Appliances, Stove
Heat Source Natural Gas, Electric
Laundry Hookup
Exterior
Waterfront N
Water Access N
Accessibility Other
Parking Type Driveway, Off Street, Other
Garage N
Building
Lot Description Front Yard, Landscaping, Rear Yard
Story 3+
Sewer Public Sewer
Water Public
Architectural Style Cape Cod
Level or Stories 3+
Additional Building Above Grade, Below Grade
Structure Type High
New Construction N
Schools
School District Baltimore County Public Schools
Others
Senior Community No
Tax ID 04090919514090
Ownership Fee Simple
SqFt Source Estimated
Acceptable Financing Cash, Conventional, FHA, VA, Other
Listing Terms Cash, Conventional, FHA, VA, Other
Financing Cash,Conventional,FHA,VA,Other
Special Listing Condition Standard
Read Less
Want to know what your home might be worth? Contact us for a FREE valuation!

Our team is ready to help you sell your home for the highest possible price ASAP

Bought with Julia H. Neal • Red Cedar Real Estate, LLC






