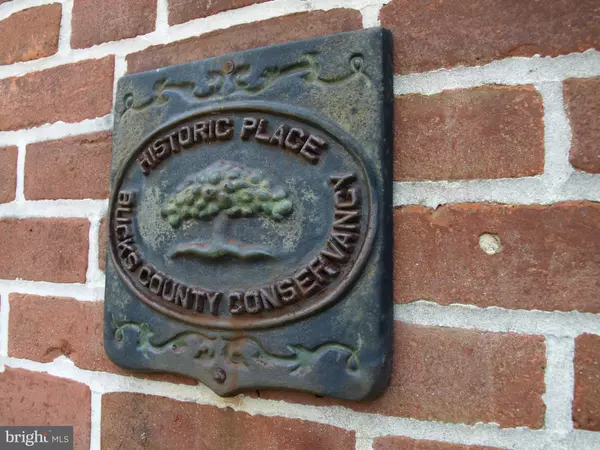$134,900
$134,900
For more information regarding the value of a property, please contact us for a free consultation.
624 E WALNUT ST #303 Perkasie, PA 18944
2 Beds
1 Bath
956 SqFt
Key Details
Sold Price $134,900
Property Type Condo
Sub Type Condo/Co-op
Listing Status Sold
Purchase Type For Sale
Square Footage 956 sqft
Price per Sqft $141
Subdivision Benfield Mill
MLS Listing ID PABU470542
Sold Date 08/23/19
Style Unit/Flat
Bedrooms 2
Full Baths 1
Condo Fees $170/mo
HOA Y/N N
Abv Grd Liv Area 954
Originating Board BRIGHT
Year Built 1983
Annual Tax Amount $2,018
Tax Year 2018
Lot Dimensions 0.00 x 0.00
Property Description
Check out this super unique condo! Wow- you won't find anything like this again. A fully remodeled condo in historic Benfield Mill in south Perkasie. This entire condo was renovated top to bottom in 2012-2013. Custom designer kitchen boasting Sierra Vista cabinetry, stainless steel appliances and granite counter tops. Modern and open floor plan combines the kitchen, family room and breakfast room. Exposed wood beams, wood burning stove in the family room and a nice breakfast room or office nook. New windows throughout, remodeled bathroom, tile floors, fresh paint and lots of closet space throughout. Ungraded electric, ceiling fans, and so much more. Rear exit through the Silo! There is also storage space in the basement for the unit. Off street parking as well. Back of property offers a nice shared lawn next to the stream and bike/walking trails. Property is located only a moments walk to "The Perk", FreeWill Brewing Co, Menlo pool/park and the extensive Perkasie bike trail. Such a unique opportunity this home presents, come experience for yourself!
Location
State PA
County Bucks
Area Perkasie Boro (10133)
Zoning R2
Rooms
Other Rooms Living Room, Primary Bedroom, Bedroom 2, Kitchen, Breakfast Room
Main Level Bedrooms 2
Interior
Interior Features Breakfast Area, Ceiling Fan(s), Exposed Beams, Flat, Floor Plan - Open, Kitchen - Gourmet, Recessed Lighting, Upgraded Countertops, Wood Stove
Hot Water Electric
Heating Baseboard - Electric
Cooling Window Unit(s)
Flooring Tile/Brick
Fireplaces Type Brick, Wood
Equipment Built-In Microwave, Dishwasher, Microwave, Oven - Self Cleaning, Oven/Range - Electric, Refrigerator
Fireplace Y
Appliance Built-In Microwave, Dishwasher, Microwave, Oven - Self Cleaning, Oven/Range - Electric, Refrigerator
Heat Source Electric
Laundry Dryer In Unit, Has Laundry, Hookup, Washer In Unit
Exterior
Utilities Available Cable TV Available
Amenities Available Common Grounds, Extra Storage
Waterfront N
Water Access N
Accessibility 48\"+ Halls
Parking Type Parking Lot
Garage N
Building
Story 3+
Unit Features Garden 1 - 4 Floors
Sewer Public Sewer
Water Public
Architectural Style Unit/Flat
Level or Stories 3+
Additional Building Above Grade, Below Grade
New Construction N
Schools
High Schools Pennridge
School District Pennridge
Others
Pets Allowed Y
HOA Fee Include Common Area Maintenance,Custodial Services Maintenance,Ext Bldg Maint,Insurance,Lawn Maintenance,Parking Fee,Snow Removal,Trash
Senior Community No
Tax ID 33-014-009-303
Ownership Condominium
Acceptable Financing Cash, Conventional
Listing Terms Cash, Conventional
Financing Cash,Conventional
Special Listing Condition Standard
Pets Description Number Limit
Read Less
Want to know what your home might be worth? Contact us for a FREE valuation!

Our team is ready to help you sell your home for the highest possible price ASAP

Bought with Roger A Valois Jr. • Keller Williams Real Estate-Doylestown






