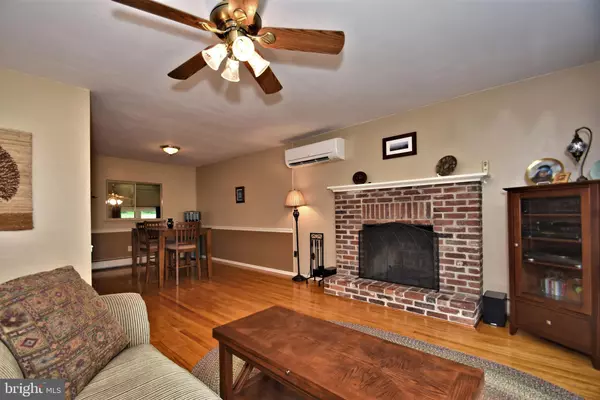$295,000
$295,000
For more information regarding the value of a property, please contact us for a free consultation.
918 LUCON RD Schwenksville, PA 19473
3 Beds
2 Baths
1,431 SqFt
Key Details
Sold Price $295,000
Property Type Single Family Home
Sub Type Detached
Listing Status Sold
Purchase Type For Sale
Square Footage 1,431 sqft
Price per Sqft $206
Subdivision None Available
MLS Listing ID PAMC614326
Sold Date 08/21/19
Style Ranch/Rambler
Bedrooms 3
Full Baths 2
HOA Y/N N
Abv Grd Liv Area 1,431
Originating Board BRIGHT
Year Built 1966
Annual Tax Amount $5,003
Tax Year 2020
Lot Size 1.123 Acres
Acres 1.12
Lot Dimensions 161.00 x 0.00
Property Description
Enjoy spectacular sunsets over Lederach golf course and relax in your Private Oasis in the meticulously landscaped backyard. Perfectly situated on over an acre, this home has so much to offer. Enter into the Family Room highlighted by a Wood Burning Fireplace and gleaming Hardwood floors which extend through the spacious Dining Room. The Eat-In Kitchen offers plenty of cabinet space and modern appliances. Step into the adjacent Living Room with views of the tree-lined backyard from every window and access to the Patio for outside entertaining. The Master Bedroom has an updated En Suite Bathroom, and there are two good-sized bedrooms and a large full bathroom. The expansive basement provides ample storage and includes a workbench and built-in shelving. Conveniently located to Skippack Village, major routes and a variety of shopping and dining. Welcome Home!
Location
State PA
County Montgomery
Area Lower Salford Twp (10650)
Zoning R1A
Rooms
Other Rooms Living Room, Dining Room, Primary Bedroom, Bedroom 2, Bedroom 3, Kitchen, Family Room
Basement Full, Walkout Stairs, Shelving
Main Level Bedrooms 3
Interior
Interior Features Kitchen - Eat-In, Wood Floors
Heating Baseboard - Hot Water
Cooling Ductless/Mini-Split
Fireplaces Number 1
Fireplaces Type Brick, Mantel(s), Wood
Equipment Cooktop, Dishwasher, Oven - Wall, Refrigerator
Fireplace Y
Appliance Cooktop, Dishwasher, Oven - Wall, Refrigerator
Heat Source Oil
Exterior
Exterior Feature Patio(s)
Garage Garage - Front Entry, Inside Access, Garage Door Opener
Garage Spaces 5.0
Waterfront N
Water Access N
View Golf Course
Accessibility None
Porch Patio(s)
Parking Type Attached Garage, Driveway
Attached Garage 1
Total Parking Spaces 5
Garage Y
Building
Lot Description Backs to Trees, Level, Landscaping
Story 1
Sewer Public Sewer
Water Private
Architectural Style Ranch/Rambler
Level or Stories 1
Additional Building Above Grade, Below Grade
New Construction N
Schools
School District Souderton Area
Others
Senior Community No
Tax ID 50-00-01672-006
Ownership Fee Simple
SqFt Source Assessor
Special Listing Condition Standard
Read Less
Want to know what your home might be worth? Contact us for a FREE valuation!

Our team is ready to help you sell your home for the highest possible price ASAP

Bought with Christopher P Hennessy • Keller Williams Real Estate-Montgomeryville






