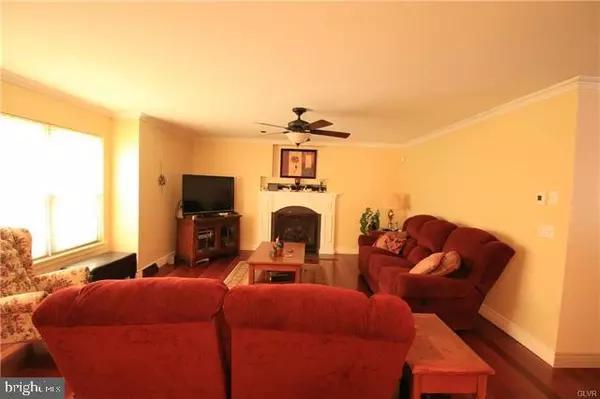$334,900
$334,900
For more information regarding the value of a property, please contact us for a free consultation.
3174 BRYNWOOD DR Whitehall, PA 18052
3 Beds
2 Baths
2,204 SqFt
Key Details
Sold Price $334,900
Property Type Single Family Home
Sub Type Detached
Listing Status Sold
Purchase Type For Sale
Square Footage 2,204 sqft
Price per Sqft $151
Subdivision None Available
MLS Listing ID PALH111390
Sold Date 07/25/19
Style Colonial
Bedrooms 3
Full Baths 2
HOA Y/N N
Abv Grd Liv Area 2,204
Originating Board BRIGHT
Year Built 1994
Annual Tax Amount $6,525
Tax Year 2020
Lot Size 0.269 Acres
Acres 0.27
Lot Dimensions 69.74 x 154.86
Property Description
Come see this beautifully maintained home in the heart of Whitehall! Sitting on a maturely landscaped quarter acre, the first floor of this home has a spacious kitchen with center island, living room with gas fireplace, a half bath, formal dining room and an extra space that could be an office, playroom or even a fourth bedroom! Upstairs, there are two bedrooms that share a full bath, as well as a spacious master bedroom and master bath with a walk in closet. This home also has a basement with the potential to be finished into additional living space, and a brand new deck out back. Located within walking distance of Whitehall's campus and minutes from everything else! Don't miss out, schedule your showing today!
Location
State PA
County Lehigh
Area Whitehall Twp (12325)
Zoning R-3A
Rooms
Other Rooms Living Room, Dining Room, Primary Bedroom, Bedroom 2, Kitchen, Den, Bathroom 3, Full Bath, Half Bath
Basement Full, Unfinished
Interior
Heating Baseboard - Electric
Cooling Central A/C
Flooring Hardwood, Tile/Brick, Vinyl
Fireplaces Number 1
Fireplaces Type Gas/Propane
Equipment Central Vacuum, Dishwasher, Microwave, Oven/Range - Electric, Water Conditioner - Owned
Fireplace Y
Appliance Central Vacuum, Dishwasher, Microwave, Oven/Range - Electric, Water Conditioner - Owned
Heat Source Electric
Laundry Lower Floor
Exterior
Garage Garage - Front Entry, Oversized, Inside Access
Garage Spaces 2.0
Waterfront N
Water Access N
View Trees/Woods
Roof Type Asphalt,Fiberglass
Accessibility None
Parking Type Attached Garage, Driveway, Off Street, On Street
Attached Garage 2
Total Parking Spaces 2
Garage Y
Building
Story 2
Sewer Public Sewer
Water Public
Architectural Style Colonial
Level or Stories 2
Additional Building Above Grade, Below Grade
New Construction N
Schools
School District Whitehall-Coplay
Others
Senior Community No
Tax ID 549804164975-00001
Ownership Fee Simple
SqFt Source Estimated
Acceptable Financing Cash, Conventional, FHA, VA
Listing Terms Cash, Conventional, FHA, VA
Financing Cash,Conventional,FHA,VA
Special Listing Condition Standard
Read Less
Want to know what your home might be worth? Contact us for a FREE valuation!

Our team is ready to help you sell your home for the highest possible price ASAP

Bought with Peter K Ryan • RE/MAX Central - Center Valley






