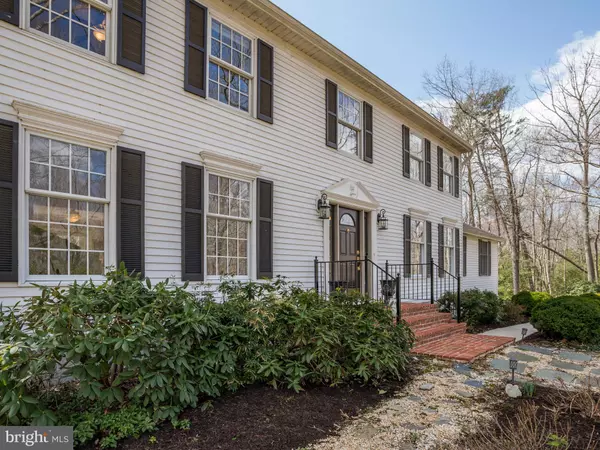$539,000
$539,900
0.2%For more information regarding the value of a property, please contact us for a free consultation.
10400 THREE DOCTORS RD Dunkirk, MD 20754
5 Beds
3 Baths
3,608 SqFt
Key Details
Sold Price $539,000
Property Type Single Family Home
Sub Type Detached
Listing Status Sold
Purchase Type For Sale
Square Footage 3,608 sqft
Price per Sqft $149
Subdivision Ferry Landing Woods
MLS Listing ID MDCA168326
Sold Date 08/16/19
Style Colonial
Bedrooms 5
Full Baths 2
Half Baths 1
HOA Y/N N
Abv Grd Liv Area 2,420
Originating Board BRIGHT
Year Built 1976
Annual Tax Amount $4,502
Tax Year 2018
Lot Size 3.140 Acres
Acres 3.14
Property Description
Price Reduced! Fantastic Value on this CLASSIC OVERSIZED COLONIAL in water access community! Spacious and well maintained custom built Colonial home, privately situated on a cul-de-sac, with over 3 acres of wooded land. Three finished beautiful levels.The main level layout is a well-planned area that s great for entertaining or casually relaxing. You will find the living room and dining room at the front of the home as you enter, both are large sized. The family room with gas fireplace is off of the kitchen and breakfast area. The kitchen boasts granite counter tops and beautiful cabinetry. The laundry room and a half bath are conveniently located on the main level as well. Beautiful hardwood floors are throughout this entire level.Upstairs, you will find five generous sized bedrooms, and two full updated bathrooms. The Master Bedroom also has a dressing area room, as well as the Master Bathroom. The second bedroom on this level can easily be converted to a sitting room off the Master suite, office, huge walk in closet, or anything else you can imagine! An entry way can easily be made at the Master wall, and the second room could still have a walk in closet. All of the bedrooms feature large sized windows with tons of natural light.The lower level is ready for all of your entertaining needs. The hardwood style flooring was just installed and looks beautiful! This is a very large finished area, and even features a full wall wood-burning fireplace. There is additional storage and the utilities are located on this level. The lower level does have a walk up to the rear yard.Outside, you will find an oversized deck on the rear of the home with a custom electric awning. Sitting on the deck in the afternoons and admiring all of the nature is one of the current owners favorite activities. The property is 3.14 acres! The property is conveniently located on a cul-de-sac also.The home is located in the sought after neighborhood of Ferry Landing Woods. Ferry Landing Woods is a small Northern Calvert community with approximately 90 custom built homes total. It borders the Patuxent River, and offers a boat ramp for neighborhood civic association members. The boat ramp area also features a dock, and a party pavilion overlooking the water. This home is only 2 blocks to the Patuxent River access area!NORTHERN Calvert Schools with neighborhood bus pick up service. EASY commute to DC, Andrews, PAX, Amazon s New Location and Annapolis makes this a fantastically located home. Ride Share and DC Bus Line routes are conveniently located. Grocery, shopping and parks are all just a few minutes away.
Location
State MD
County Calvert
Zoning A
Rooms
Other Rooms Living Room, Dining Room, Primary Bedroom, Bedroom 2, Bedroom 3, Bedroom 4, Bedroom 5, Kitchen, Family Room, Foyer, Laundry, Utility Room, Bathroom 1, Primary Bathroom
Basement Full, Heated, Improved, Interior Access, Outside Entrance, Partially Finished, Rear Entrance, Walkout Stairs
Interior
Interior Features Attic, Built-Ins, Carpet, Ceiling Fan(s), Crown Moldings, Dining Area, Family Room Off Kitchen, Floor Plan - Traditional, Kitchen - Gourmet, Laundry Chute, Primary Bath(s), Pantry, Recessed Lighting, Upgraded Countertops, Walk-in Closet(s), Water Treat System, Window Treatments, Wood Floors
Hot Water Electric
Heating Forced Air
Cooling Central A/C
Flooring Hardwood, Carpet, Ceramic Tile
Fireplaces Number 2
Fireplaces Type Brick, Fireplace - Glass Doors, Gas/Propane, Heatilator, Mantel(s), Wood
Equipment Cooktop, Dishwasher, Dryer - Electric, Icemaker, Oven - Double, Oven - Wall, Refrigerator, Washer, Water Conditioner - Owned, Water Heater
Fireplace Y
Appliance Cooktop, Dishwasher, Dryer - Electric, Icemaker, Oven - Double, Oven - Wall, Refrigerator, Washer, Water Conditioner - Owned, Water Heater
Heat Source Oil
Laundry Main Floor
Exterior
Garage Garage - Side Entry
Garage Spaces 2.0
Waterfront N
Water Access N
View Trees/Woods
Accessibility None
Parking Type Attached Garage
Attached Garage 2
Total Parking Spaces 2
Garage Y
Building
Lot Description Backs to Trees, Cul-de-sac, Landscaping, Private
Story 3+
Sewer Community Septic Tank, Private Septic Tank
Water Well
Architectural Style Colonial
Level or Stories 3+
Additional Building Above Grade, Below Grade
New Construction N
Schools
Elementary Schools Mount Harmony
Middle Schools Northern
High Schools Northern
School District Calvert County Public Schools
Others
Senior Community No
Tax ID 0503066304
Ownership Fee Simple
SqFt Source Assessor
Security Features Electric Alarm,Smoke Detector
Special Listing Condition Standard
Read Less
Want to know what your home might be worth? Contact us for a FREE valuation!

Our team is ready to help you sell your home for the highest possible price ASAP

Bought with Jason P Donovan • RE/MAX Leading Edge






