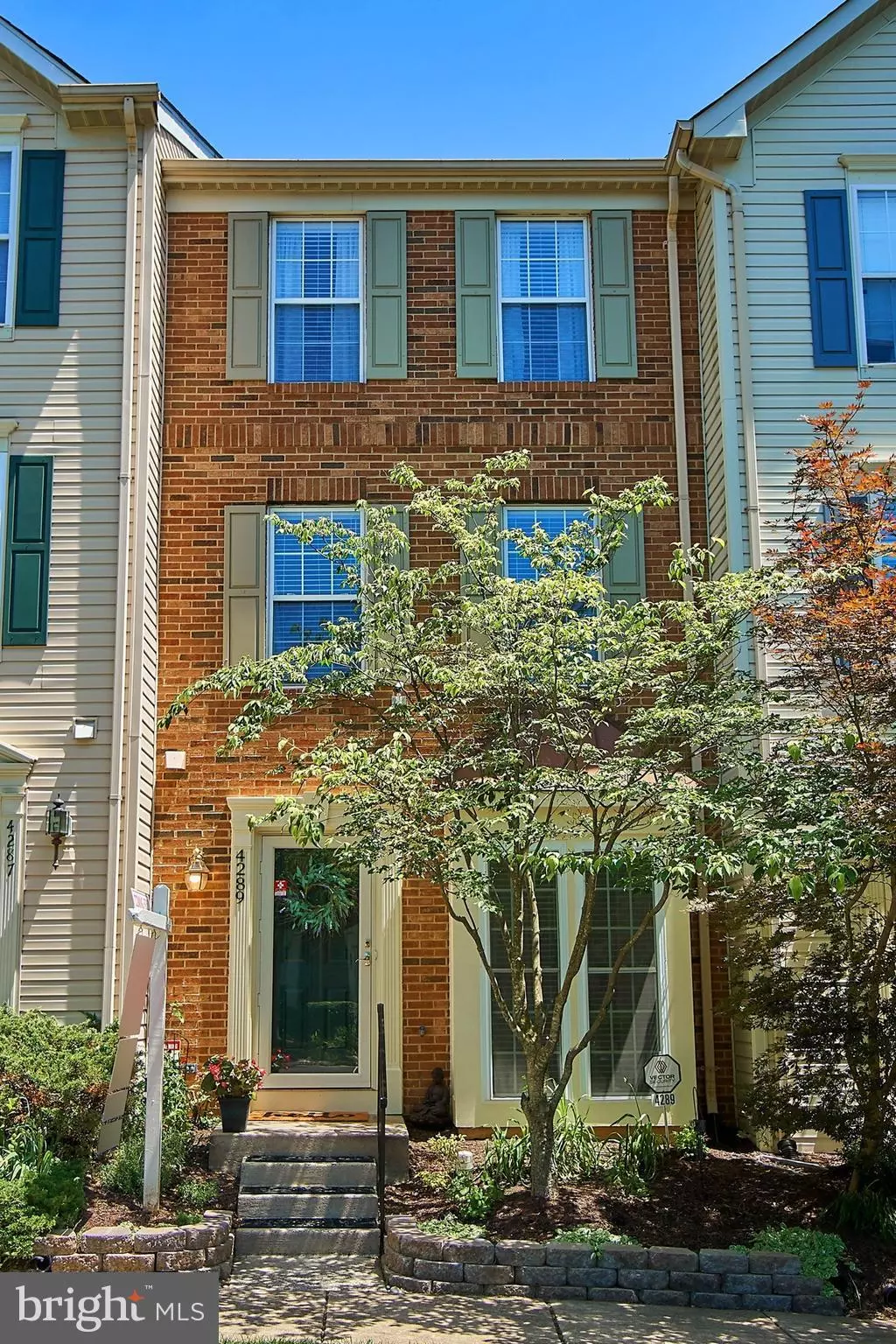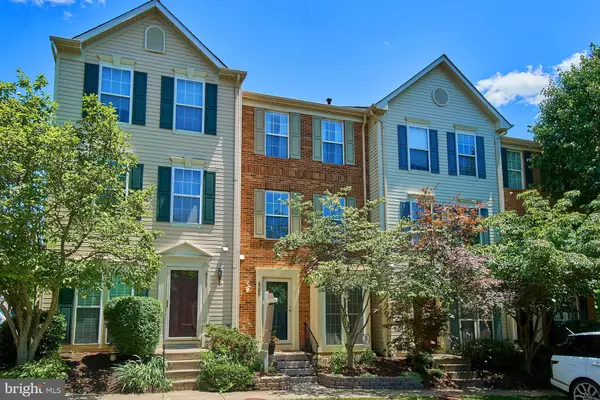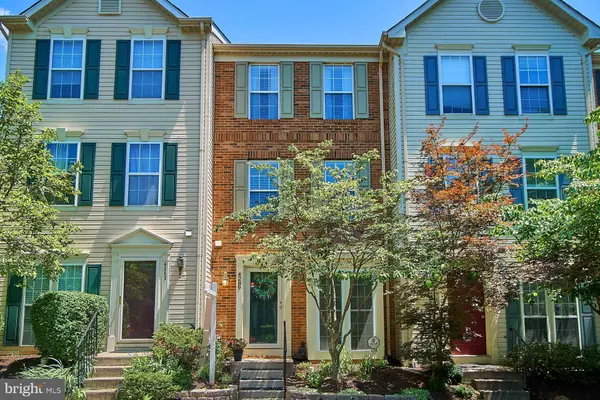$442,000
$435,000
1.6%For more information regarding the value of a property, please contact us for a free consultation.
4289 WHEELED CAISSON SQ Fairfax, VA 22033
3 Beds
3 Baths
1,646 SqFt
Key Details
Sold Price $442,000
Property Type Townhouse
Sub Type Interior Row/Townhouse
Listing Status Sold
Purchase Type For Sale
Square Footage 1,646 sqft
Price per Sqft $268
Subdivision Cedar Lakes
MLS Listing ID VAFX1064720
Sold Date 08/13/19
Style Colonial
Bedrooms 3
Full Baths 2
Half Baths 1
HOA Fees $114/qua
HOA Y/N Y
Abv Grd Liv Area 1,646
Originating Board BRIGHT
Year Built 1996
Annual Tax Amount $4,812
Tax Year 2019
Lot Size 984 Sqft
Acres 0.02
Property Description
Fabulous Town Home in Superb Location! 3 Bedrooms, 2 Full Baths and 1 Half Bath, Upgraded Kitchen, Renovated Bathrooms (less than six months ago), Beautiful Hardwood Floors, Brand New Roof with Architectural Shingles in June 2019, Rear Fenced Yard, 2 Assigned Parking Spaces, New Large Capacity Hot Water Heater, Wonderful Cedar Lakes Community with Pool, Exercise Room, Paths, Tot Lot/Playground and Tennis Court. Excellent Location Near Fair Oaks Mall!
Location
State VA
County Fairfax
Zoning 320
Rooms
Other Rooms Living Room, Primary Bedroom, Bedroom 2, Kitchen, Family Room, Bedroom 1, Laundry, Bathroom 2, Bathroom 3, Half Bath
Interior
Interior Features Ceiling Fan(s), Kitchen - Island, Pantry, Wood Floors, Attic, Crown Moldings, Kitchen - Eat-In, Stall Shower, Upgraded Countertops
Hot Water Natural Gas
Heating Forced Air, Programmable Thermostat
Cooling Central A/C, Ceiling Fan(s), Programmable Thermostat
Flooring Hardwood
Equipment Built-In Microwave, Dishwasher, Disposal, Refrigerator, Stove, Oven/Range - Electric, Water Heater, Dryer - Front Loading, Washer - Front Loading, Dual Flush Toilets
Furnishings No
Fireplace N
Window Features Bay/Bow,Screens
Appliance Built-In Microwave, Dishwasher, Disposal, Refrigerator, Stove, Oven/Range - Electric, Water Heater, Dryer - Front Loading, Washer - Front Loading, Dual Flush Toilets
Heat Source Natural Gas
Laundry Main Floor
Exterior
Exterior Feature Patio(s)
Garage Spaces 2.0
Parking On Site 2
Fence Rear, Wood
Amenities Available Club House, Common Grounds, Exercise Room, Pool - Outdoor, Reserved/Assigned Parking, Tot Lots/Playground
Waterfront N
Water Access N
Roof Type Architectural Shingle
Accessibility None
Porch Patio(s)
Parking Type Parking Lot
Total Parking Spaces 2
Garage N
Building
Lot Description Rear Yard
Story 3+
Sewer Public Sewer
Water Public
Architectural Style Colonial
Level or Stories 3+
Additional Building Above Grade, Below Grade
New Construction N
Schools
Elementary Schools Greenbriar East
Middle Schools Katherine Johnson
High Schools Fairfax
School District Fairfax County Public Schools
Others
HOA Fee Include Common Area Maintenance,Insurance,Pool(s),Recreation Facility,Reserve Funds,Trash
Senior Community No
Tax ID 0463 22 0168A
Ownership Fee Simple
SqFt Source Assessor
Security Features Exterior Cameras,Security System,Smoke Detector
Special Listing Condition Standard
Read Less
Want to know what your home might be worth? Contact us for a FREE valuation!

Our team is ready to help you sell your home for the highest possible price ASAP

Bought with Michael E Marcey • RE/MAX Distinctive Real Estate, Inc.






