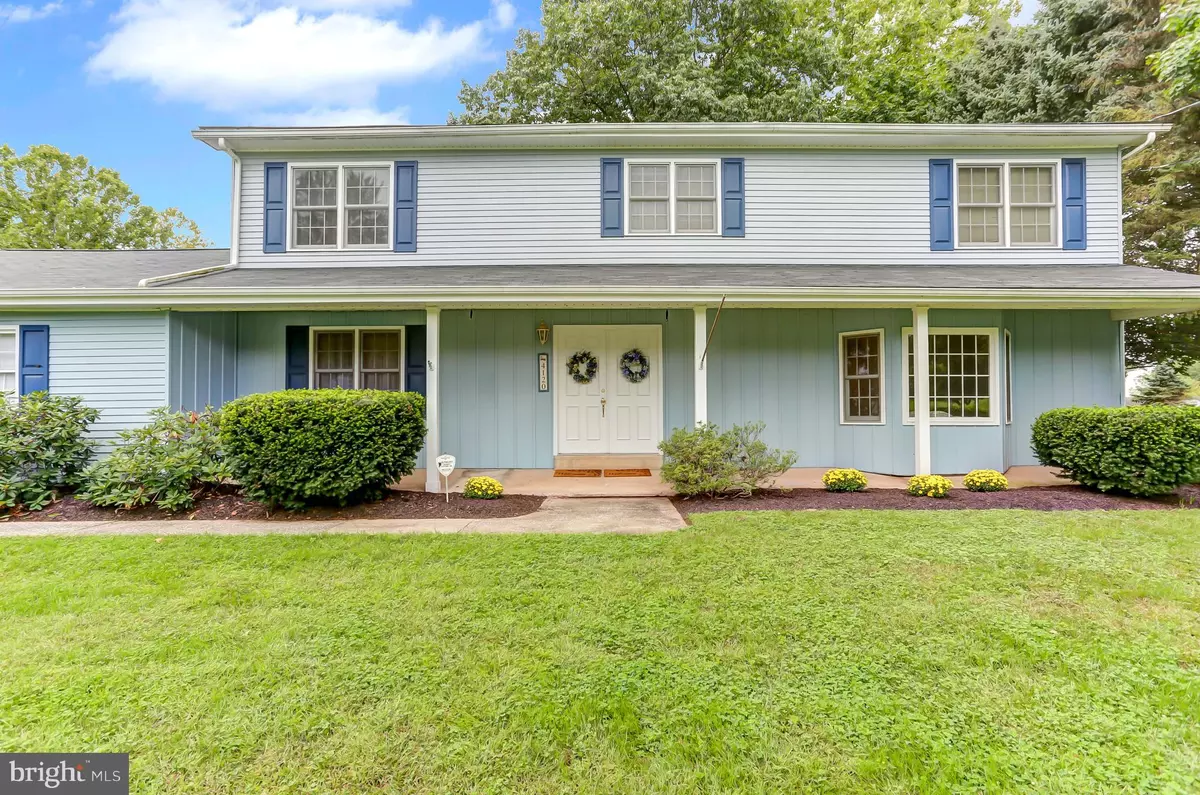$285,000
$287,900
1.0%For more information regarding the value of a property, please contact us for a free consultation.
4120 BURNS RD Mechanicsburg, PA 17055
4 Beds
3 Baths
3,168 SqFt
Key Details
Sold Price $285,000
Property Type Single Family Home
Sub Type Detached
Listing Status Sold
Purchase Type For Sale
Square Footage 3,168 sqft
Price per Sqft $89
Subdivision Lisburn Estates
MLS Listing ID 1003797194
Sold Date 07/22/19
Style Traditional
Bedrooms 4
Full Baths 2
Half Baths 1
HOA Y/N N
Abv Grd Liv Area 3,168
Originating Board BRIGHT
Year Built 1972
Annual Tax Amount $5,663
Tax Year 2018
Lot Size 0.700 Acres
Acres 0.7
Property Description
Spacious 2 story home with over 3100 square feet in a quiet, friendly West Shore School District neighborhood. This one owner home shows the love and care it has received. Three of the four plus size bedrooms have double closets and one has a walk in closet. Oversize living room with bay window opens into a large dining room which is great for entertaining. Kitchen has an island, cherry cabinets, double wall oven in brick and separate eating area. Closets and storage galore. Pella double pane windows. A two car garage and full basement with sizeable workshop. Family room has brick wood burning fireplace. Central air plus ceiling fans in the 4 bedrooms, family room, living room, dining room and den. Large, flat lot includes a huge storage shed. Property is in walking distance to Lower Allen Park and Yellow Breeches for fishing and tubing. Very close to Liberty Forge Golf Course and Restaurant.
Location
State PA
County Cumberland
Area Lower Allen Twp (14413)
Zoning 101 RESIDENTIAL 1 FAMILY
Rooms
Other Rooms Living Room, Dining Room, Bedroom 2, Bedroom 3, Bedroom 4, Kitchen, Family Room, Bedroom 1, Study
Basement Interior Access, Poured Concrete, Sump Pump, Water Proofing System, Workshop
Interior
Interior Features Carpet, Ceiling Fan(s)
Heating Forced Air
Cooling Central A/C
Fireplaces Number 1
Fireplaces Type Brick, Gas/Propane, Wood
Equipment Range Hood, Oven/Range - Electric, Oven - Double, Dishwasher
Furnishings No
Fireplace Y
Window Features Bay/Bow
Appliance Range Hood, Oven/Range - Electric, Oven - Double, Dishwasher
Heat Source Oil
Laundry Main Floor
Exterior
Garage Garage - Side Entry, Garage Door Opener, Inside Access, Oversized, Other
Garage Spaces 2.0
Waterfront N
Water Access N
Accessibility None
Parking Type Attached Garage
Attached Garage 2
Total Parking Spaces 2
Garage Y
Building
Story 2
Sewer Public Sewer
Water Private
Architectural Style Traditional
Level or Stories 2
Additional Building Above Grade, Below Grade
New Construction N
Schools
Elementary Schools Rossmoyne
Middle Schools Allen
High Schools Cedar Cliff
School District West Shore
Others
Senior Community No
Tax ID 13-31-2136-071
Ownership Fee Simple
SqFt Source Assessor
Acceptable Financing Cash, Conventional, FHA, VA
Listing Terms Cash, Conventional, FHA, VA
Financing Cash,Conventional,FHA,VA
Special Listing Condition Standard
Read Less
Want to know what your home might be worth? Contact us for a FREE valuation!

Our team is ready to help you sell your home for the highest possible price ASAP

Bought with Brittany Heller • BHHS Homesale Realty - Schuylkill Haven






