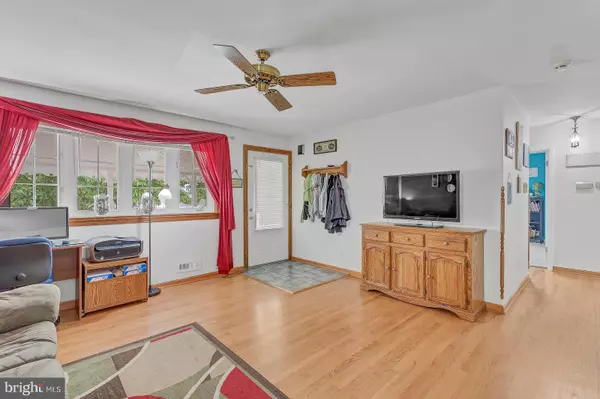$280,000
$269,900
3.7%For more information regarding the value of a property, please contact us for a free consultation.
1420 GORDON DR Glen Burnie, MD 21061
4 Beds
2 Baths
1,288 SqFt
Key Details
Sold Price $280,000
Property Type Single Family Home
Sub Type Detached
Listing Status Sold
Purchase Type For Sale
Square Footage 1,288 sqft
Price per Sqft $217
Subdivision North Wellham
MLS Listing ID MDAA403106
Sold Date 07/15/19
Style Ranch/Rambler,Traditional
Bedrooms 4
Full Baths 2
HOA Y/N N
Abv Grd Liv Area 1,176
Originating Board BRIGHT
Year Built 1958
Annual Tax Amount $2,381
Tax Year 2018
Lot Size 7,911 Sqft
Acres 0.18
Property Description
Home is where the heart is and you will fall in love with this beautiful 2 level rambler with some many features and space. Offering over 2,000 sf of living space, 4 bedrooms with a possible fifth bedroom in the basement, 2 full baths, hardwood floors on the main level in the living room, with a large eat-in kitchen and extra bonus room or family room off the back of home with vaulted ceilings. The basement is fully finished with a large Rec Room and fireplace. Basement also offers two additional rooms. A large workshop in the basement with laundry room area is complete. You will notice the backyard is level and fenced with plenty of space for cook outs and gatherings. The back yard is fully fenced with a nice patio area, large shed and lovely pond. Also Enjoy the covered porch on the front of the house while the kids are playing on hot summer days. Sellers are offering a home warranty and have found their new home of choice.
Location
State MD
County Anne Arundel
Zoning R5
Rooms
Other Rooms Living Room, Bedroom 2, Bedroom 3, Bedroom 4, Kitchen, Game Room, Family Room, Bedroom 1, Exercise Room, Workshop, Bathroom 1
Basement Full, Connecting Stairway, Daylight, Partial, Heated, Improved, Shelving, Space For Rooms, Windows, Workshop
Main Level Bedrooms 3
Interior
Interior Features Built-Ins, Carpet, Ceiling Fan(s), Chair Railings, Crown Moldings, Breakfast Area, Entry Level Bedroom, Family Room Off Kitchen, Floor Plan - Open, Floor Plan - Traditional, Kitchen - Eat-In, Kitchen - Table Space, Upgraded Countertops, Wood Floors, Wainscotting
Hot Water Natural Gas
Heating Central, Forced Air
Cooling Ceiling Fan(s), Central A/C
Flooring Hardwood, Ceramic Tile, Carpet
Fireplaces Number 1
Fireplaces Type Gas/Propane, Equipment
Equipment Built-In Microwave, Dishwasher, Disposal, Dryer, Dryer - Electric, Exhaust Fan, Oven/Range - Electric, Refrigerator, Washer, Water Heater
Furnishings No
Fireplace N
Window Features Energy Efficient,Insulated,Low-E,Screens
Appliance Built-In Microwave, Dishwasher, Disposal, Dryer, Dryer - Electric, Exhaust Fan, Oven/Range - Electric, Refrigerator, Washer, Water Heater
Heat Source Natural Gas, Central
Laundry Basement
Exterior
Exterior Feature Patio(s), Porch(es)
Fence Fully, Rear
Utilities Available Cable TV, Cable TV Available, Electric Available, Fiber Optics Available, Phone, Phone Available, Phone Connected, Sewer Available, Water Available
Waterfront N
Water Access N
Roof Type Asphalt,Shingle
Accessibility Other
Porch Patio(s), Porch(es)
Parking Type Driveway, Off Site, On Street
Garage N
Building
Lot Description Cleared, Landscaping, Rear Yard
Story 2
Foundation Concrete Perimeter
Sewer Public Sewer
Water Public
Architectural Style Ranch/Rambler, Traditional
Level or Stories 2
Additional Building Above Grade, Below Grade
Structure Type Dry Wall,Vaulted Ceilings,Paneled Walls
New Construction N
Schools
School District Anne Arundel County Public Schools
Others
Pets Allowed Y
Senior Community No
Tax ID 020558705123800
Ownership Fee Simple
SqFt Source Assessor
Security Features Carbon Monoxide Detector(s),Smoke Detector
Acceptable Financing FHA, Conventional, Cash, VA
Horse Property N
Listing Terms FHA, Conventional, Cash, VA
Financing FHA,Conventional,Cash,VA
Special Listing Condition Standard
Pets Description No Pet Restrictions
Read Less
Want to know what your home might be worth? Contact us for a FREE valuation!

Our team is ready to help you sell your home for the highest possible price ASAP

Bought with Pete B Regala Jr. • Coldwell Banker Realty






