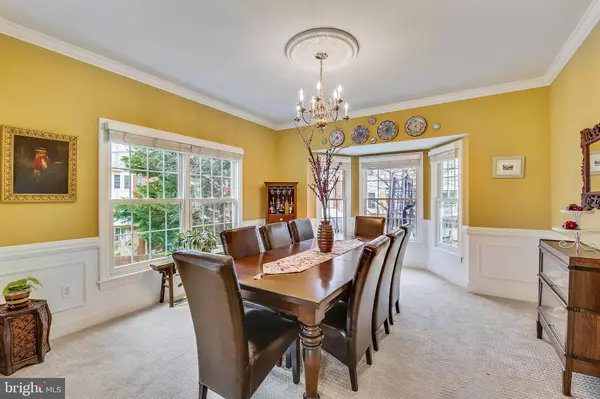$930,000
$950,000
2.1%For more information regarding the value of a property, please contact us for a free consultation.
12 CHINA ROSE CT Rockville, MD 20850
5 Beds
5 Baths
4,958 SqFt
Key Details
Sold Price $930,000
Property Type Single Family Home
Sub Type Detached
Listing Status Sold
Purchase Type For Sale
Square Footage 4,958 sqft
Price per Sqft $187
Subdivision Rose Hill Falls
MLS Listing ID MDMC621184
Sold Date 06/14/19
Style Colonial
Bedrooms 5
Full Baths 4
Half Baths 1
HOA Fees $70/mo
HOA Y/N Y
Abv Grd Liv Area 3,758
Originating Board BRIGHT
Year Built 1994
Annual Tax Amount $12,790
Tax Year 2019
Lot Size 0.276 Acres
Acres 0.28
Property Description
Amazing new price! Sunshine streams into this beautifully designed home with over 5600 square feet of thoughtfully constructed living space. The two story foyer anchors a private study on one side and the gracious living room and dining room beyond. A chef's kitchen and breakfast room open to the expanded family room with its wood burning fireplace. The many windows create a light-filled space while skylights provide additional natural light. Doors lead to the custom Trex deck - a perfect spot for warm weather barbeques. A circular staircase draws all to the upper level featuring four bedrooms and three full baths, including an owner's suite complete with vaulted ceilings, separate sitting room which could be an office or nursery, and an impressive walk in closet. Sunlight streams in through the second floor windows. The finished basement provides a carpeted family room as well as another bedroom and full bath. Doors to the backyard patio beckon family and guests to enjoy the outdoors. On a quiet cul-de-sac and just minutes from award winning schools, Metro, transportation routes and downtown Rockville - a terrific home in an ideal location!
Location
State MD
County Montgomery
Zoning RS
Rooms
Other Rooms Living Room, Dining Room, Sitting Room, Kitchen, Family Room, Foyer, Breakfast Room, Laundry, Mud Room, Office, Storage Room, Utility Room
Basement Full
Interior
Interior Features Built-Ins, Bar, Carpet, Ceiling Fan(s), Crown Moldings, Curved Staircase, Family Room Off Kitchen, Floor Plan - Open, Floor Plan - Traditional, Formal/Separate Dining Room, Kitchen - Eat-In, Kitchen - Island, Primary Bath(s), Recessed Lighting, Skylight(s), Stall Shower, Walk-in Closet(s), Wet/Dry Bar, Window Treatments, Wood Floors
Hot Water Natural Gas
Heating Central
Cooling Central A/C
Flooring Carpet, Hardwood, Ceramic Tile
Fireplaces Number 1
Fireplaces Type Mantel(s), Wood, Screen
Equipment Cooktop - Down Draft, Dishwasher, Disposal, Dryer, Exhaust Fan, Microwave, Oven - Double, Refrigerator, Stainless Steel Appliances, Washer, Water Heater
Fireplace Y
Window Features Bay/Bow,Skylights
Appliance Cooktop - Down Draft, Dishwasher, Disposal, Dryer, Exhaust Fan, Microwave, Oven - Double, Refrigerator, Stainless Steel Appliances, Washer, Water Heater
Heat Source Natural Gas
Laundry Main Floor
Exterior
Garage Garage - Front Entry, Garage Door Opener, Inside Access
Garage Spaces 2.0
Waterfront N
Water Access N
Roof Type Asphalt
Accessibility None
Parking Type Attached Garage, Driveway, Off Street, On Street
Attached Garage 2
Total Parking Spaces 2
Garage Y
Building
Story 3+
Sewer Public Sewer
Water Public
Architectural Style Colonial
Level or Stories 3+
Additional Building Above Grade, Below Grade
New Construction N
Schools
Middle Schools Julius West
High Schools Richard Montgomery
School District Montgomery County Public Schools
Others
Senior Community No
Tax ID 160402930634
Ownership Fee Simple
SqFt Source Assessor
Special Listing Condition Standard
Read Less
Want to know what your home might be worth? Contact us for a FREE valuation!

Our team is ready to help you sell your home for the highest possible price ASAP

Bought with Nancy L Moritt • Long & Foster Real Estate, Inc.






