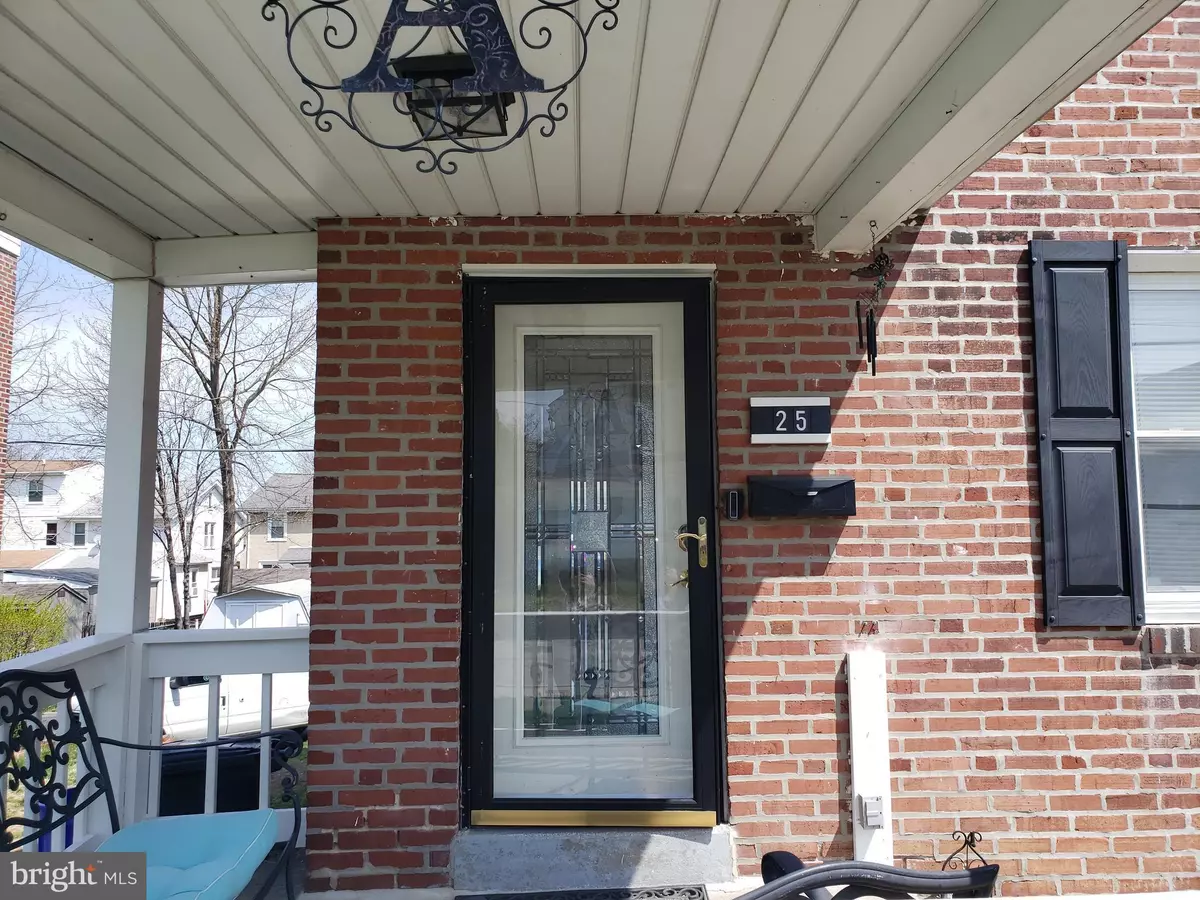$283,000
$275,000
2.9%For more information regarding the value of a property, please contact us for a free consultation.
25 WOODBINE RD Havertown, PA 19083
3 Beds
2 Baths
1,724 SqFt
Key Details
Sold Price $283,000
Property Type Single Family Home
Sub Type Twin/Semi-Detached
Listing Status Sold
Purchase Type For Sale
Square Footage 1,724 sqft
Price per Sqft $164
Subdivision None Available
MLS Listing ID PADE487878
Sold Date 06/14/19
Style Colonial
Bedrooms 3
Full Baths 2
HOA Y/N N
Abv Grd Liv Area 1,724
Originating Board BRIGHT
Year Built 1947
Annual Tax Amount $6,002
Tax Year 2018
Lot Size 3,833 Sqft
Acres 0.09
Lot Dimensions 0.00 x 0.00
Property Description
Unbelievable opportunity in the Heart of Havertown! The covered front porch welcomes you to this lovely brick twin that has been nicely updated and well maintained! The Living Room is large and bright with Oak hardwood flooring that continues into the open Dining Room/ Kitchen area and out to the huge deck, great for entertaining. The wall between the dining room and kitchen had been removed by previous owners but the beautiful dark wood cabinetry, new countertop, and kitchen floor, and black appliances are all a new addition. Upstairs you will find the main bedroom with a large wall of closets, 2 other generously sized bedrooms, an updated Hall Bath and a linen closet. The walkout Basement is fully finished with a full bathroom, a utility closet with a newer furnace and hot water heater, a Laundry area with brand new LG washer and gas dryer, ample storage and a double door to the back driveway and yard with a shed. All of this, with newer central air, in a wonderful neighborhood, close to schools, shops, restaurants, parks, the walking trail, the Skatium, public transportation, just a very short drive to major roadways, (Route 3, Route 1, & I-476) and Center City. Inside Pictures to be uploaded and Showings Start Saturday at the Open House From 2 - 4pm.
Location
State PA
County Delaware
Area Haverford Twp (10422)
Zoning RES
Rooms
Basement Full, Fully Finished, Outside Entrance, Interior Access, Rear Entrance, Walkout Level
Interior
Interior Features Carpet, Combination Kitchen/Dining, Floor Plan - Open, Kitchen - Island, Stall Shower, Wood Floors
Hot Water Natural Gas
Heating Forced Air
Cooling Central A/C
Flooring Hardwood, Carpet, Laminated
Equipment Dishwasher, Dryer - Front Loading, Dryer - Gas, ENERGY STAR Clothes Washer, ENERGY STAR Dishwasher, ENERGY STAR Refrigerator, Exhaust Fan, Oven/Range - Gas, Washer - Front Loading, Water Heater - High-Efficiency
Fireplace N
Appliance Dishwasher, Dryer - Front Loading, Dryer - Gas, ENERGY STAR Clothes Washer, ENERGY STAR Dishwasher, ENERGY STAR Refrigerator, Exhaust Fan, Oven/Range - Gas, Washer - Front Loading, Water Heater - High-Efficiency
Heat Source Natural Gas
Laundry Basement
Exterior
Exterior Feature Porch(es), Deck(s)
Utilities Available Cable TV, Natural Gas Available, Phone Available, Water Available
Waterfront N
Water Access N
Roof Type Flat
Accessibility None
Porch Porch(es), Deck(s)
Parking Type Alley, Driveway, Off Street, On Street
Garage N
Building
Story 2
Sewer Public Sewer
Water Public
Architectural Style Colonial
Level or Stories 2
Additional Building Above Grade, Below Grade
New Construction N
Schools
Elementary Schools Manoa
Middle Schools Haverford
High Schools Haverford Senior
School District Haverford Township
Others
Pets Allowed N
Senior Community No
Tax ID 22-01-02584-00
Ownership Fee Simple
SqFt Source Assessor
Acceptable Financing Cash, Conventional, FHA
Horse Property N
Listing Terms Cash, Conventional, FHA
Financing Cash,Conventional,FHA
Special Listing Condition Standard
Read Less
Want to know what your home might be worth? Contact us for a FREE valuation!

Our team is ready to help you sell your home for the highest possible price ASAP

Bought with Jibri Bond • Peters Gordon Realty Inc






