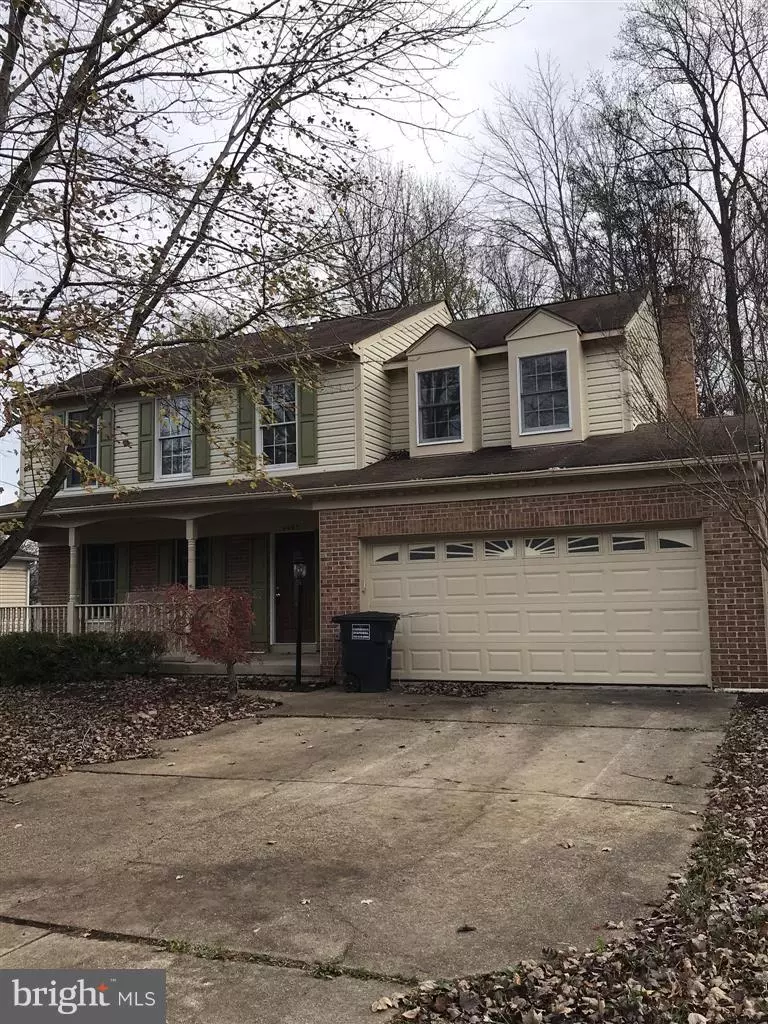$440,000
$449,900
2.2%For more information regarding the value of a property, please contact us for a free consultation.
4463 EDSALL DR Woodbridge, VA 22193
4 Beds
4 Baths
2,340 SqFt
Key Details
Sold Price $440,000
Property Type Single Family Home
Sub Type Detached
Listing Status Sold
Purchase Type For Sale
Square Footage 2,340 sqft
Price per Sqft $188
Subdivision Stanley Forest
MLS Listing ID VAPW212420
Sold Date 05/03/19
Style A-Frame
Bedrooms 4
Full Baths 2
Half Baths 2
HOA Y/N N
Abv Grd Liv Area 1,916
Originating Board BRIGHT
Year Built 1988
Annual Tax Amount $4,538
Tax Year 2018
Lot Size 10,598 Sqft
Acres 0.24
Property Description
Must see, beautiful Woodbridge Single Family Home, which was perfectly renovated in November 2018. Four new bathrooms (tiles, faucets, vanity, toilets, fan.) New upgraded gourmet kitchen, stainless steel appliances, new cabinets, granite counter-top, new kitchen sink/faucet/garbage disposal. New solid hardwood on main level, new baseboard throughout, crown molding on first level, chair rails in the dining room. New fan/light in two bedrooms, new recess lights in the Family room and kitchen, new lights in the hall, dining and the breakfast room. New carpet in the basement and upper level. Large deck, new paint, new basement patio door. Two car garage with new floor paint, two additional parking space in the driveway. Large master bedroom with over-sized shower, beautifully remodeled His and Hers vanity and sink and walk-in closet. New french drain system. There is space in the basement to add another room. There are two great, friendly and helpful neighbors on either side of the house.
Location
State VA
County Prince William
Zoning R4
Rooms
Basement Drainage System, Space For Rooms, Walkout Level, Windows
Interior
Interior Features Carpet, Ceiling Fan(s), Chair Railings, Crown Moldings, Dining Area, Floor Plan - Open, Kitchen - Island, Recessed Lighting, Upgraded Countertops, Wood Floors
Heating Central, Forced Air
Cooling Central A/C
Flooring Carpet, Ceramic Tile, Hardwood
Fireplaces Number 1
Fireplaces Type Brick
Equipment Built-In Microwave, Built-In Range, Dishwasher, Disposal, Dryer - Electric, Dryer - Front Loading, Exhaust Fan, Icemaker, Microwave, Oven - Self Cleaning, Oven/Range - Electric, Refrigerator, Stainless Steel Appliances, Washer - Front Loading, Water Heater
Fireplace Y
Window Features Double Pane
Appliance Built-In Microwave, Built-In Range, Dishwasher, Disposal, Dryer - Electric, Dryer - Front Loading, Exhaust Fan, Icemaker, Microwave, Oven - Self Cleaning, Oven/Range - Electric, Refrigerator, Stainless Steel Appliances, Washer - Front Loading, Water Heater
Heat Source Electric
Laundry Basement, Dryer In Unit, Washer In Unit
Exterior
Exterior Feature Deck(s), Patio(s)
Garage Built In, Covered Parking, Garage - Side Entry, Inside Access
Garage Spaces 2.0
Utilities Available Electric Available, Sewer Available, Water Available
Waterfront N
Water Access N
View Street, Trees/Woods
Roof Type Architectural Shingle
Accessibility 2+ Access Exits, Level Entry - Main
Porch Deck(s), Patio(s)
Parking Type Attached Garage, Driveway, On Street
Attached Garage 2
Total Parking Spaces 2
Garage Y
Building
Lot Description Backs to Trees, Front Yard, Partly Wooded
Story 3+
Foundation Concrete Perimeter, Slab
Sewer Public Sewer
Water Community
Architectural Style A-Frame
Level or Stories 3+
Additional Building Above Grade, Below Grade
Structure Type Dry Wall
New Construction N
Schools
Elementary Schools Montclair
Middle Schools Saunders
High Schools C.D. Hylton
School District Prince William County Public Schools
Others
Senior Community No
Tax ID 8191-05-3775
Ownership Fee Simple
SqFt Source Estimated
Acceptable Financing Cash, Conventional
Listing Terms Cash, Conventional
Financing Cash,Conventional
Special Listing Condition Standard
Read Less
Want to know what your home might be worth? Contact us for a FREE valuation!

Our team is ready to help you sell your home for the highest possible price ASAP

Bought with Jennifer S Whitaker • Avery-Hess, REALTORS






