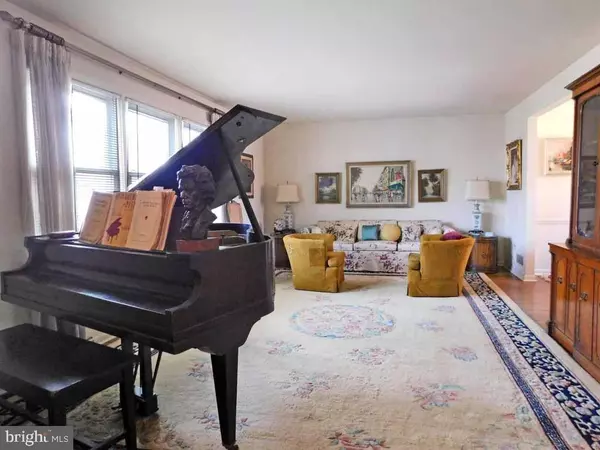$355,000
$345,000
2.9%For more information regarding the value of a property, please contact us for a free consultation.
301 DALEVIEW DR Yardley, PA 19067
4 Beds
3 Baths
1,888 SqFt
Key Details
Sold Price $355,000
Property Type Single Family Home
Sub Type Detached
Listing Status Sold
Purchase Type For Sale
Square Footage 1,888 sqft
Price per Sqft $188
Subdivision Hickory Hills
MLS Listing ID PABU442750
Sold Date 04/05/19
Style Colonial
Bedrooms 4
Full Baths 2
Half Baths 1
HOA Y/N N
Abv Grd Liv Area 1,888
Originating Board BRIGHT
Year Built 1966
Annual Tax Amount $6,921
Tax Year 2018
Lot Size 0.379 Acres
Acres 0.38
Property Description
Four Bedroom, 2 1/2 bath Colonial located in the Hickory Hills Section of Lower Makefield has oil heat and central air. Beautiful lot that backs to open church grounds adding to your privacy. Hardwood floors in most rooms. The formal dining room has a beautiful Marvin bow window. The kitchen has wood cabinets and vinyl flooring and overlooks the cozy family room with brick fireplace. The second level has four generous sized bedrooms. The main bedroom has a convenient bath with shower. The main bath has tub and double sink. Basement is unfinished with laundry area. The oringianl owner has maintained this home and is ready for you to make this home your own.
Location
State PA
County Bucks
Area Lower Makefield Twp (10120)
Zoning R2
Rooms
Other Rooms Living Room, Dining Room, Primary Bedroom, Kitchen, Family Room, Foyer, Breakfast Room, Mud Room, Bathroom 1, Bathroom 2, Additional Bedroom
Basement Full
Interior
Interior Features Family Room Off Kitchen, Kitchen - Eat-In, Pantry, Window Treatments
Heating Forced Air
Cooling Central A/C
Flooring Hardwood, Vinyl
Fireplaces Number 1
Fireplaces Type Brick, Mantel(s)
Equipment Washer, Dryer - Electric, Refrigerator, Dishwasher
Furnishings No
Fireplace Y
Window Features Bay/Bow,Casement
Appliance Washer, Dryer - Electric, Refrigerator, Dishwasher
Heat Source Oil
Laundry Basement
Exterior
Exterior Feature Deck(s)
Garage Garage - Front Entry
Garage Spaces 1.0
Waterfront N
Water Access N
Roof Type Asphalt
Accessibility None
Porch Deck(s)
Parking Type Attached Garage
Attached Garage 1
Total Parking Spaces 1
Garage Y
Building
Story 2
Sewer Public Sewer
Water Public
Architectural Style Colonial
Level or Stories 2
Additional Building Above Grade, Below Grade
New Construction N
Schools
High Schools Pennsbury
School District Pennsbury
Others
Senior Community No
Tax ID 20-042-238
Ownership Fee Simple
SqFt Source Assessor
Acceptable Financing Cash, Conventional, FHA, Negotiable, VA, VHDA
Horse Property N
Listing Terms Cash, Conventional, FHA, Negotiable, VA, VHDA
Financing Cash,Conventional,FHA,Negotiable,VA,VHDA
Special Listing Condition Standard
Read Less
Want to know what your home might be worth? Contact us for a FREE valuation!

Our team is ready to help you sell your home for the highest possible price ASAP

Bought with Keith B Harris • Coldwell Banker Hearthside






