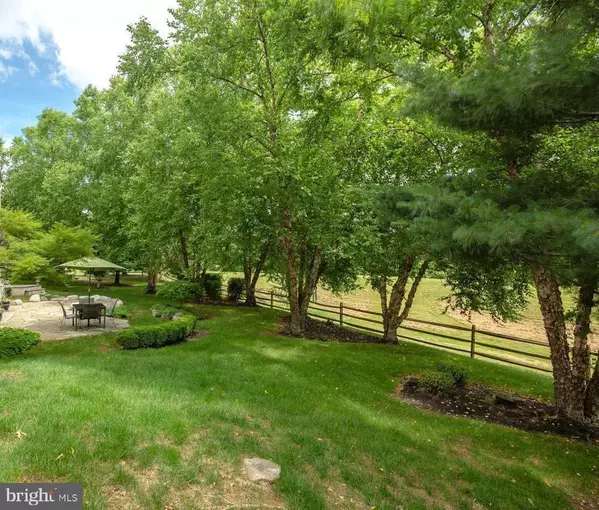$697,000
$699,900
0.4%For more information regarding the value of a property, please contact us for a free consultation.
1289 CLEARVIEW DR Yardley, PA 19067
4 Beds
3 Baths
3,622 SqFt
Key Details
Sold Price $697,000
Property Type Single Family Home
Sub Type Detached
Listing Status Sold
Purchase Type For Sale
Square Footage 3,622 sqft
Price per Sqft $192
Subdivision Clearview Ests
MLS Listing ID PABU307564
Sold Date 04/05/19
Style Colonial
Bedrooms 4
Full Baths 2
Half Baths 1
HOA Y/N N
Abv Grd Liv Area 3,622
Originating Board BRIGHT
Year Built 1998
Annual Tax Amount $12,614
Tax Year 2018
Lot Size 0.542 Acres
Acres 0.54
Property Description
Welcome to this gorgeous home with brand new siding and roof. Beautiful lot backing to open space in highly desirable Clearview Estates. Enter the dramatic two-story foyer with turned staircase, flanked by gracious living room and generous dining room both leading to the open concept gourmet kitchen, spacious family room and inviting sunroom with an abundance of windows with scenic views of the private landscaped rear yard. Great flow for entertaining! The kitchen is a chef's delight featuring double ovens, granite countertops, large center island, built-in desk, pantry and breakfast area overlooking family room with gas fireplace and sunroom with doors to newer deck. Beautiful hardwood floors throughout most of the first floor. Private study, powder room, sunny laundry room and two car side entry garage complete this level. Retreat upstairs to the expansive master suite featuring vaulted ceiling, sitting area, two walk-in closets, sumptuous en-suite bath with jetted tub, double sinks and large stall shower. Three additional bedrooms and convenient hall bath with double sinks complete the second level. Full walkout basement has plumbing in place for a future bath if desired and boasts full size windows and plenty of storage. Fenced rear yard features lovely stone patio and professional landscaping with in ground sprinklers. You will also enjoy two zone central air, gas heat and the peace of mind a whole house generator, new hot water heater and 1 year home warranty offer. This truly wonderful home has been meticulously maintained and has amenities and details that need to be seen to be fully appreciated. Offering both privacy and community. Walking distance to the Delaware Canal towpath and nearby Makefield Highlands Golf Course. Close to shopping, parks, and historic Yardley and Newtown. Convenient to I-95 and trains making this the ideal commuter location. Hurry, this exceptional home won't last! Showings start at open house Sunday February 10th
Location
State PA
County Bucks
Area Lower Makefield Twp (10120)
Zoning R2
Rooms
Other Rooms Living Room, Dining Room, Primary Bedroom, Sitting Room, Bedroom 2, Bedroom 3, Bedroom 4, Kitchen, Family Room, Study, Sun/Florida Room, Laundry
Basement Full, Walkout Level, Outside Entrance, Rough Bath Plumb, Windows, Unfinished
Interior
Interior Features Attic, Floor Plan - Open, Family Room Off Kitchen, Formal/Separate Dining Room, Kitchen - Eat-In, Kitchen - Gourmet, Kitchen - Island, Primary Bath(s), Pantry, Sprinkler System, Stall Shower, Walk-in Closet(s), Wood Floors, Ceiling Fan(s)
Hot Water Natural Gas
Heating Forced Air
Cooling Central A/C
Flooring Hardwood, Carpet, Ceramic Tile, Vinyl, Wood
Fireplaces Number 1
Fireplaces Type Gas/Propane
Equipment Built-In Microwave, Cooktop, Dishwasher, Disposal, Oven - Double, Refrigerator, Washer, Dryer
Fireplace Y
Appliance Built-In Microwave, Cooktop, Dishwasher, Disposal, Oven - Double, Refrigerator, Washer, Dryer
Heat Source Natural Gas
Laundry Main Floor
Exterior
Exterior Feature Deck(s), Patio(s)
Garage Garage - Side Entry, Inside Access, Garage Door Opener
Garage Spaces 5.0
Waterfront N
Water Access N
Roof Type Shingle
Accessibility None
Porch Deck(s), Patio(s)
Parking Type Attached Garage, Driveway
Attached Garage 2
Total Parking Spaces 5
Garage Y
Building
Lot Description Front Yard, Rear Yard, SideYard(s)
Story 2
Sewer Public Sewer
Water Public
Architectural Style Colonial
Level or Stories 2
Additional Building Above Grade
Structure Type 9'+ Ceilings,Cathedral Ceilings,Vaulted Ceilings
New Construction N
Schools
School District Pennsbury
Others
Senior Community No
Tax ID 20-028-081
Ownership Fee Simple
SqFt Source Assessor
Security Features Security System
Acceptable Financing Cash, Conventional
Listing Terms Cash, Conventional
Financing Cash,Conventional
Special Listing Condition Standard
Read Less
Want to know what your home might be worth? Contact us for a FREE valuation!

Our team is ready to help you sell your home for the highest possible price ASAP

Bought with Marc Giosa • KW Greater West Chester






