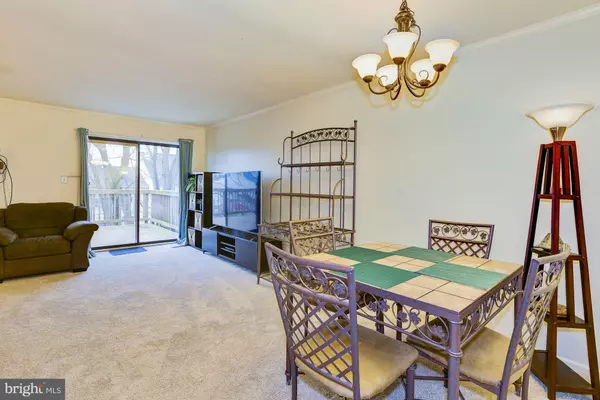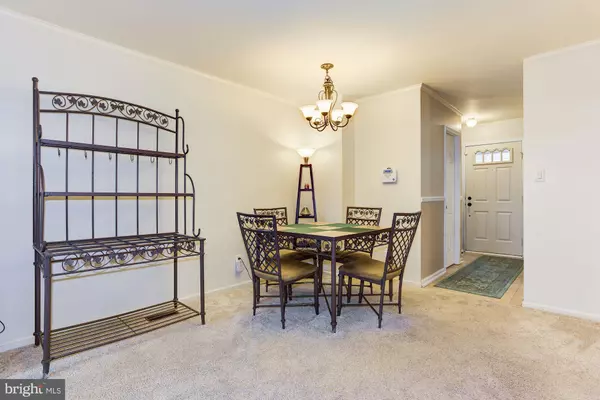$213,500
$213,500
For more information regarding the value of a property, please contact us for a free consultation.
550 CANTERBURY RD Jeffersonville, PA 19403
2 Beds
3 Baths
1,280 SqFt
Key Details
Sold Price $213,500
Property Type Townhouse
Sub Type Interior Row/Townhouse
Listing Status Sold
Purchase Type For Sale
Square Footage 1,280 sqft
Price per Sqft $166
Subdivision Westover Crossing
MLS Listing ID PAMC375440
Sold Date 03/25/19
Style Straight Thru,Traditional
Bedrooms 2
Full Baths 2
Half Baths 1
HOA Fees $85/mo
HOA Y/N Y
Abv Grd Liv Area 1,280
Originating Board BRIGHT
Year Built 1985
Annual Tax Amount $5,297
Tax Year 2020
Lot Size 3,720 Sqft
Acres 0.09
Property Description
Welcome to Westover Crossing. This lovely town home community is located in West Norriton township adjacent to the Westover Golf and Country Club. With quick access to the Schuylkill River Trail, Rt. 422, shopping, restaurants and dining - the location has much to offer. The community features pool, tennis, clubhouse, lawn, snow & trash removal - all for a low monthly association fee! This 2 bedroom 2.5 bath unit is very well kept with newer roof, newer HVAC and new water heater. Walk up to your covered front porch and enter past the half bath and in to the spacious open concept living room and dining area. Sliding glass door exits the back to the over sized deck - perfect for enjoying the upcoming spring weather! The kitchen is filled with plenty of light from the large bay window. As you continue upstairs, notice the large window letting in plenty of natural light. Once upstairs you will find 2 spacious bedrooms with ample closet space and access to the large master bath. The 2nd bedroom features its own additional full bath. The fully finished basement features laundry room, cedar closet and walk out to the back patio. This home is just awaiting its new owner! Showings begin at Open House on Sunday 1/27 1:00pm.
Location
State PA
County Montgomery
Area West Norriton Twp (10663)
Zoning R3
Rooms
Basement Full, Fully Finished, Interior Access, Outside Entrance, Walkout Level
Interior
Interior Features Carpet, Ceiling Fan(s), Combination Dining/Living, Dining Area, Floor Plan - Open, Kitchen - Eat-In, Primary Bath(s)
Heating Forced Air
Cooling Central A/C
Flooring Carpet, Tile/Brick, Vinyl
Fireplaces Number 1
Fireplaces Type Wood
Equipment Dishwasher, Dryer - Electric, Oven - Self Cleaning, Washer
Fireplace Y
Appliance Dishwasher, Dryer - Electric, Oven - Self Cleaning, Washer
Heat Source Natural Gas
Laundry Basement
Exterior
Utilities Available Cable TV, Phone
Waterfront N
Water Access N
Roof Type Shingle
Accessibility None
Parking Type Driveway, On Street
Garage N
Building
Story 2
Sewer Public Sewer
Water Public
Architectural Style Straight Thru, Traditional
Level or Stories 2
Additional Building Above Grade
New Construction N
Schools
High Schools Norristown Area
School District Norristown Area
Others
HOA Fee Include Common Area Maintenance,Lawn Maintenance,Management,Snow Removal,Pool(s),Trash
Senior Community No
Tax ID 63-00-00881-388
Ownership Fee Simple
SqFt Source Assessor
Acceptable Financing Cash, Conventional, FHA
Horse Property N
Listing Terms Cash, Conventional, FHA
Financing Cash,Conventional,FHA
Special Listing Condition Standard
Read Less
Want to know what your home might be worth? Contact us for a FREE valuation!

Our team is ready to help you sell your home for the highest possible price ASAP

Bought with Anthony M Clemente • BHHS Fox & Roach-Blue Bell






