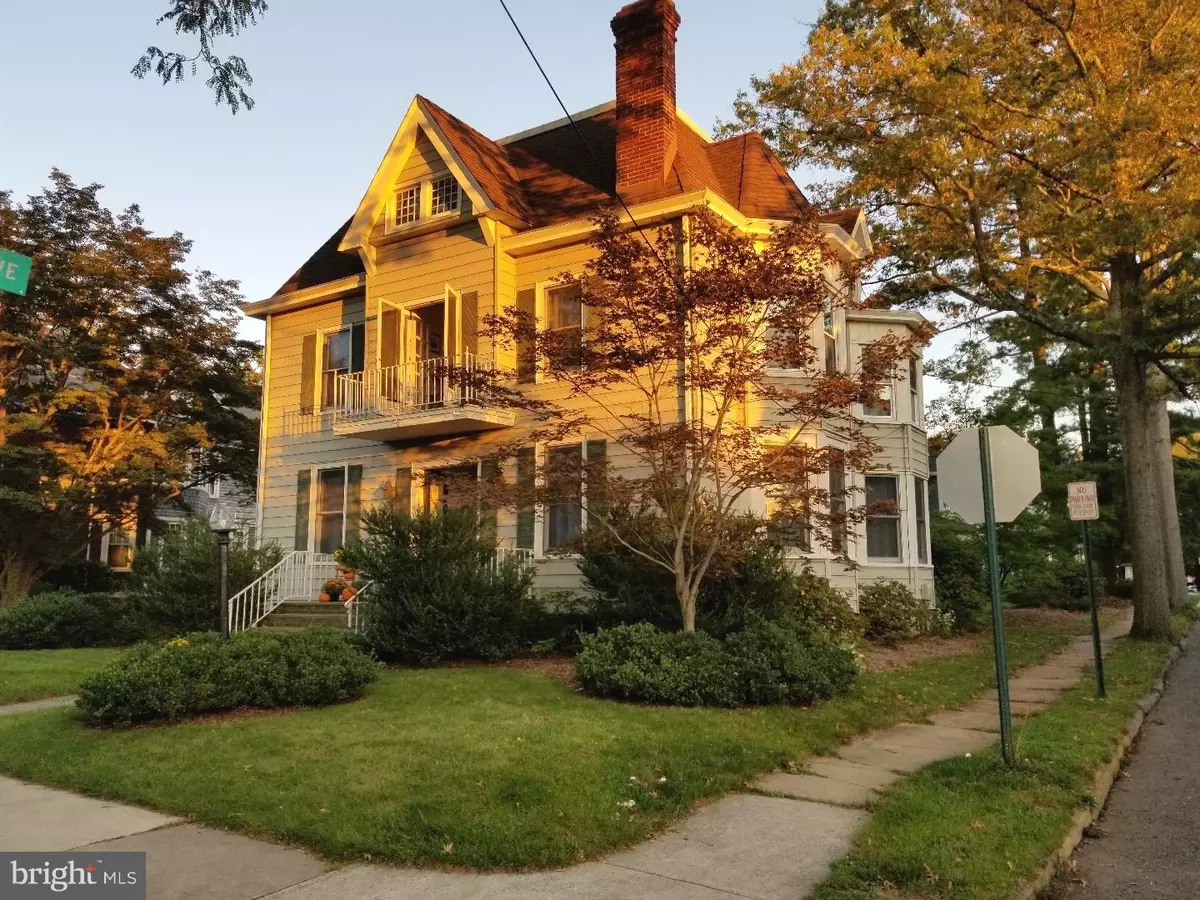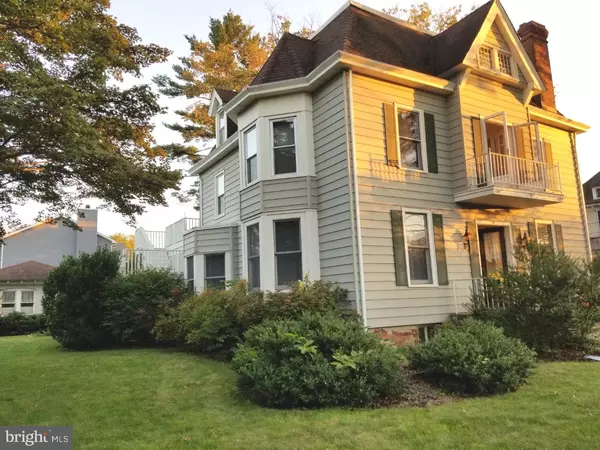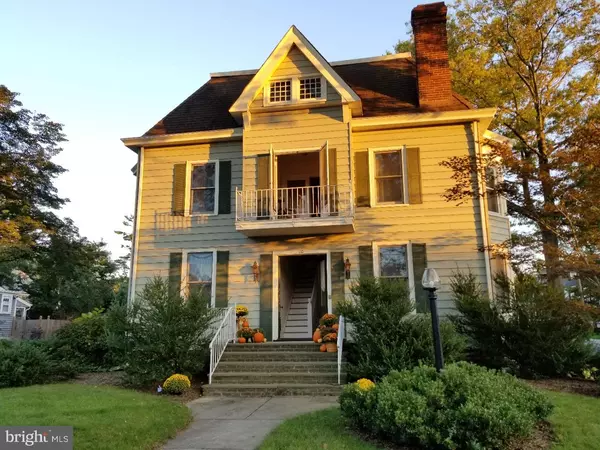$378,000
$394,500
4.2%For more information regarding the value of a property, please contact us for a free consultation.
10 E UNION ST Bordentown City, NJ 08505
5 Beds
3 Baths
2,792 SqFt
Key Details
Sold Price $378,000
Property Type Single Family Home
Sub Type Detached
Listing Status Sold
Purchase Type For Sale
Square Footage 2,792 sqft
Price per Sqft $135
Subdivision None Available
MLS Listing ID 1008579068
Sold Date 12/27/18
Style Colonial
Bedrooms 5
Full Baths 3
HOA Y/N N
Abv Grd Liv Area 2,792
Originating Board TREND
Year Built 1890
Annual Tax Amount $11,099
Tax Year 2018
Lot Size 10,237 Sqft
Acres 0.24
Lot Dimensions 82 X 125
Property Description
Stately Bordentown Home. Starting with the landscaped front yard and double door entry, walk into a lovely foyer with a staircase that was built to wow. From there walk into the sun-drenched living room with large brick wood burning fireplace, bay window area which enlarges the room to be comfortable. An open archway leads into a formal dining room with a bay window area bathing the room in light and is ready for your next holiday gathering. The grandfather clock may become yours as it fits so nicely in the room. The 1 floor also includes 2 large bedrooms with bays, each room with its own bright sunny windows and unusually large closets. You will enter the large modern kitchen, which has granite counters and stainless appliances making this home so very enjoyable. Off the kitchen is a large laundry room with front-load washer and dryer and a full bath. There is a covered back porch (deck) off the kitchen. Your eye will enjoy the Hardwood Floors with varying inlaid patterns throughout. Walk up the lovely center hall staircase and to the right find the additional 2 bedrooms with a Jack and Jill full bath between them and a wood-burning fireplace. To the front of the upstairs hall is a reading room with double doors opening to the outside. This home was built and designed as a three-family but today it functions as a very comfortable 4 bedroom 2 bath home with either a 1-bedroom apartment or an in-law suite on the second floor, but it can flexibly meet many needs. On the other side of the hall is the 1 bedroom apartment with large rooms; a bedroom, a living room, kitchen full bath, and deck. The kitchen for the apartment is modern and spacious. On the 3rd floor is an incredible walkup attic that in years gone by featured a maid's bedroom with heat. The home is listed as 2792 sq. ft. and can easily be 4000 sq. ft. if you finish the attic. Modern windows throughout keep this home warm in the winter. Outside, there is a two-car garage and a finely landscaped yard. There is a 21 x 82 abandoned ally that is in the rear and is shared with this home and the rear neighbor or Reeder St this adds to your usable yard, see attached survey. Also the 5th bedroom is the apartment bedroom.
Location
State NJ
County Burlington
Area Bordentown City (20303)
Zoning MULTI
Direction Northwest
Rooms
Other Rooms Living Room, Dining Room, Primary Bedroom, Bedroom 2, Bedroom 3, Kitchen, Bedroom 1, Laundry, Other, Attic
Basement Full, Unfinished
Interior
Interior Features Kitchen - Eat-In
Hot Water Oil
Heating Oil, Hot Water
Cooling None
Flooring Wood
Fireplaces Number 2
Fireplaces Type Brick
Equipment Oven - Self Cleaning, Dishwasher
Fireplace Y
Appliance Oven - Self Cleaning, Dishwasher
Heat Source Oil
Laundry Main Floor
Exterior
Exterior Feature Deck(s), Porch(es), Balcony
Garage Spaces 5.0
Waterfront N
Water Access N
Roof Type Pitched,Shingle
Accessibility None
Porch Deck(s), Porch(es), Balcony
Parking Type On Street, Detached Garage
Total Parking Spaces 5
Garage Y
Building
Lot Description Corner
Story 3+
Sewer Public Sewer
Water Public
Architectural Style Colonial
Level or Stories 3+
Additional Building Above Grade
Structure Type 9'+ Ceilings
New Construction N
Schools
Elementary Schools Clara Barton
High Schools Bordentown Regional
School District Bordentown Regional School District
Others
Senior Community No
Tax ID 03-00404-00001
Ownership Fee Simple
Read Less
Want to know what your home might be worth? Contact us for a FREE valuation!

Our team is ready to help you sell your home for the highest possible price ASAP

Bought with John Cronin Wood • DiDonato Realty Company Inc






