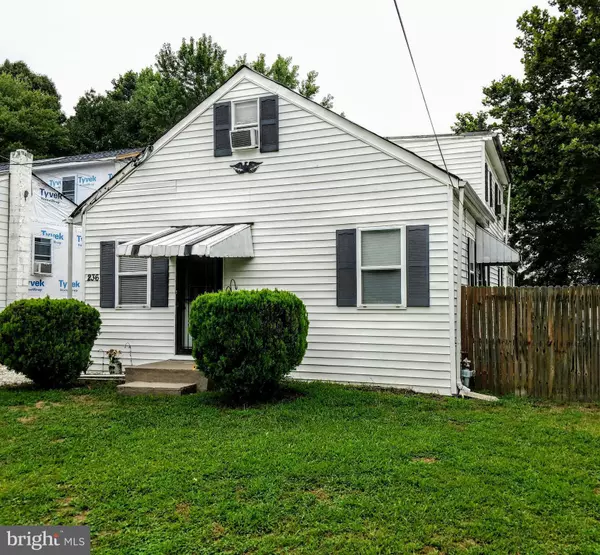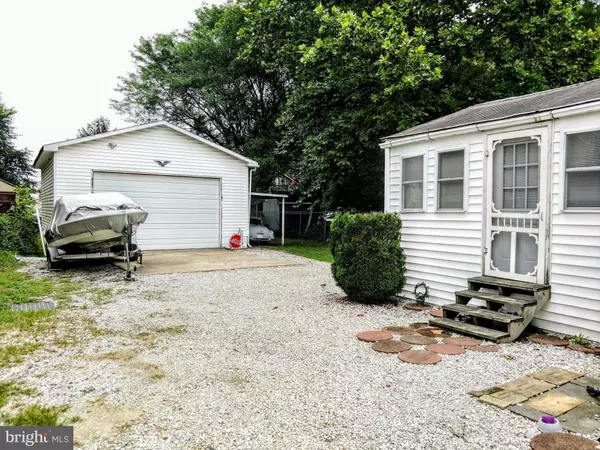$169,900
$189,900
10.5%For more information regarding the value of a property, please contact us for a free consultation.
236 MARGATE DR Glen Burnie, MD 21060
3 Beds
2 Baths
1,224 SqFt
Key Details
Sold Price $169,900
Property Type Single Family Home
Sub Type Detached
Listing Status Sold
Purchase Type For Sale
Square Footage 1,224 sqft
Price per Sqft $138
Subdivision Margate
MLS Listing ID 1002139274
Sold Date 12/03/18
Style Cape Cod
Bedrooms 3
Full Baths 1
Half Baths 1
HOA Y/N N
Abv Grd Liv Area 1,224
Originating Board MRIS
Year Built 1951
Annual Tax Amount $2,535
Tax Year 2017
Lot Size 0.347 Acres
Acres 0.35
Property Description
Pride in ownership shows in this well kept cape cod in Glen Burnie. This home is perfect for first time home buyers, car enthusiasts, and anyone that is looking for instant sweat equity and a huge yard! The spacious open kitchen and living area, all weather room addition, long driveway with ample parking, 2 car detached garage with carport, and a large flat backyard make this a must see!
Location
State MD
County Anne Arundel
Zoning R5
Interior
Interior Features Combination Kitchen/Dining, Kitchen - Table Space, Kitchen - Eat-In
Hot Water Natural Gas
Heating Baseboard
Cooling Window Unit(s)
Fireplace N
Heat Source Natural Gas
Exterior
Garage Other
Garage Spaces 2.0
Waterfront N
Water Access N
Accessibility None
Parking Type Driveway, Off Street, Detached Garage
Total Parking Spaces 2
Garage Y
Building
Story 2
Sewer Public Sewer
Water Public
Architectural Style Cape Cod
Level or Stories 2
Additional Building Above Grade
New Construction N
Schools
Elementary Schools Point Pleasant
Middle Schools Marley
High Schools Glen Burnie
School District Anne Arundel County Public Schools
Others
Senior Community No
Tax ID 020551611437950
Ownership Fee Simple
SqFt Source Estimated
Special Listing Condition Standard
Read Less
Want to know what your home might be worth? Contact us for a FREE valuation!

Our team is ready to help you sell your home for the highest possible price ASAP

Bought with Nicole Rachelle Carr • Douglas Realty, LLC






