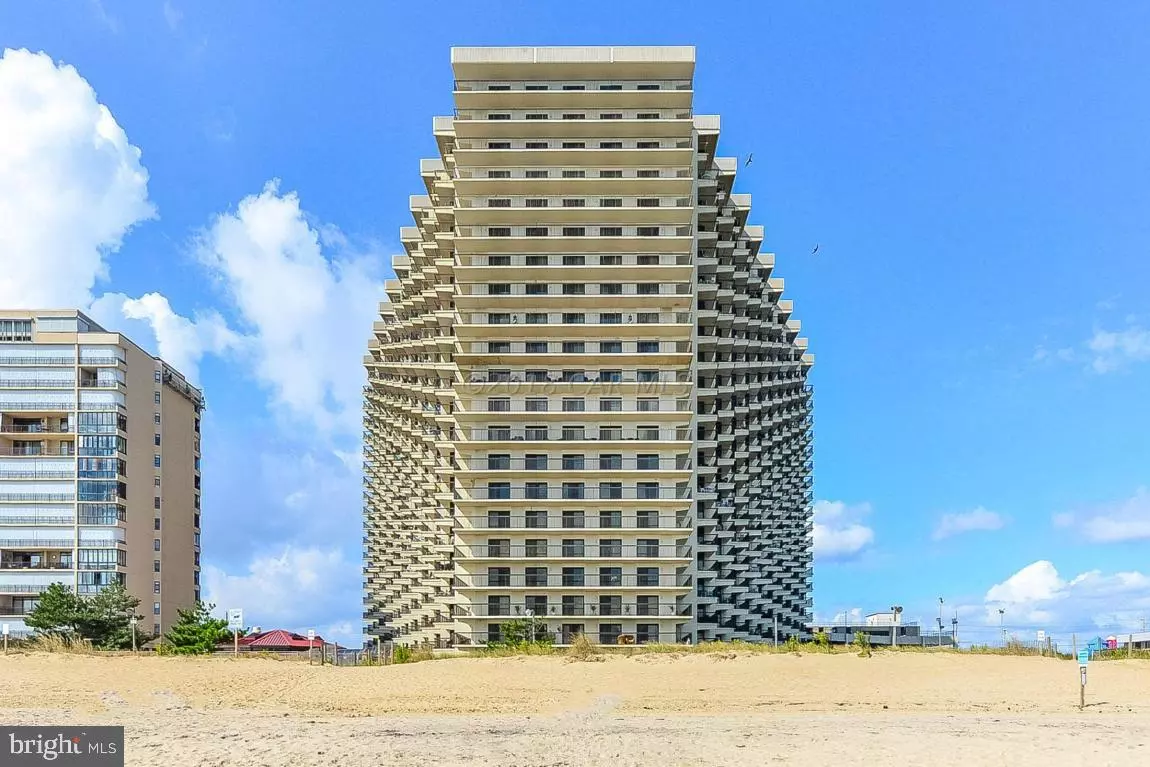$560,000
$575,000
2.6%For more information regarding the value of a property, please contact us for a free consultation.
11500 COASTAL HWY #1909 Ocean City, MD 21842
4 Beds
3 Baths
1,940 SqFt
Key Details
Sold Price $560,000
Property Type Condo
Sub Type Condo/Co-op
Listing Status Sold
Purchase Type For Sale
Square Footage 1,940 sqft
Price per Sqft $288
Subdivision None Available
MLS Listing ID 1001561030
Sold Date 10/26/18
Style Other,Unit/Flat,Contemporary
Bedrooms 4
Full Baths 2
Half Baths 1
Condo Fees $5,916/ann
HOA Y/N N
Abv Grd Liv Area 1,940
Originating Board CAR
Year Built 1975
Annual Tax Amount $8,056
Tax Year 2018
Property Description
Ocean Resort Full-Amenity Smoke-Free Complex for year-round enjoyment. 2nd Owner, never rented, current Owner/Builder conversion to 4 bedrooms, $110,000 +/- in quality upgrades. 2-level relaxing, almost 2,000 sqft + Den = extra living spaces, ideal as separate Video/Youth Room. Northeast exposure yields panoramic ocean and bay views, multiple balconies, cooling breezes. Granite Bath vanity tops, custom tiled shower and tub, new 1st floor tiled flooring and carpet. 6 updated elevators, Indoor and Outdoor pools, tennis, fitness, cinema, seasonal convenience shops, relaxing center qrad gardens with fountain, security, parking garage, On-site Management and Rental Office. As a rental expect $4,000 +/- prime, $40,000-$50,000 GRI. Pre-inspected + + Pre-repaired + 1-yr enhanced Home Warranty. RE Taxes @672/m, Condo Fee @ $493/m. A full menu of fun you will want to explore.
Location
State MD
County Worcester
Area Oceanfront Indirect View (81)
Zoning R3
Direction Northeast
Rooms
Other Rooms Living Room, Dining Room, Primary Bedroom, Bedroom 2, Bedroom 3, Bedroom 4, Kitchen, Den
Interior
Interior Features Ceiling Fan(s), Chair Railings, Walk-in Closet(s), Window Treatments
Hot Water Electric
Heating Forced Air
Cooling Central A/C
Flooring Carpet, Ceramic Tile
Equipment Dishwasher, Disposal, Dryer, Microwave, Oven/Range - Electric, Icemaker, Refrigerator, Washer
Furnishings Partially
Fireplace N
Window Features Insulated,Screens
Appliance Dishwasher, Disposal, Dryer, Microwave, Oven/Range - Electric, Icemaker, Refrigerator, Washer
Heat Source Electric
Exterior
Exterior Feature Balcony, Deck(s)
Garage Covered Parking, Other
Garage Spaces 2.0
Fence Chain Link
Utilities Available Cable TV, Cable TV Available, Electric Available, Phone, Phone Available, Sewer Available, Water Available
Amenities Available Other, Exercise Room, Game Room, Pool - Indoor, Pool - Outdoor, Tennis Courts, Tot Lots/Playground, Security
Waterfront Y
Waterfront Description Sandy Beach
Water Access Y
Water Access Desc Fishing Allowed,Public Access,Public Beach,Swimming Allowed,Waterski/Wakeboard
View Bay, Ocean, Water
Roof Type Built-Up
Accessibility Elevator
Porch Balcony, Deck(s)
Road Frontage Public
Parking Type Off Street, Attached Garage
Attached Garage 2
Total Parking Spaces 2
Garage Y
Building
Lot Description Cleared, Poolside, Landscaping, No Thru Street, Road Frontage
Building Description Dry Wall, Fencing
Story 2
Unit Features Hi-Rise 9+ Floors
Foundation Block, Pillar/Post/Pier, Slab
Sewer Public Sewer
Water Public
Architectural Style Other, Unit/Flat, Contemporary
Level or Stories 2
Additional Building Above Grade
Structure Type Dry Wall
New Construction N
Schools
Elementary Schools Ocean City
Middle Schools Stephen Decatur
High Schools Stephen Decatur
School District Worcester County Public Schools
Others
HOA Fee Include Common Area Maintenance,Ext Bldg Maint,Health Club,Insurance,Lawn Maintenance,Management,Pool(s),Reserve Funds,Snow Removal,Water
Senior Community No
Tax ID 139260
Ownership Condominium
Security Features 24 hour security,Desk in Lobby
Acceptable Financing Cash, Conventional, Bank Portfolio
Horse Property N
Listing Terms Cash, Conventional, Bank Portfolio
Financing Cash,Conventional,Bank Portfolio
Special Listing Condition Standard
Read Less
Want to know what your home might be worth? Contact us for a FREE valuation!

Our team is ready to help you sell your home for the highest possible price ASAP

Bought with Sharon Y Daugherty • Keller Williams Realty of Delmarva-OC


