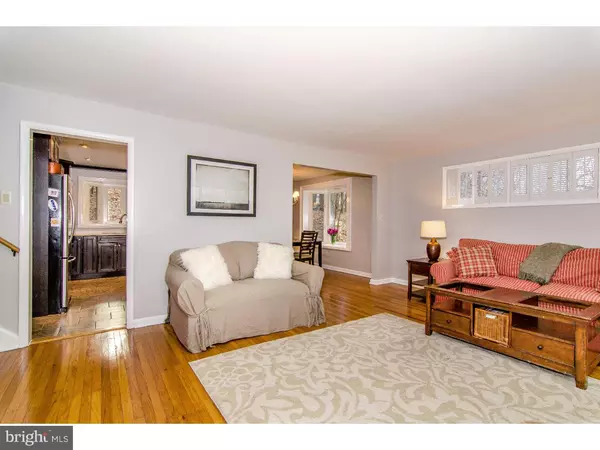$350,000
$350,000
For more information regarding the value of a property, please contact us for a free consultation.
600 FOREST RD Wayne, PA 19087
3 Beds
3 Baths
1,592 SqFt
Key Details
Sold Price $350,000
Property Type Single Family Home
Sub Type Detached
Listing Status Sold
Purchase Type For Sale
Square Footage 1,592 sqft
Price per Sqft $219
Subdivision Bob White Farms
MLS Listing ID 1002394260
Sold Date 04/29/16
Style Colonial,Split Level
Bedrooms 3
Full Baths 2
Half Baths 1
HOA Y/N N
Abv Grd Liv Area 1,592
Originating Board TREND
Year Built 1960
Annual Tax Amount $3,650
Tax Year 2016
Lot Size 0.523 Acres
Acres 0.52
Lot Dimensions 110
Property Description
Beautiful Move in Ready, split level brick home located in rural Wayne. 3 bedrooms, 2 1/2 baths, kitchen with stainless steel appliances, formal dining room with bay window and chandelier, living room with 9-pane floor to ceiling picture window, lower level family room and lower level laundry with outside entry. Improvements since taking ownership include, kitchen and hall bath renovation,new exterior door and all new interior doors; brick retaining wall in front and side retaining wall. Installed paver stone patio off the kitchen; installed 6 new energy efficient windows. Private rear lot, low Upper Merion taxes, nearby schools include Goddard School, Radnor Senior High School and Roberts Elementary. Nearby grocery stores, coffee shops, restaurants and shopping.
Location
State PA
County Montgomery
Area Upper Merion Twp (10658)
Zoning R1
Rooms
Other Rooms Living Room, Dining Room, Primary Bedroom, Bedroom 2, Kitchen, Family Room, Bedroom 1, Other, Attic
Basement Partial
Interior
Interior Features Primary Bath(s), Ceiling Fan(s), Stall Shower, Kitchen - Eat-In
Hot Water Natural Gas
Heating Gas, Forced Air
Cooling Central A/C
Flooring Wood, Fully Carpeted
Equipment Built-In Range, Oven - Wall, Disposal
Fireplace N
Appliance Built-In Range, Oven - Wall, Disposal
Heat Source Natural Gas
Laundry Basement
Exterior
Exterior Feature Porch(es)
Garage Spaces 4.0
Utilities Available Cable TV
Waterfront N
Water Access N
Roof Type Pitched,Shingle
Accessibility None
Porch Porch(es)
Parking Type Attached Garage
Attached Garage 1
Total Parking Spaces 4
Garage Y
Building
Lot Description Sloping, Trees/Wooded
Story Other
Foundation Brick/Mortar
Sewer Public Sewer
Water Public
Architectural Style Colonial, Split Level
Level or Stories Other
Additional Building Above Grade
New Construction N
Schools
Elementary Schools Roberts
Middle Schools Upper Merion
High Schools Upper Merion
School District Upper Merion Area
Others
Senior Community No
Tax ID 58-00-07360-007
Ownership Fee Simple
Read Less
Want to know what your home might be worth? Contact us for a FREE valuation!

Our team is ready to help you sell your home for the highest possible price ASAP

Bought with Betsy S Westfall • Keller Williams Real Estate -Exton






