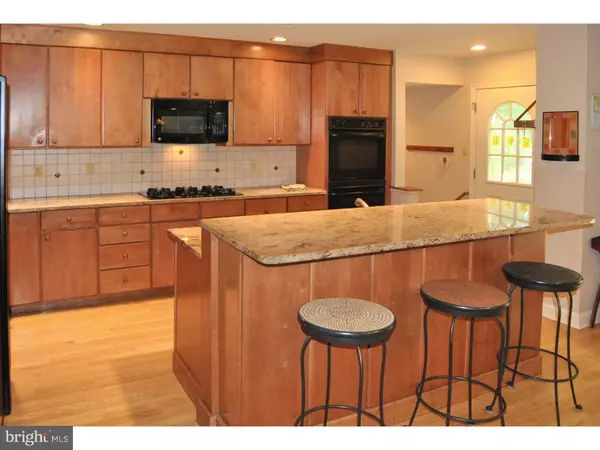$687,000
$699,000
1.7%For more information regarding the value of a property, please contact us for a free consultation.
1062 LEMAR CIR Merion Station, PA 19066
4 Beds
5 Baths
3,476 SqFt
Key Details
Sold Price $687,000
Property Type Single Family Home
Sub Type Detached
Listing Status Sold
Purchase Type For Sale
Square Footage 3,476 sqft
Price per Sqft $197
Subdivision None Available
MLS Listing ID 1002383946
Sold Date 04/18/16
Style Cape Cod
Bedrooms 4
Full Baths 3
Half Baths 2
HOA Y/N N
Abv Grd Liv Area 3,476
Originating Board TREND
Year Built 1953
Annual Tax Amount $11,931
Tax Year 2016
Lot Size 0.934 Acres
Acres 0.93
Lot Dimensions 45
Property Description
Beautiful and Extensively Enlarged Cape! Excellent Location on a quiet cul de sac ! Minutes to the Expressway! Two Story Entrance Foyer! Wonderful, warm and inviting Kitchen and Great room overlooking the large deck (convenient for barbequing), and Park-Like Grounds! Enjoy entertaining in your Open- Gourmet Kitchen with granite countertops, rich wood cabinets, a center island, double ovens, ceramic tiled backsplash and hardwood floors! The first floor also includes a large Elegant Living Room, Enlarged Office, Powder Room, several closets, original Master Bedroom suite with private bath, two more generous sized bedrooms and Hall Bath! The Stunning Second Floor Master bedroom Suite complete with an adjacent sitting room and walk in closet, has brand NEW CARPET and has been FRESHLY PAINTED! Relax in the Large Soaking Tub in the generous size modern master bath! Enjoy the picturesque views through the palladium windows! The lower level completes this perfect package with a laundry room (walk-out), storage Room, Oversize 2 car Garage and an Additional Finished Office, Den or bonus room( insuite Powder Room )and a separate entrance. Huge Private Driveway! Award Winning Lower Merion Schools! Great Opportunity to make this your new Home!
Location
State PA
County Montgomery
Area Lower Merion Twp (10640)
Zoning R2
Rooms
Other Rooms Living Room, Dining Room, Primary Bedroom, Bedroom 2, Bedroom 3, Kitchen, Family Room, Bedroom 1, Laundry, Other, Attic
Basement Partial, Outside Entrance
Interior
Interior Features Primary Bath(s), Kitchen - Island, Ceiling Fan(s), Breakfast Area
Hot Water Electric
Heating Electric, Heat Pump - Electric BackUp, Forced Air
Cooling Central A/C
Flooring Wood, Fully Carpeted
Fireplaces Number 1
Fireplaces Type Non-Functioning
Equipment Dishwasher, Refrigerator, Disposal
Fireplace Y
Window Features Replacement
Appliance Dishwasher, Refrigerator, Disposal
Heat Source Electric
Laundry Lower Floor
Exterior
Exterior Feature Deck(s)
Garage Inside Access, Oversized
Garage Spaces 5.0
Fence Other
Utilities Available Cable TV
Waterfront N
Water Access N
Roof Type Pitched,Shingle
Accessibility None
Porch Deck(s)
Parking Type Driveway, Attached Garage, Other
Attached Garage 2
Total Parking Spaces 5
Garage Y
Building
Lot Description Cul-de-sac, Sloping, Front Yard, Rear Yard
Story 1.5
Foundation Brick/Mortar
Sewer Public Sewer
Water Public
Architectural Style Cape Cod
Level or Stories 1.5
Additional Building Above Grade
Structure Type Cathedral Ceilings
New Construction N
Schools
Elementary Schools Belmont Hills
Middle Schools Welsh Valley
School District Lower Merion
Others
Senior Community No
Tax ID 40-00-31776-008
Ownership Fee Simple
Read Less
Want to know what your home might be worth? Contact us for a FREE valuation!

Our team is ready to help you sell your home for the highest possible price ASAP

Bought with Emily R Feinzig • Keller Williams Main Line






