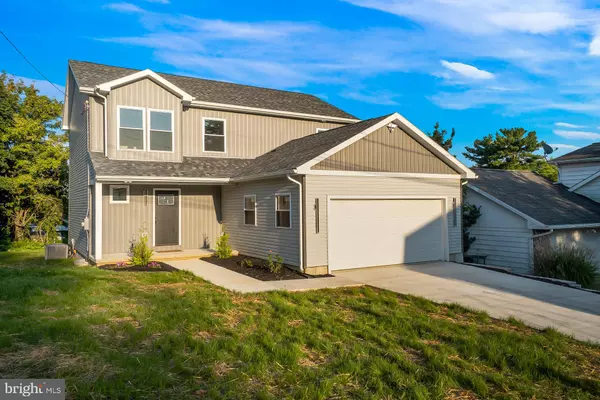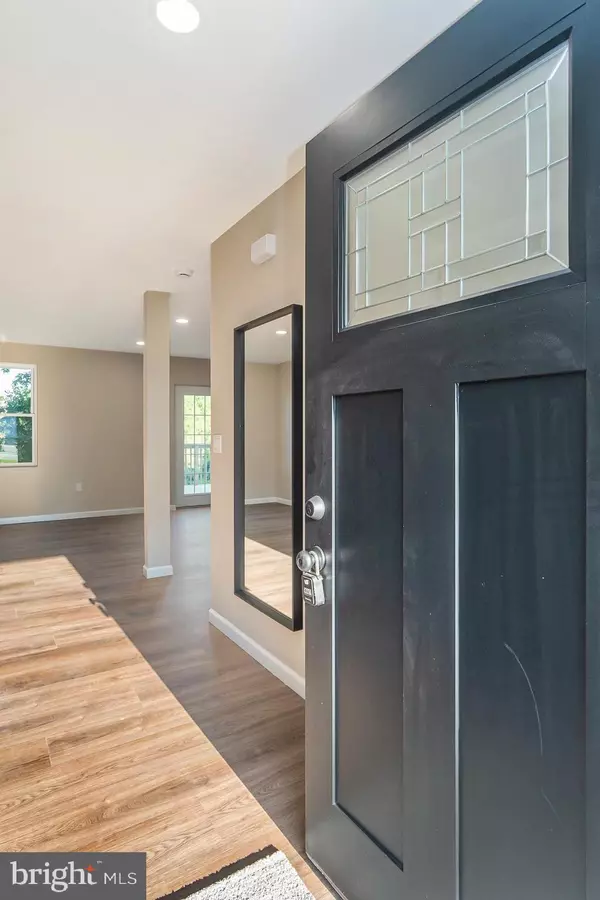$440,000
$435,000
1.1%For more information regarding the value of a property, please contact us for a free consultation.
1335 MARLOW ST Allentown, PA 18103
4 Beds
3 Baths
1,920 SqFt
Key Details
Sold Price $440,000
Property Type Single Family Home
Sub Type Detached
Listing Status Sold
Purchase Type For Sale
Square Footage 1,920 sqft
Price per Sqft $229
Subdivision None Available
MLS Listing ID PALH2009836
Sold Date 11/20/24
Style Colonial
Bedrooms 4
Full Baths 2
Half Baths 1
HOA Y/N N
Abv Grd Liv Area 1,920
Originating Board BRIGHT
Year Built 2024
Annual Tax Amount $719
Tax Year 2023
Lot Size 6,599 Sqft
Acres 0.15
Property Description
This stunning brand new construction 4-bedroom, 2.5-bath home offers modern living with exceptional features. The open-concept first floor seamlessly connects the living room, dining room, and kitchen, creating a perfect space for entertaining. Step through the French doors to a spacious 16x12 deck, ideal for outdoor gatherings. The kitchen is a chef's dream, featuring brand-new stainless steel appliances, a sleek granite countertop, and a stylish stainless steel farm sink. The first floor also includes a convenient half bath and a dedicated laundry area for added convenience. Recessed lighting throughout the house! Upstairs, the primary bedroom is a luxurious retreat with a walk-in closet and an ensuite bathroom. The spa-like bathroom boasts a dual vanity and a walk-in rain shower with a frameless glass door. The second floor also includes three additional spacious bedrooms, perfect for family or guests. Each bedroom offers plenty of natural light and closet space. A full bathroom with modern fixtures and another shower with a frameless glass door, provides comfort and convenience for the rest of the household. This home is the perfect blend of style, comfort, and functionality. Schedule a tour today!
Location
State PA
County Lehigh
Area Salisbury Twp (12317)
Zoning R4
Rooms
Basement Full, Unfinished
Interior
Interior Features Dining Area, Kitchen - Eat-In, Primary Bath(s), Walk-in Closet(s)
Hot Water Electric
Heating Central, Forced Air, Heat Pump(s)
Cooling Central A/C
Flooring Ceramic Tile, Laminate Plank, Fully Carpeted
Equipment Built-In Microwave, Dishwasher, Oven/Range - Electric, Refrigerator, Washer/Dryer Hookups Only
Fireplace N
Appliance Built-In Microwave, Dishwasher, Oven/Range - Electric, Refrigerator, Washer/Dryer Hookups Only
Heat Source Electric
Laundry Hookup
Exterior
Parking Features Garage - Front Entry, Built In
Garage Spaces 1.0
Utilities Available Electric Available, Sewer Available, Water Available
Water Access N
View City
Roof Type Architectural Shingle
Accessibility Level Entry - Main
Attached Garage 1
Total Parking Spaces 1
Garage Y
Building
Story 2
Foundation Permanent, Concrete Perimeter
Sewer Public Sewer
Water Public
Architectural Style Colonial
Level or Stories 2
Additional Building Above Grade, Below Grade
New Construction Y
Schools
School District Salisbury Township
Others
Senior Community No
Tax ID 641626435541-00001
Ownership Fee Simple
SqFt Source Estimated
Acceptable Financing Conventional, Cash
Horse Property N
Listing Terms Conventional, Cash
Financing Conventional,Cash
Special Listing Condition Standard
Read Less
Want to know what your home might be worth? Contact us for a FREE valuation!

Our team is ready to help you sell your home for the highest possible price ASAP

Bought with Mike Dragotta • Coldwell Banker Hearthside-Allentown






