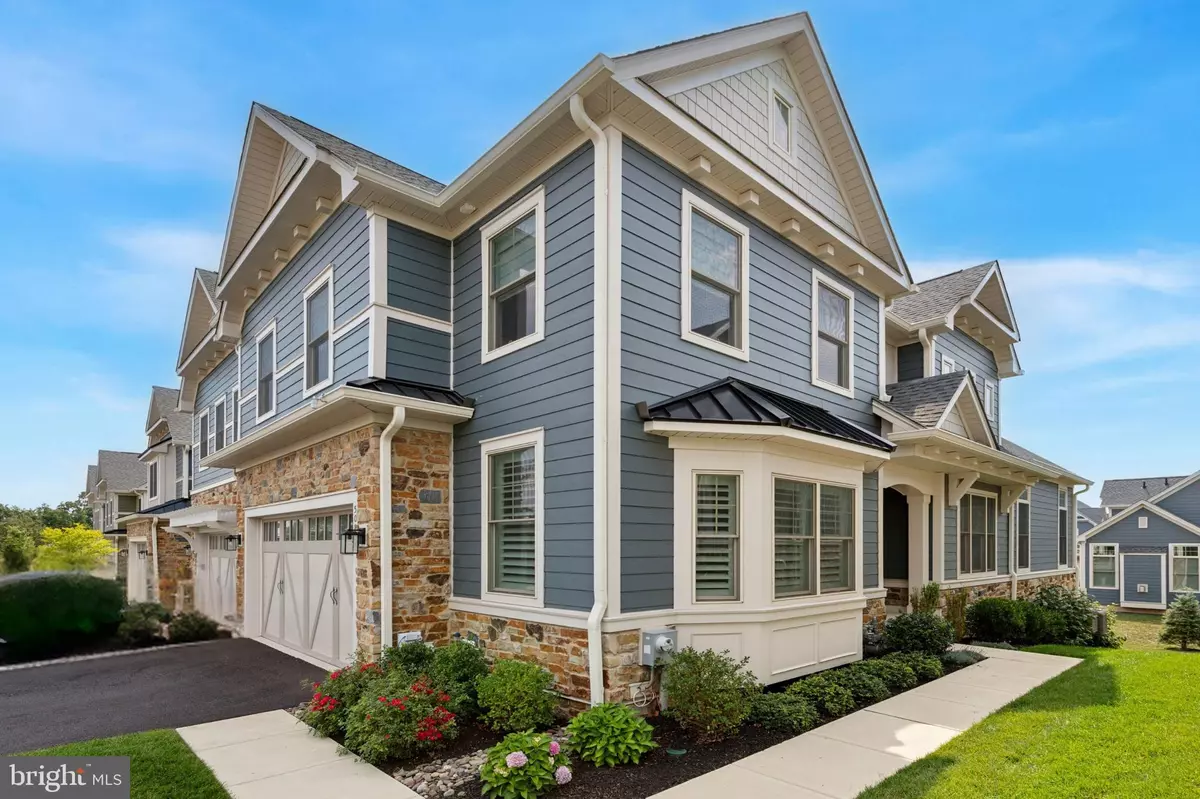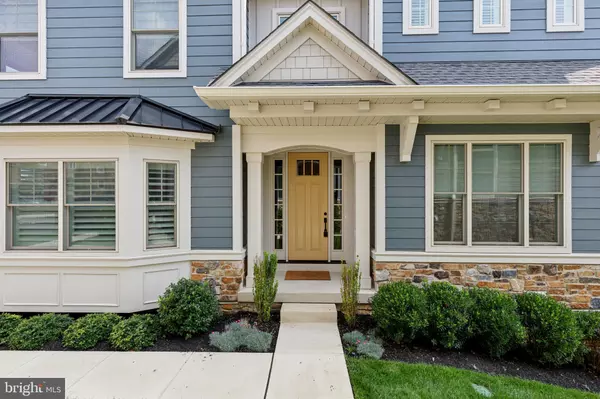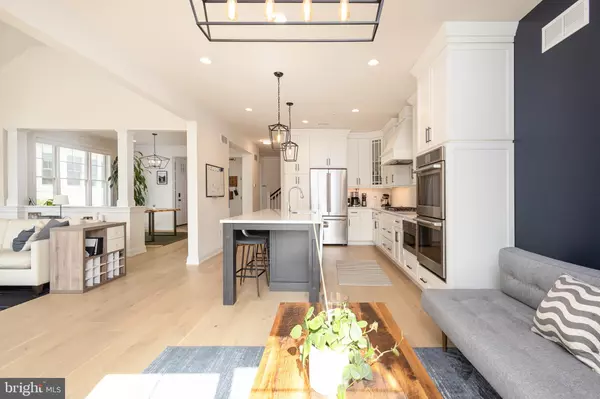$1,155,000
$1,150,000
0.4%For more information regarding the value of a property, please contact us for a free consultation.
508 ROBERTS RD Ambler, PA 19002
3 Beds
4 Baths
3,750 SqFt
Key Details
Sold Price $1,155,000
Property Type Townhouse
Sub Type Interior Row/Townhouse
Listing Status Sold
Purchase Type For Sale
Square Footage 3,750 sqft
Price per Sqft $308
Subdivision Mattison Estate - Upper Dublin
MLS Listing ID PAMC2112650
Sold Date 12/03/24
Style Carriage House,Colonial
Bedrooms 3
Full Baths 3
Half Baths 1
HOA Fees $285/mo
HOA Y/N Y
Abv Grd Liv Area 2,850
Originating Board BRIGHT
Year Built 2022
Annual Tax Amount $15,296
Tax Year 2024
Lot Size 1,833 Sqft
Acres 0.04
Lot Dimensions 0.00 x 0.00
Property Description
Welcome to your dream home in the prestigious Mattison Estate community! This virtually brand-new Hammond model, located within the Upper Dublin School District and Fort Washington Elementary School, has been meticulously maintained and incredibly upgraded over the past 1.5 years. With high-end finishes and a state-of-the-art layout, this home features 3 bedrooms, 3 full baths, 1 half bath, and 3,524 sqft of living space, including a finished lower level.
This home comes with the builder's "Platinum" Interior package, ensuring luxury at every turn. Upon entering, you'll be greeted by a lavish foyer with a stunning Williamsburg Oak turned staircase. Admire the gorgeous hardwood flooring that flows throughout as you walk through the home. The gourmet kitchen offers upgraded sleek quartz countertops and backsplash, stainless steel appliances, a double oven with Century Hood, a convenient microwave drawer, and a large center island with seating. The family room is a true showstopper with a Dutch colonial ceiling and a gas fireplace, creating an airy, spacious feel, complemented by elegant crown moldings. Down the hall, you will find a private study with beautiful glass French doors, ideal for working from home. Step outside to the expanded deck with a privacy fence, perfect for outdoor gatherings or enjoying your morning coffee in peace.
Upstairs, the luxurious primary bedroom features a volume ceiling and dual oversized walk-in closets with a built-in organizational system. The primary bath includes upgraded tile, quartz countertops with two under-mount sinks, an upgraded vanity and stunning frameless glass shower doors. Down the hall, there are two additional generously sized bedrooms and a hall bathroom with a double vanity. For added convenience, there is a large laundry room on this level.
The custom-finished lower level adds an impressive 900 sqft of living space, including a full bathroom, dry bar, and custom built-in queen-size murphy bed - perfect for entertaining or accommodating guests. With a 2-car garage, this home truly has everything you need.
Situated within walking distance to Ambler Borough and nestled on the beautiful grounds of the legendary Lindenwold Estate, this home combines historic elegance with superior modern architecture and custom design. The Goldenberg Group and Guidi Construction Management have masterfully planned this luxury community, ensuring your new home provides everything you need and more. You don't want to miss this ready made property - schedule your showing today!
Location
State PA
County Montgomery
Area Upper Dublin Twp (10654)
Zoning RES
Rooms
Other Rooms Dining Room, Primary Bedroom, Bedroom 2, Bedroom 3, Kitchen, Family Room, Laundry, Office
Basement Full, Fully Finished
Interior
Interior Features Breakfast Area, Combination Dining/Living, Combination Kitchen/Dining, Combination Kitchen/Living, Dining Area, Floor Plan - Open, Kitchen - Island, Primary Bath(s), Sprinkler System, Walk-in Closet(s), Wood Floors, Recessed Lighting
Hot Water Natural Gas
Heating Forced Air
Cooling Central A/C
Flooring Carpet, Ceramic Tile, Hardwood
Fireplaces Number 1
Fireplaces Type Gas/Propane
Equipment Built-In Microwave, Built-In Range, Dishwasher, Oven - Wall, Oven - Double
Fireplace Y
Appliance Built-In Microwave, Built-In Range, Dishwasher, Oven - Wall, Oven - Double
Heat Source Natural Gas
Laundry Upper Floor
Exterior
Exterior Feature Deck(s)
Parking Features Garage - Front Entry, Garage Door Opener, Inside Access
Garage Spaces 4.0
Water Access N
Accessibility None
Porch Deck(s)
Attached Garage 2
Total Parking Spaces 4
Garage Y
Building
Story 2
Foundation Concrete Perimeter
Sewer Public Sewer
Water Public
Architectural Style Carriage House, Colonial
Level or Stories 2
Additional Building Above Grade, Below Grade
New Construction N
Schools
School District Upper Dublin
Others
Senior Community No
Tax ID 54-00-02290-559
Ownership Fee Simple
SqFt Source Assessor
Security Features Fire Detection System,Sprinkler System - Indoor
Special Listing Condition Standard
Read Less
Want to know what your home might be worth? Contact us for a FREE valuation!

Our team is ready to help you sell your home for the highest possible price ASAP

Bought with Jamie L Adler • Compass Pennsylvania, LLC





