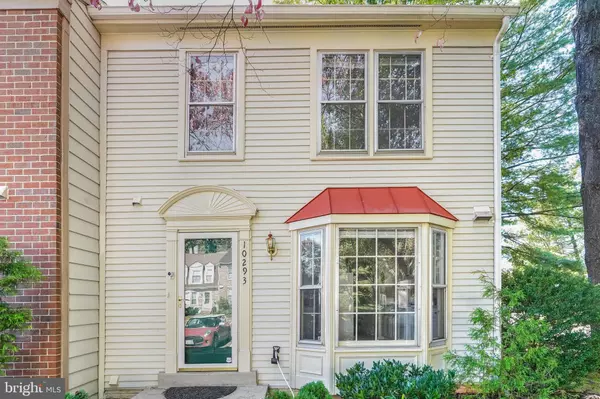$605,000
$605,000
For more information regarding the value of a property, please contact us for a free consultation.
10293 COLONY PARK DR Fairfax, VA 22032
3 Beds
4 Baths
1,742 SqFt
Key Details
Sold Price $605,000
Property Type Townhouse
Sub Type End of Row/Townhouse
Listing Status Sold
Purchase Type For Sale
Square Footage 1,742 sqft
Price per Sqft $347
Subdivision Colony Park
MLS Listing ID VAFX2206722
Sold Date 11/27/24
Style Colonial
Bedrooms 3
Full Baths 3
Half Baths 1
HOA Fees $131/mo
HOA Y/N Y
Abv Grd Liv Area 1,292
Originating Board BRIGHT
Year Built 1983
Annual Tax Amount $5,895
Tax Year 2024
Lot Size 2,232 Sqft
Acres 0.05
Property Description
Bright and Spacious 3BR/3.5BA End Unit Townhouse with Walkout Basement in Colony Park!
This beautifully updated home offers a modern living experience with a new HVAC system installed just last week and a 2016 roof. Freshly painted throughout, the property boasts three spacious bedrooms, including a primary suite with a renovated ensuite bath. The kitchen has been updated with quartz countertops, and features a charming bay window. New carpet on the upper level and basement. Gleaming hardwood floors on the main level and staircase add to the home’s appeal. The fully finished walkout basement, complete with a full bath, provides extra living space and access to a private fenced backyard. Enjoy the community amenities, including a pool, basketball and tennis courts, and playground. Close to VRE, Target, shopping, and major commuter routes. Move-in ready!
Location
State VA
County Fairfax
Zoning 180
Rooms
Other Rooms Dining Room, Primary Bedroom, Bedroom 2, Bedroom 3, Kitchen, Family Room, Foyer, Laundry, Recreation Room, Storage Room
Basement Fully Finished, Outside Entrance, Rear Entrance, Walkout Level, Windows
Interior
Interior Features Dining Area, Formal/Separate Dining Room, Upgraded Countertops, Wood Floors
Hot Water Electric
Heating Heat Pump(s)
Cooling Central A/C
Fireplaces Number 1
Fireplaces Type Wood
Equipment Built-In Microwave, Dishwasher, Disposal, Dryer, Oven/Range - Electric, Refrigerator, Washer, Water Heater
Fireplace Y
Appliance Built-In Microwave, Dishwasher, Disposal, Dryer, Oven/Range - Electric, Refrigerator, Washer, Water Heater
Heat Source Electric
Laundry Basement
Exterior
Parking On Site 1
Fence Fully
Water Access N
Accessibility None
Garage N
Building
Lot Description Corner
Story 3
Foundation Other
Sewer Public Sewer
Water Public
Architectural Style Colonial
Level or Stories 3
Additional Building Above Grade, Below Grade
New Construction N
Schools
Elementary Schools Bonnie Brae
Middle Schools Robinson Secondary School
High Schools Robinson Secondary School
School District Fairfax County Public Schools
Others
Pets Allowed Y
HOA Fee Include Common Area Maintenance,Management,Pool(s),Road Maintenance,Snow Removal,Trash
Senior Community No
Tax ID 0772 17 0005
Ownership Fee Simple
SqFt Source Assessor
Special Listing Condition Standard
Pets Allowed Case by Case Basis
Read Less
Want to know what your home might be worth? Contact us for a FREE valuation!

Our team is ready to help you sell your home for the highest possible price ASAP

Bought with Harold Franklin • RLAH @properties






