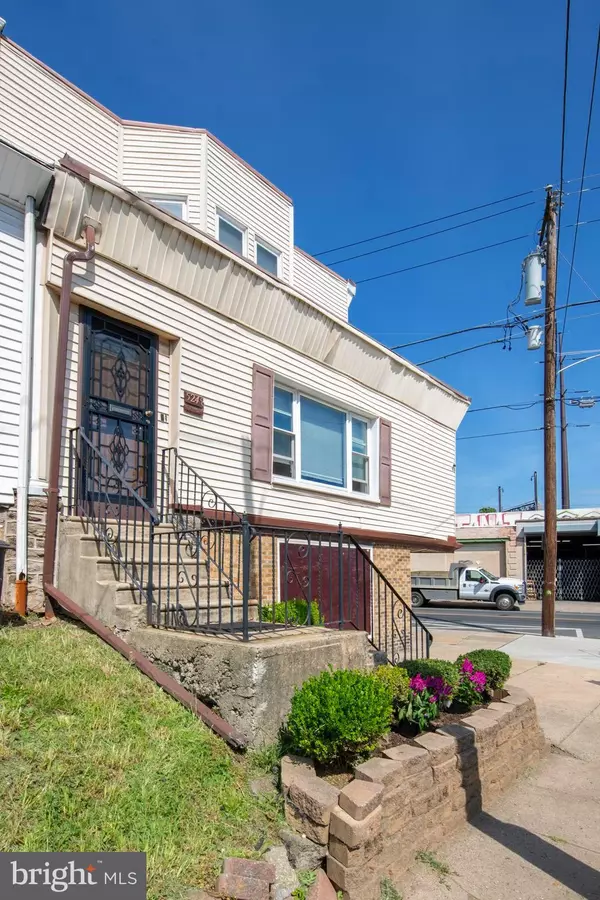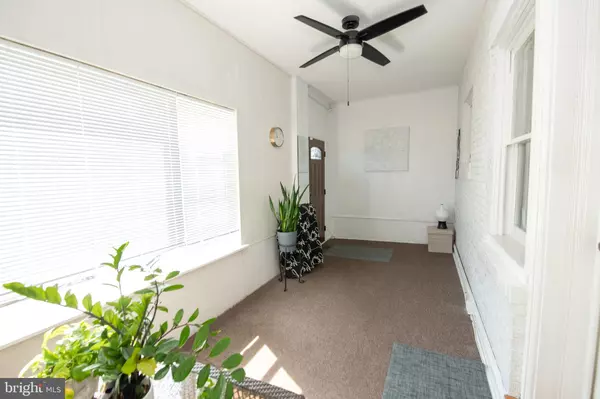$195,000
$187,600
3.9%For more information regarding the value of a property, please contact us for a free consultation.
5248 N WARNOCK ST Philadelphia, PA 19141
3 Beds
2 Baths
1,880 SqFt
Key Details
Sold Price $195,000
Property Type Townhouse
Sub Type End of Row/Townhouse
Listing Status Sold
Purchase Type For Sale
Square Footage 1,880 sqft
Price per Sqft $103
Subdivision Logan
MLS Listing ID PAPH2395398
Sold Date 10/25/24
Style Straight Thru
Bedrooms 3
Full Baths 1
Half Baths 1
HOA Y/N N
Abv Grd Liv Area 1,880
Originating Board BRIGHT
Year Built 1943
Annual Tax Amount $2,019
Tax Year 2024
Lot Size 2,208 Sqft
Acres 0.05
Lot Dimensions 32.00 x 69.00
Property Description
Come see this well maintained 3 bedroom, 1.5 bath corner property. This is one of the larger homes on the block. All the charm of yesterday and upgrades of today. Step up into the the sun filled enclosed front porch with additional living space and proceed into the oversized living room. There are original hard wood -inlaid-floors through out this level. Corner coat closet and classic faux fireplace complete this welcoming room. Formal dining room with large newer windows to let in natural light. Access door to lower level. Wow.... this oversized eat in kitchen with gas cooking, engineered flooring is just waiting for family and friends to stop over. Rear door to a cute as a button wood porch to enjoy your evenings and relax. The upper 2nd fl level you will find 3 well proportioned bedrooms along with an updated ceramic tile floored hall bath and linen closet. The spacious main bedroom boasts area for large bedroom set, sitting area, lounge space the choice is yours. Newer windows in 2nd and 3rd bedrooms. This tastefully decorated home is ready and waiting for you to call it home. Lower level with rear attached garage. Separate side entry door entrance leading to powder room, laundry area and stairs to main level. Bonus large room in front at street level, uses are endless . Use your imagination and needs to take over. With a double door entrance/exit. Ideal for office, family room, playroom. Possibilities endless. Schedule your showings today!!!
Location
State PA
County Philadelphia
Area 19141 (19141)
Zoning RSA5
Rooms
Other Rooms Living Room, Dining Room, Primary Bedroom, Bedroom 2, Bedroom 3, Kitchen, Sun/Florida Room, Other
Basement Full, Garage Access
Interior
Hot Water Natural Gas
Heating Radiator
Cooling None
Flooring Solid Hardwood, Engineered Wood, Partially Carpeted
Fireplace N
Heat Source Natural Gas
Laundry Lower Floor
Exterior
Garage Garage - Rear Entry
Garage Spaces 1.0
Waterfront N
Water Access N
Roof Type Flat
Accessibility None
Attached Garage 1
Total Parking Spaces 1
Garage Y
Building
Story 2
Foundation Concrete Perimeter
Sewer No Septic System
Water Public
Architectural Style Straight Thru
Level or Stories 2
Additional Building Above Grade, Below Grade
New Construction N
Schools
School District The School District Of Philadelphia
Others
Senior Community No
Tax ID 492215000
Ownership Fee Simple
SqFt Source Assessor
Special Listing Condition Standard
Read Less
Want to know what your home might be worth? Contact us for a FREE valuation!

Our team is ready to help you sell your home for the highest possible price ASAP

Bought with Madalyn J Eleby • Realty Mark Associates-CC






