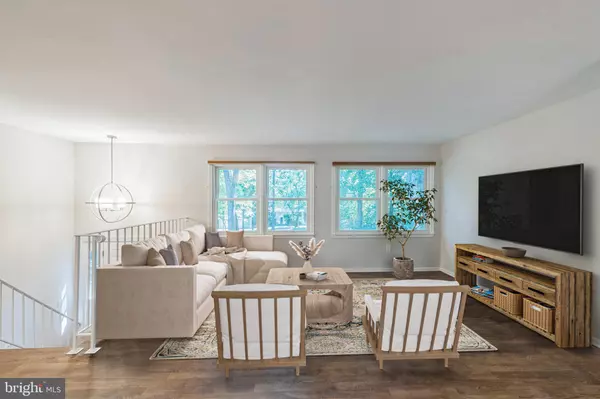$825,000
$825,000
For more information regarding the value of a property, please contact us for a free consultation.
10806 WINTER CORN LN Reston, VA 20191
3 Beds
3 Baths
2,200 SqFt
Key Details
Sold Price $825,000
Property Type Single Family Home
Sub Type Detached
Listing Status Sold
Purchase Type For Sale
Square Footage 2,200 sqft
Price per Sqft $375
Subdivision Reston
MLS Listing ID VAFX2196052
Sold Date 10/30/24
Style Split Foyer
Bedrooms 3
Full Baths 2
Half Baths 1
HOA Fees $68/mo
HOA Y/N Y
Abv Grd Liv Area 1,248
Originating Board BRIGHT
Year Built 1977
Annual Tax Amount $8,356
Tax Year 2023
Lot Size 0.444 Acres
Acres 0.44
Property Description
Perfection awaits in this meticulously maintained home! Nestled on a peaceful cul-de-sac, this beautifully maintained 2-story residence offers a perfect blend of comfort and modern upgrades on nearly ½ acre of land. The main level features 3 spacious bedrooms and 2 full bathrooms, all within a bright and open layout. The lower level includes a convenient half bathroom and a large laundry area equipped with a brand-new washer and dryer installed in 2024. Recent upgrades include BRAND NEW ROOF 2024, new stainless steel appliances in the newly renovated kitchen featuring new wooden cabinets, quartz countertops and backsplash. Improvements continue with the refinished hardwood flooring throughout the upper level, brand new shutters on the front windows, an updated fireplace mantle with glass doors, duct cleaning, and roof cleaning with anti-moss treatment. Further, the exterior has been professionally power-washed, and all windows (excluding the garage) have been replaced with new models from Thompson Creek, complete with a transferable lifetime warranty. A new glass sliding door has been installed upstairs, and the entire house has been freshly painted. The driveway has been resealed, and one of the two garage doors now features new hardware. The well-maintained backyard filled with Japanese maples and roses creates a zen atmosphere, while the 2-car attached garage and additional driveway parking provide ample space for vehicles. Located just ¼ mile from the Dulles Toll Rd, 1 mile from the metro station, and within a short distance of the W&OD Trail and local shopping, this home offers unparalleled convenience. With all its recent upgrades and prime location, this property won’t stay on the market for long. Contact us now to arrange your showing!
Location
State VA
County Fairfax
Zoning 370
Rooms
Other Rooms Dining Room, Primary Bedroom, Bedroom 2, Bedroom 3, Kitchen, Game Room, Family Room, Foyer
Basement Outside Entrance, Rear Entrance, Full, Fully Finished, Walkout Level
Main Level Bedrooms 3
Interior
Interior Features Kitchen - Gourmet, Dining Area, Upgraded Countertops, Floor Plan - Traditional, Ceiling Fan(s), Air Filter System
Hot Water Electric
Heating Heat Pump(s)
Cooling Central A/C
Flooring Wood
Fireplaces Number 1
Fireplaces Type Fireplace - Glass Doors, Mantel(s)
Equipment Dishwasher, Disposal, Dryer, Washer, Stove, Refrigerator
Fireplace Y
Appliance Dishwasher, Disposal, Dryer, Washer, Stove, Refrigerator
Heat Source Electric
Exterior
Exterior Feature Deck(s)
Garage Garage Door Opener, Garage - Side Entry
Garage Spaces 2.0
Amenities Available Basketball Courts, Bike Trail, Jog/Walk Path, Pool - Outdoor, Recreational Center, Tennis Courts, Tot Lots/Playground
Waterfront N
Water Access N
View Trees/Woods
Accessibility None
Porch Deck(s)
Parking Type Attached Garage, Driveway
Attached Garage 2
Total Parking Spaces 2
Garage Y
Building
Lot Description Backs to Trees
Story 2
Foundation Other
Sewer Public Sewer
Water Public
Architectural Style Split Foyer
Level or Stories 2
Additional Building Above Grade, Below Grade
New Construction N
Schools
Elementary Schools Sunrise Valley
Middle Schools Hughes
High Schools South Lakes
School District Fairfax County Public Schools
Others
HOA Fee Include Snow Removal,Trash
Senior Community No
Tax ID 027102010020
Ownership Fee Simple
SqFt Source Assessor
Special Listing Condition Standard
Read Less
Want to know what your home might be worth? Contact us for a FREE valuation!

Our team is ready to help you sell your home for the highest possible price ASAP

Bought with Michelle L Frank • Pearson Smith Realty, LLC






