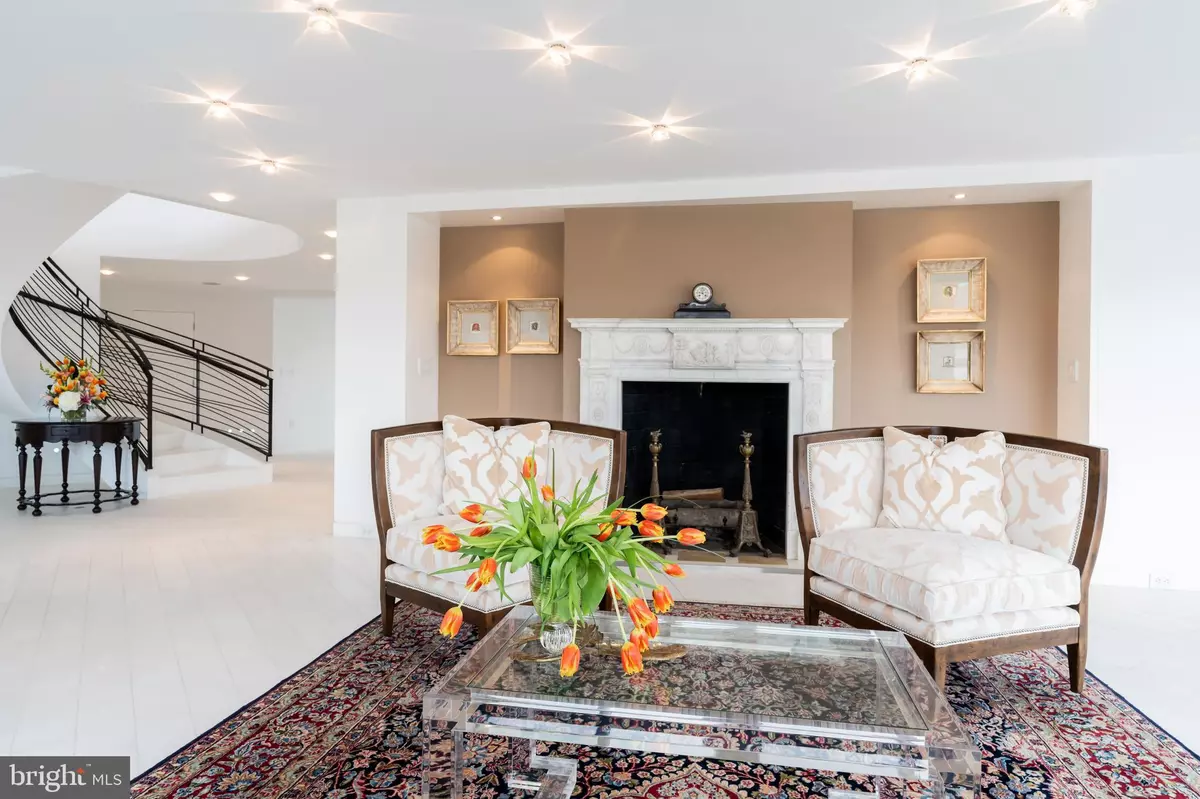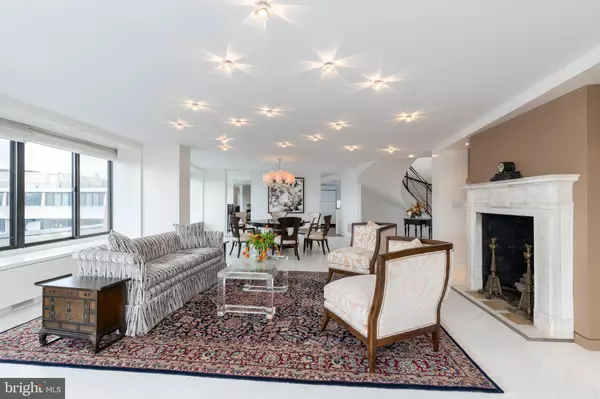$3,400,000
$3,795,000
10.4%For more information regarding the value of a property, please contact us for a free consultation.
2500 VIRGINIA AVE NW #1408-S Washington, DC 20037
2 Beds
4 Baths
4,640 SqFt
Key Details
Sold Price $3,400,000
Property Type Condo
Sub Type Condo/Co-op
Listing Status Sold
Purchase Type For Sale
Square Footage 4,640 sqft
Price per Sqft $732
Subdivision Foggy Bottom
MLS Listing ID DCDC472232
Sold Date 10/30/24
Style Contemporary
Bedrooms 2
Full Baths 2
Half Baths 2
Condo Fees $10,139/mo
HOA Y/N N
Abv Grd Liv Area 4,640
Originating Board BRIGHT
Year Built 1965
Tax Year 2022
Property Description
NEW PRICE: The best view in a Best Address co-op! This Watergate penthouse defines DC's luxury living and design. Possibly the finest renovation ever offered within the iconic Watergate Cooperative. The design capitalizes on the panoramic views of Washington, DC with 270-degree views of the city. The private rooftop terrace graciously wraps around the Watergate co-op offering the new owner's postcard views of Memorial Bridge, Potomac River, Lincoln Memorial, Washington Monument, the Capitol dome, and the spires of Georgetown and the National Cathedral. This stunning home spans 4,640 sq./ft. of indoor living space and 1,500 sq./ft. of additional interior space on the private rooftop space. The rare expanse of open living space on both levels provides opportunities for multiple home/office/study areas with large gathering spaces and a generously sized kitchen for family times and personal enjoyment. The apartment was designed and completely renovated by the award-winning Cunningham and Quill Architects of Washington, DC. The design offers an open floor plan that follows the curve of the monumental core of the city and the uniquely mid-modern Watergate. The designers selected a palette of marble and granite stone, metal, and exotic wood to detail the space, capturing the panoramic views to create a harmonious sun-lit setting in every room. The bronzed patina steel staircase rail, custom-designed to connect the two main salons with the upper rooftop terrace pavilion, frames the original crystal chandelier. New insulated windows, electrical, and HVAC were installed during the renovation. The pavilion structure was thoroughly reconstructed with a new roof, sliding glass doors, irrigation for plantings, and a powder room. The outside terrace was newly planted with a low-water green roof garden. Stone planters filled with colorful seasonal flowers and tree boxes are strategically placed to enhance privacy. The whole house audio system, with nine zones, includes in-wall, ceiling, and outside waterproof speakers, managed with a smartphone, tablet, or remote control. The entertainment and whole-house sound system convey to the new owner. This beautiful residence is a true entertainers paradise. It is currently on the market and available to show by appointment through the listing agent.
Location
State DC
County Washington
Zoning /
Rooms
Main Level Bedrooms 2
Interior
Interior Features Bar, Breakfast Area, Built-Ins, Combination Dining/Living, Curved Staircase, Floor Plan - Traditional, Kitchen - Eat-In, Kitchen - Gourmet, Kitchen - Island, Kitchen - Table Space, Upgraded Countertops, Window Treatments
Hot Water Other
Heating Central
Cooling Central A/C
Fireplaces Number 1
Fireplaces Type Marble
Equipment Cooktop, Dishwasher, Disposal, Dryer - Electric, Exhaust Fan, Icemaker, Oven - Double, Oven - Self Cleaning, Oven/Range - Electric, Refrigerator, Washer - Front Loading
Fireplace Y
Appliance Cooktop, Dishwasher, Disposal, Dryer - Electric, Exhaust Fan, Icemaker, Oven - Double, Oven - Self Cleaning, Oven/Range - Electric, Refrigerator, Washer - Front Loading
Heat Source Other
Laundry Dryer In Unit, Washer In Unit
Exterior
Garage Underground
Garage Spaces 4.0
Amenities Available Bar/Lounge, Beauty Salon, Bike Trail, Common Grounds, Day Care, Elevator, Extra Storage, Laundry Facilities, Newspaper Service, Pool - Outdoor, Security, Taxi Service
Waterfront N
Water Access Y
View River
Accessibility Elevator
Parking Type Parking Garage
Total Parking Spaces 4
Garage Y
Building
Story 2
Unit Features Hi-Rise 9+ Floors
Sewer Public Sewer
Water Public
Architectural Style Contemporary
Level or Stories 2
Additional Building Above Grade, Below Grade
New Construction N
Schools
School District District Of Columbia Public Schools
Others
Pets Allowed Y
HOA Fee Include Air Conditioning,Common Area Maintenance,Custodial Services Maintenance,Electricity,Heat,High Speed Internet,Laundry,Lawn Maintenance,Management,Pool(s),Reserve Funds,Sewer,Snow Removal,Taxes,Trash,Water
Senior Community No
Tax ID 0008//0806
Ownership Cooperative
Security Features Doorman,Desk in Lobby
Acceptable Financing Conventional
Horse Property N
Listing Terms Conventional
Financing Conventional
Special Listing Condition Standard
Pets Description Cats OK, Dogs OK, Number Limit
Read Less
Want to know what your home might be worth? Contact us for a FREE valuation!

Our team is ready to help you sell your home for the highest possible price ASAP

Bought with Gigi R. Winston • Winston Real Estate, Inc.






