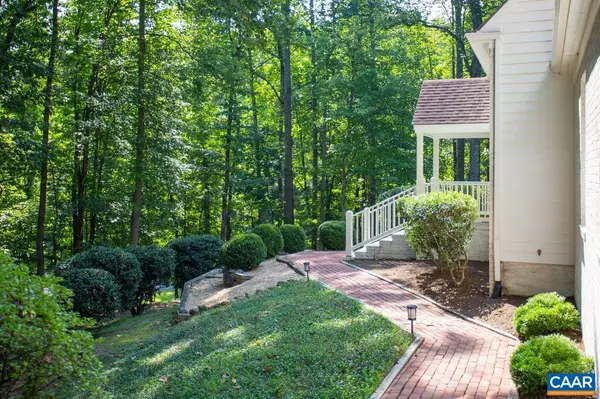$1,250,000
$1,185,000
5.5%For more information regarding the value of a property, please contact us for a free consultation.
2800 OLD OAKS SPUR Charlottesville, VA 22901
4 Beds
5 Baths
4,224 SqFt
Key Details
Sold Price $1,250,000
Property Type Single Family Home
Sub Type Detached
Listing Status Sold
Purchase Type For Sale
Square Footage 4,224 sqft
Price per Sqft $295
Subdivision Ivy Oaks
MLS Listing ID 656434
Sold Date 10/30/24
Style Colonial
Bedrooms 4
Full Baths 4
Half Baths 1
HOA Y/N N
Abv Grd Liv Area 2,920
Originating Board CAAR
Year Built 1987
Annual Tax Amount $8,248
Tax Year 2024
Lot Size 2.090 Acres
Acres 2.09
Property Description
Nestled on a quiet cul-de-sac in the desirable Ivy Oaks neighborhood, 2800 Old Oaks Spur is a charming 4-bedroom, 4.5-bathroom colonial that has been meticulously maintained and nicely updated. The versatile layout offers a blend of formal living spaces, a home office, and an open kitchen that seamlessly connects to the back patio for easy indoor-outdoor living. All four bedrooms are located upstairs, including a spacious primary suite with a walk-in closet and en-suite bath. The two hall bedrooms share a large bath with double vanities, while the oversized guest room features its own private bathroom. The well-appointed laundry room is also conveniently located on this level. An expansive walk-out basement offers endless possibilities with high ceilings, a full bathroom, dedicated storage, and a cozy family room with a wood-burning fireplace. Situated on an elevated 2-acre lot, this classic Ivy home is within walking distance of Ivy Elementary. Numerous improvements include new HVAC units, new appliances, interior/exterior painting, refinished hardwood floors, & a new distribution box for the septic system. Ideal location off Owensville Rd and only 5 min to Duners! No HOA, public water and easy access to Crozet, UVA and 64.,Granite Counter,Fireplace in Basement,Fireplace in Living Room
Location
State VA
County Albemarle
Zoning RA
Rooms
Other Rooms Full Bath, Half Bath
Basement Fully Finished, Heated, Outside Entrance, Walkout Level, Windows
Interior
Interior Features Primary Bath(s)
Heating Central, Heat Pump(s)
Cooling Central A/C
Flooring Hardwood
Fireplaces Type Wood
Equipment Dryer, Washer/Dryer Hookups Only, Washer
Fireplace N
Window Features Double Hung,Insulated
Appliance Dryer, Washer/Dryer Hookups Only, Washer
Exterior
View Other
Roof Type Architectural Shingle
Accessibility None
Garage N
Building
Lot Description Landscaping, Open, Partly Wooded
Story 2
Foundation Block
Sewer Septic Exists
Water Public
Architectural Style Colonial
Level or Stories 2
Additional Building Above Grade, Below Grade
New Construction N
Schools
Middle Schools Henley
High Schools Western Albemarle
School District Albemarle County Public Schools
Others
Ownership Other
Special Listing Condition Standard
Read Less
Want to know what your home might be worth? Contact us for a FREE valuation!

Our team is ready to help you sell your home for the highest possible price ASAP

Bought with LORING WOODRIFF • LORING WOODRIFF REAL ESTATE ASSOCIATES






